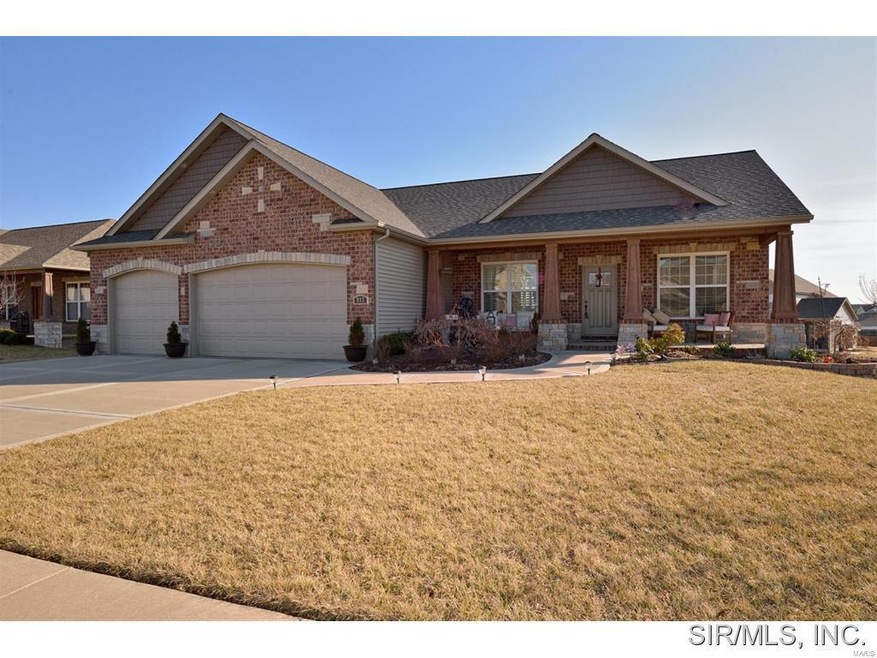
917 Stone Briar Dr O Fallon, IL 62269
Highlights
- Deck
- Schaefer Elementary School Rated A-
- Family Room
About This Home
As of September 2020Move in ready and better than new! Welcome home to this immaculate 1 story home with a walkout basement situated in one of O'Fallon's most sought-after neighborhoods. This designer's dream home features 5 generous bedrooms to include a large master suite with private bath and custom walk in closet. When you walk in, the big open floor plan and vaulted ceilings is ideal for both casual and formal entertaining. The indirect lighting and custom architectural details bring this showcase home to life. Don't miss the finishing touches throughout this home to include custom plantation shutters, luxury granite counter tops, and so much more.
Last Agent to Sell the Property
Jeanne Huber
Coldwell Banker Brown Realtors License #471.018086 Listed on: 02/18/2015

Home Details
Home Type
- Single Family
Est. Annual Taxes
- $7,366
Year Built
- 2009
Parking
- 3 Car Garage
Interior Spaces
- 3,021 Sq Ft Home
- Family Room
- Walk-Out Basement
- Laundry on main level
Additional Features
- Deck
- Heating System Uses Gas
Listing and Financial Details
- Home Protection Policy
Ownership History
Purchase Details
Home Financials for this Owner
Home Financials are based on the most recent Mortgage that was taken out on this home.Purchase Details
Home Financials for this Owner
Home Financials are based on the most recent Mortgage that was taken out on this home.Purchase Details
Home Financials for this Owner
Home Financials are based on the most recent Mortgage that was taken out on this home.Purchase Details
Home Financials for this Owner
Home Financials are based on the most recent Mortgage that was taken out on this home.Purchase Details
Purchase Details
Home Financials for this Owner
Home Financials are based on the most recent Mortgage that was taken out on this home.Similar Homes in the area
Home Values in the Area
Average Home Value in this Area
Purchase History
| Date | Type | Sale Price | Title Company |
|---|---|---|---|
| Warranty Deed | $320,000 | Town & County Title Co | |
| Warranty Deed | $313,000 | Fatic | |
| Warranty Deed | $287,000 | Abstracts & Titles Inc | |
| Special Warranty Deed | $90,000 | Chicago Title Insurance Co | |
| Trustee Deed | $384,000 | None Available | |
| Special Warranty Deed | $920,000 | Landstar Title Company |
Mortgage History
| Date | Status | Loan Amount | Loan Type |
|---|---|---|---|
| Open | $331,520 | VA | |
| Previous Owner | $313,000 | VA | |
| Previous Owner | $293,170 | VA | |
| Previous Owner | $254,499 | Construction | |
| Previous Owner | $72,000 | Purchase Money Mortgage | |
| Previous Owner | $1,018,000 | Purchase Money Mortgage |
Property History
| Date | Event | Price | Change | Sq Ft Price |
|---|---|---|---|---|
| 09/10/2020 09/10/20 | Sold | $320,000 | 0.0% | $106 / Sq Ft |
| 06/19/2020 06/19/20 | Pending | -- | -- | -- |
| 06/18/2020 06/18/20 | For Sale | $320,000 | +2.2% | $106 / Sq Ft |
| 06/12/2015 06/12/15 | Sold | $313,000 | -1.9% | $104 / Sq Ft |
| 04/08/2015 04/08/15 | Pending | -- | -- | -- |
| 02/18/2015 02/18/15 | For Sale | $319,000 | -- | $106 / Sq Ft |
Tax History Compared to Growth
Tax History
| Year | Tax Paid | Tax Assessment Tax Assessment Total Assessment is a certain percentage of the fair market value that is determined by local assessors to be the total taxable value of land and additions on the property. | Land | Improvement |
|---|---|---|---|---|
| 2023 | $7,366 | $108,788 | $15,833 | $92,955 |
| 2022 | $6,962 | $102,131 | $15,517 | $86,614 |
| 2021 | $6,693 | $96,936 | $14,728 | $82,208 |
| 2020 | $2,656 | $91,823 | $13,951 | $77,872 |
| 2019 | $6,865 | $91,823 | $13,951 | $77,872 |
| 2018 | $0 | $86,258 | $14,916 | $71,342 |
| 2017 | $0 | $82,758 | $14,311 | $68,447 |
| 2016 | $0 | $80,890 | $13,988 | $66,902 |
| 2014 | $2,768 | $80,218 | $16,433 | $63,785 |
| 2013 | $758 | $81,697 | $16,736 | $64,961 |
Agents Affiliated with this Home
-
Karen Cornell

Seller's Agent in 2020
Karen Cornell
RE/MAX
(618) 407-0887
186 Total Sales
-
Rebecca Bollinger

Buyer's Agent in 2020
Rebecca Bollinger
RE/MAX Preferred
283 Total Sales
-

Seller's Agent in 2015
Jeanne Huber
Coldwell Banker Brown Realtors
(618) 779-2553
-
Rhonda Hoercher

Buyer's Agent in 2015
Rhonda Hoercher
Coldwell Banker Brown Realtors
(618) 632-4700
85 Total Sales
Map
Source: MARIS MLS
MLS Number: MIS4402052
APN: 03-23.0-307-008
- 712 Creekwood Ct
- 720 Creekwood Ct
- 716 Creekwood Ct
- 767 Seagate Dr
- 763 Seagate Dr
- 7005 Fairbanks St
- 7000 Fairbanks St
- 861 Saybrook Falls Dr
- 6940 Conner Pointe Dr
- 874 Harbor Woods Dr
- 716 Terra Springs Way Dr
- 815 Foxgrove Dr
- 840 Bassett St
- 6804 Laurel Springs Ct
- 646 Ember Crest Dr
- 701 Tower Grove Dr Unit A
- 713 Conner Cir
- 6509 Old Collinsville Rd
- 119 Homestead St
- 600 Ambrose Dr
