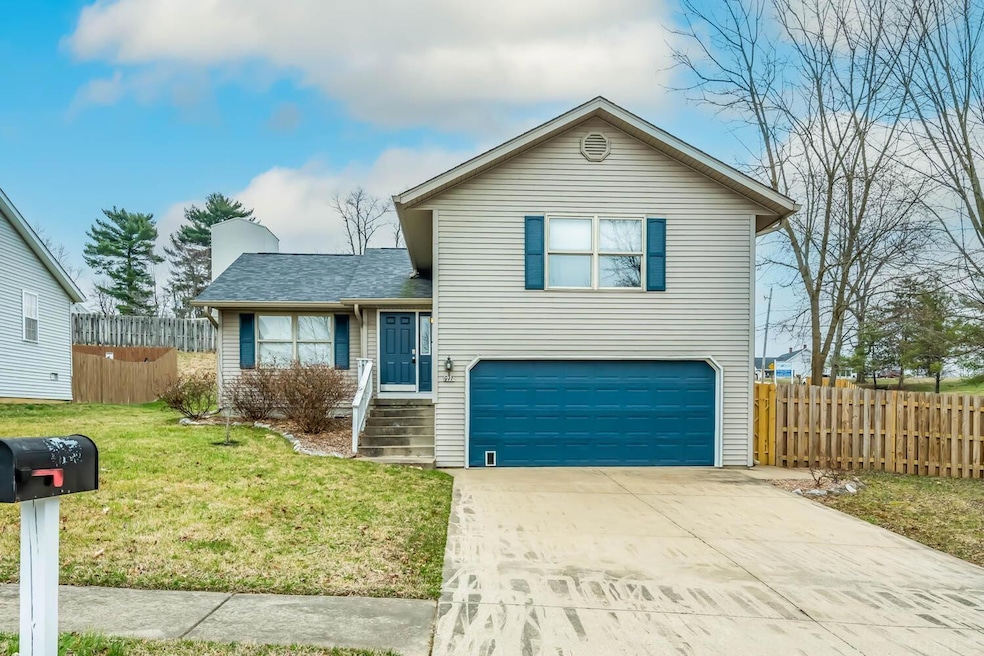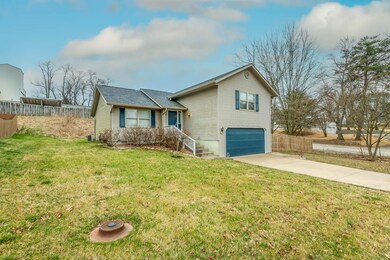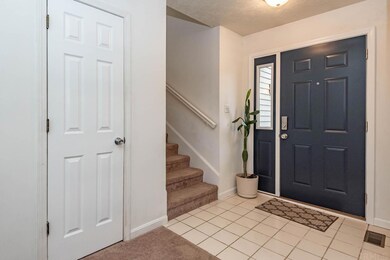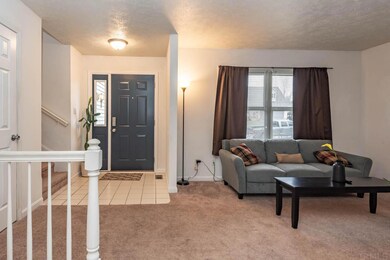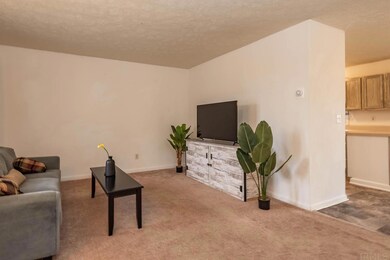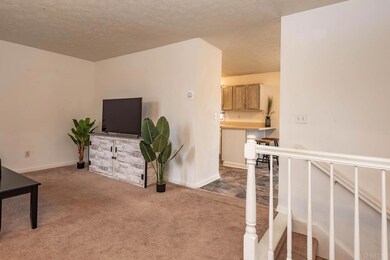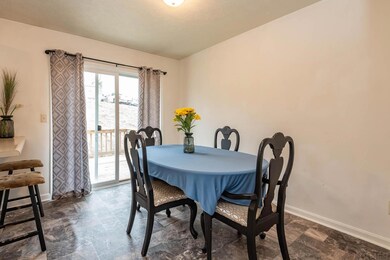
917 Timothy Ct Bloomington, IN 47403
Highlights
- Traditional Architecture
- Corner Lot
- 2 Car Attached Garage
- Jackson Creek Middle School Rated A
- Utility Sink
- Eat-In Kitchen
About This Home
As of May 2023This affordable home is located on the West Side of Bloomington and is 3 bed, 2.5 bath, 1,628 fsqft with 2 car attached garage. It features a newly remodeled upstairs bathroom, new kitchen cabinets, newer roof (2021), newer gutters (2021), newer HVAC (2022), new exterior doors, new shutters, new stamped concrete patio, back deck and privacy fence. All appliances are included making this a turn key property. Spacious primary bedroom features an en suite bathroom and walk-in closet. Two additional guest bedrooms are down the hall, one featuring a walk-in closet and the other with a standard reach-in closet. Main level features a living room, dining room and kitchen along with a sliding door to the back deck. Lower level features a family room, laundry room with half bath and walkout to the back yard and door to the garage. The side yard is perfect for entertaining and the back deck is made for chillin and grillin. Conveniently located to HWY 37/I-69, The Sportsplex, Twin Lakes Recreation Center, BW-3, IU Health on Landmark and other medical facilities, Catalent Pharma, Walmart, Menards and all of the West Side restaurants and amenities. It's easy travel to downtown, a quick jump to the highway for a commute to CRANE or Bedford, or a short drive for some groceries. This won't last long, schedule your showing today!!
Last Buyer's Agent
BLOOM NonMember
NonMember BL
Home Details
Home Type
- Single Family
Est. Annual Taxes
- $2,057
Year Built
- Built in 1994
Lot Details
- 9,148 Sq Ft Lot
- Privacy Fence
- Corner Lot
- Irregular Lot
- Property is zoned R2 - Residential Medium Lot
Parking
- 2 Car Attached Garage
- Garage Door Opener
- Driveway
- Off-Street Parking
Home Design
- Traditional Architecture
- Tri-Level Property
- Asphalt Roof
- Vinyl Construction Material
Interior Spaces
- 1,628 Sq Ft Home
- Ceiling Fan
- Entrance Foyer
- Fire and Smoke Detector
Kitchen
- Eat-In Kitchen
- Breakfast Bar
- Laminate Countertops
- Utility Sink
Flooring
- Carpet
- Vinyl
Bedrooms and Bathrooms
- 3 Bedrooms
- En-Suite Primary Bedroom
- Walk-In Closet
- Bathtub with Shower
Finished Basement
- Walk-Out Basement
- Block Basement Construction
- 1 Bathroom in Basement
Schools
- Templeton Elementary School
- Tri-North Middle School
- Bloomington South High School
Utilities
- Forced Air Heating and Cooling System
- Heating System Uses Gas
Additional Features
- Patio
- Suburban Location
Community Details
- Allen Valley Subdivision
Listing and Financial Details
- Assessor Parcel Number 53-08-06-402-018.000-009
Ownership History
Purchase Details
Purchase Details
Home Financials for this Owner
Home Financials are based on the most recent Mortgage that was taken out on this home.Purchase Details
Purchase Details
Home Financials for this Owner
Home Financials are based on the most recent Mortgage that was taken out on this home.Map
Similar Homes in Bloomington, IN
Home Values in the Area
Average Home Value in this Area
Purchase History
| Date | Type | Sale Price | Title Company |
|---|---|---|---|
| Deed | $10 | Kc Wilson & Associates | |
| Deed | $265,000 | Security Title Services | |
| Deed | $317,880 | Security Title Services | |
| Personal Reps Deed | -- | None Available |
Mortgage History
| Date | Status | Loan Amount | Loan Type |
|---|---|---|---|
| Previous Owner | $118,400 | New Conventional |
Property History
| Date | Event | Price | Change | Sq Ft Price |
|---|---|---|---|---|
| 05/22/2025 05/22/25 | For Sale | $294,900 | +11.3% | $181 / Sq Ft |
| 05/08/2023 05/08/23 | Sold | $264,900 | 0.0% | $163 / Sq Ft |
| 03/01/2023 03/01/23 | For Sale | $264,900 | +79.0% | $163 / Sq Ft |
| 11/22/2019 11/22/19 | Sold | $148,000 | 0.0% | $91 / Sq Ft |
| 11/12/2019 11/12/19 | Off Market | $148,000 | -- | -- |
| 10/02/2019 10/02/19 | Price Changed | $159,900 | -4.5% | $98 / Sq Ft |
| 09/12/2019 09/12/19 | For Sale | $167,500 | -- | $103 / Sq Ft |
Tax History
| Year | Tax Paid | Tax Assessment Tax Assessment Total Assessment is a certain percentage of the fair market value that is determined by local assessors to be the total taxable value of land and additions on the property. | Land | Improvement |
|---|---|---|---|---|
| 2023 | $1,310 | $260,300 | $53,700 | $206,600 |
| 2022 | $2,414 | $238,800 | $53,700 | $185,100 |
| 2021 | $2,057 | $207,200 | $44,700 | $162,500 |
| 2020 | $1,307 | $150,500 | $21,000 | $129,500 |
| 2019 | $1,173 | $138,300 | $21,000 | $117,300 |
| 2018 | $2,849 | $135,200 | $17,900 | $117,300 |
| 2017 | $2,845 | $134,700 | $17,900 | $116,800 |
| 2016 | $2,758 | $132,900 | $17,900 | $115,000 |
| 2014 | $2,771 | $133,100 | $17,900 | $115,200 |
Source: Indiana Regional MLS
MLS Number: 202305828
APN: 53-08-06-402-018.000-009
- 1904 W Wylie St
- 1609 W Allen St
- 617 S Cory Ln
- 1101 S Rogers St
- 1401 W Woodhill Dr
- 2081 W Arbor Ridge Way
- 2093 W Arbor Ridge Way
- 1201 W Allen St
- 0 S Westplex Ave
- 1906 W 3rd St
- 717 W Allen St
- 713 W Wylie St
- 704 W Allen St
- 1222 W Kirkwood Ave
- 201 N Adams St
- 1604 W 7th St
- 1131 W 6th St
- 1030 W Kirkwood Ave
- 220 N Adams St
- 511 W Dodds St
