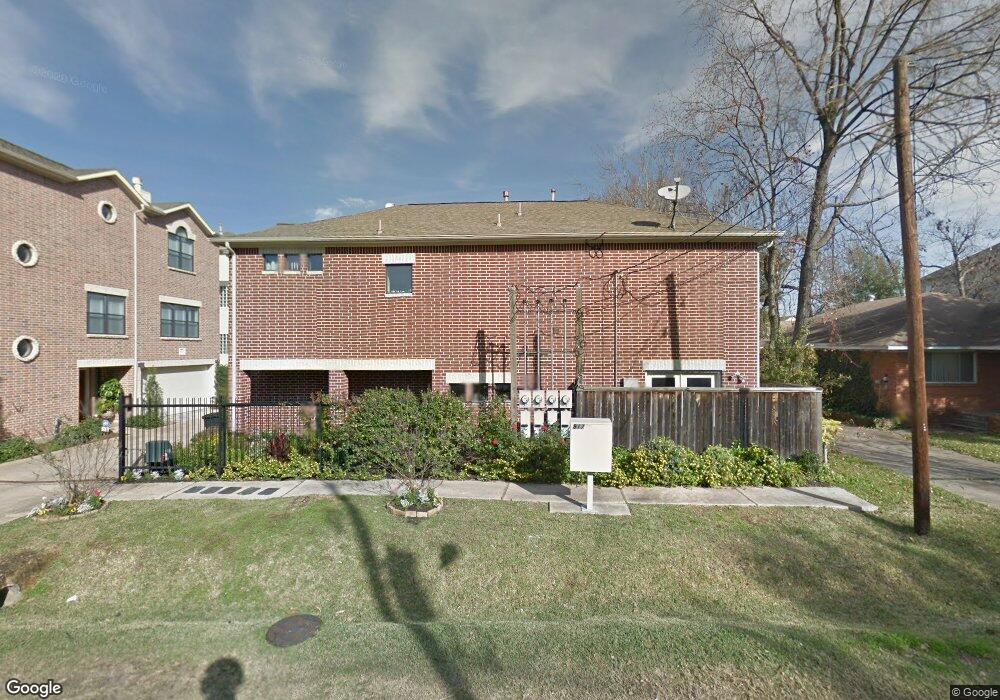
917 W 21st St Unit B Houston, TX 77008
Greater Heights NeighborhoodHighlights
- Deck
- Contemporary Architecture
- High Ceiling
- Sinclair Elementary School Rated A-
- Wood Flooring
- Granite Countertops
About This Home
As of May 2020AMAZING FIND - Private gated entry welcomes you into your new home located in the sought-after neighborhood of Shady Acres/Heights. This spacious well-designed floor plan includes 3 bedrooms, 2 DOWN, 2 full bathrooms and 1 half bath. Beautiful kitchen with white cabinets & stainless appliances. Highly functional living room with a chic fireplace located next to built-in shelving for multi-use. Second level features a cozy yet elegant Master Bedroom with angled ceilings adding depth to your private retreat. This prime location is just blocks away from trendy local restaurants and bars. A quick commute to downtown, The Galleria and the Energy Corridor. Home is vacant and has been professionally cleaned, new interior paint, new carpet. No HOA - home has never been flooded - NOT in a flood zone. Washer/Dryer and the Refrigerator stay with the home. Call TODAY for your private tour!!
Home Details
Home Type
- Single Family
Est. Annual Taxes
- $7,095
Year Built
- Built in 2006
Lot Details
- 1,852 Sq Ft Lot
- Back Yard Fenced
Parking
- 2 Car Attached Garage
- Electric Gate
Home Design
- Contemporary Architecture
- Brick Exterior Construction
- Slab Foundation
- Composition Roof
Interior Spaces
- 1,930 Sq Ft Home
- 2-Story Property
- High Ceiling
- Gas Fireplace
- Family Room
- Living Room
- Breakfast Room
- Combination Kitchen and Dining Room
- Utility Room
Kitchen
- Gas Oven
- Gas Range
- Microwave
- Dishwasher
- Granite Countertops
Flooring
- Wood
- Carpet
- Tile
Bedrooms and Bathrooms
- 3 Bedrooms
- Dual Sinks
- Separate Shower
Laundry
- Dryer
- Washer
Home Security
- Security System Owned
- Fire and Smoke Detector
Outdoor Features
- Deck
- Patio
Schools
- Sinclair Elementary School
- Hamilton Middle School
- Waltrip High School
Utilities
- Central Heating and Cooling System
- Heating System Uses Gas
Community Details
- Shady Acres Subdivision
- Controlled Access
Map
Home Values in the Area
Average Home Value in this Area
Property History
| Date | Event | Price | Change | Sq Ft Price |
|---|---|---|---|---|
| 04/30/2025 04/30/25 | For Sale | $390,000 | +18.2% | $202 / Sq Ft |
| 05/28/2020 05/28/20 | Sold | -- | -- | -- |
| 04/28/2020 04/28/20 | Pending | -- | -- | -- |
| 04/19/2020 04/19/20 | For Sale | $330,000 | -- | $171 / Sq Ft |
Tax History
| Year | Tax Paid | Tax Assessment Tax Assessment Total Assessment is a certain percentage of the fair market value that is determined by local assessors to be the total taxable value of land and additions on the property. | Land | Improvement |
|---|---|---|---|---|
| 2023 | $5,445 | $367,000 | $101,860 | $265,140 |
| 2022 | $7,282 | $332,900 | $83,340 | $249,560 |
| 2021 | $7,007 | $300,661 | $83,340 | $217,321 |
| 2020 | $7,088 | $292,690 | $105,008 | $187,682 |
| 2019 | $7,414 | $293,000 | $105,008 | $187,992 |
| 2018 | $7,414 | $293,000 | $105,008 | $187,992 |
| 2017 | $7,571 | $299,423 | $105,008 | $194,415 |
| 2016 | $7,828 | $309,600 | $105,008 | $204,592 |
| 2015 | $7,578 | $304,440 | $100,341 | $204,099 |
| 2014 | $7,578 | $294,830 | $93,341 | $201,489 |
Mortgage History
| Date | Status | Loan Amount | Loan Type |
|---|---|---|---|
| Open | $306,375 | New Conventional | |
| Previous Owner | $152,800 | Purchase Money Mortgage | |
| Previous Owner | $152,800 | Purchase Money Mortgage |
Deed History
| Date | Type | Sale Price | Title Company |
|---|---|---|---|
| Vendors Lien | -- | Stewart Title | |
| Vendors Lien | -- | Stewart Title |
Similar Homes in Houston, TX
Source: Houston Association of REALTORS®
MLS Number: 48963008
APN: 1269010010007
- 926 W 22nd St
- 911 W 21st St Unit A
- 941 W 21st St Unit D
- 908 W 21st St Unit B
- 908 W 21st St Unit A
- 912 W 21st St Unit B
- 912 W 21st St Unit A
- 910 W 21st St Unit B
- 910 W 21st St Unit A
- 906 W 21st St Unit B
- 906 W 21st St Unit A
- 947 W 21st St
- 1025 W 21st St Unit C
- 1031 W 21st St Unit B
- 852 W 20th St
- 1009 W 23rd St
- 2110 Beall St
- 1011 W 23rd St
- 929 W 19th St Unit B
- 930 W 24th St
