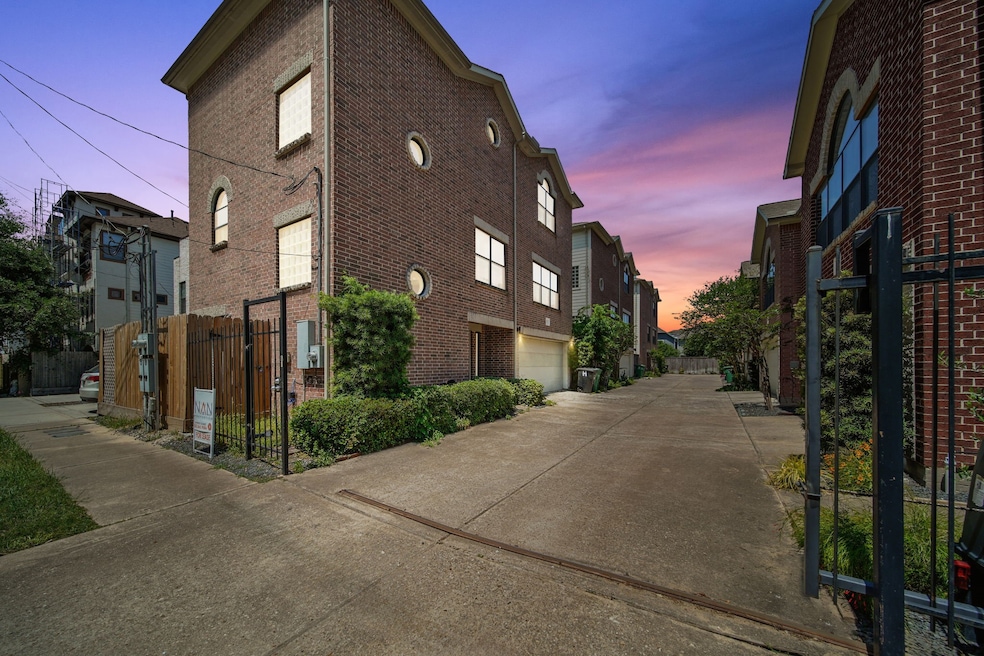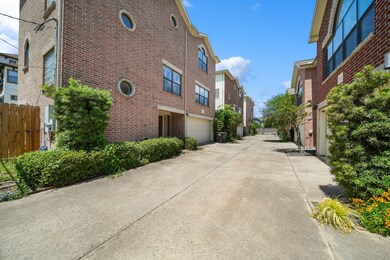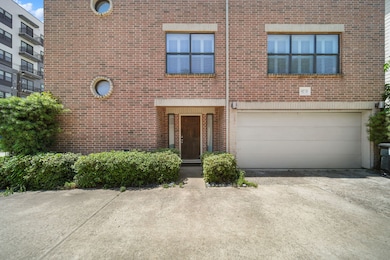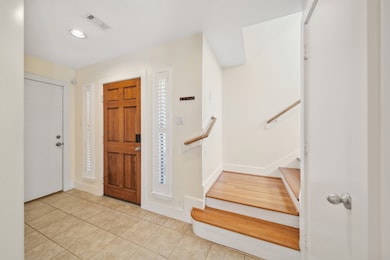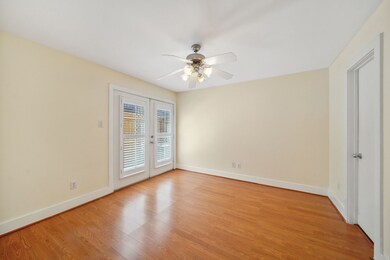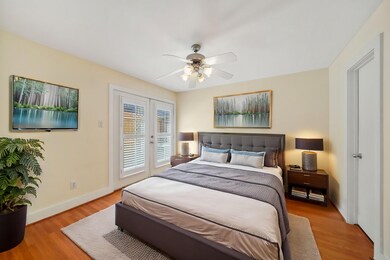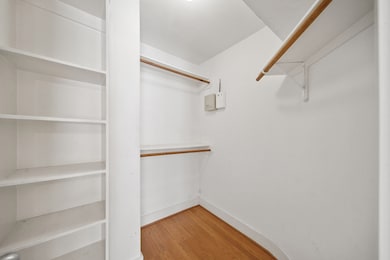917 W 21st St Unit H Houston, TX 77008
Greater Heights NeighborhoodHighlights
- Wood Flooring
- 2 Car Attached Garage
- Gas Fireplace
- Sinclair Elementary School Rated A-
- Central Heating and Cooling System
About This Home
AMAZING LOCATION! Beautiful free standing 3-story contemporary home in gated community. Gorgeous design w/custom shutters, hardwood floors, soaring ceilings, gourmet island kitchen, stainless steel appliances & fantastic wall of windows. First floor bedroom great for a study or roommate w/huge walk-in closet & bath. Extra storage, built in work desk & large master w/ tons of space for a sitting area; primary bath has jet tub, separate shower & huge walk-in closet. Schedule a private tour today!
Home Details
Home Type
- Single Family
Est. Annual Taxes
- $5,513
Year Built
- Built in 2006
Lot Details
- 1,751 Sq Ft Lot
Parking
- 2 Car Attached Garage
Interior Spaces
- 2,089 Sq Ft Home
- 3-Story Property
- Gas Fireplace
Kitchen
- Gas Oven
- Gas Cooktop
- Microwave
- Dishwasher
- Disposal
Flooring
- Wood
- Carpet
Bedrooms and Bathrooms
- 3 Bedrooms
Laundry
- Dryer
- Washer
Schools
- Sinclair Elementary School
- Hamilton Middle School
- Waltrip High School
Utilities
- Central Heating and Cooling System
- Heating System Uses Gas
Listing and Financial Details
- Property Available on 4/11/25
- 12 Month Lease Term
Community Details
Overview
- Contemporary Heights Sec 09 Subdivision
Pet Policy
- Call for details about the types of pets allowed
- Pet Deposit Required
Map
Source: Houston Association of REALTORS®
MLS Number: 39627062
APN: 1269010010001
- 917 W 21st St Unit B
- 926 W 22nd St
- 908 W 21st St Unit B
- 908 W 21st St Unit A
- 912 W 21st St Unit B
- 912 W 21st St Unit A
- 910 W 21st St Unit B
- 910 W 21st St Unit A
- 906 W 21st St Unit B
- 906 W 21st St Unit A
- 1025 W 21st St Unit C
- 1045 W 22nd St Unit I
- 904 W 20th St Unit C
- 1031 W 21st St Unit B
- 852 W 20th St
- 1009 W 23rd St
- 2110 Beall St
- 1011 W 23rd St
- 929 W 19th St Unit B
- 930 W 24th St
