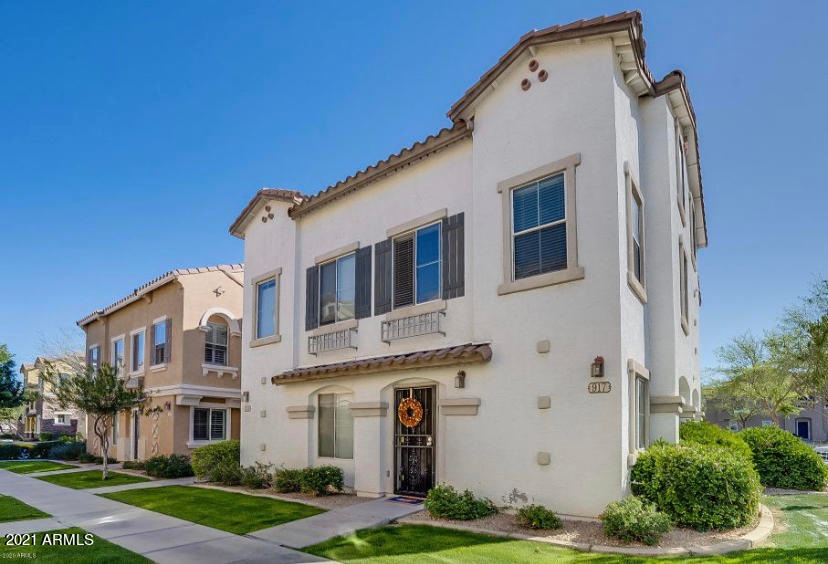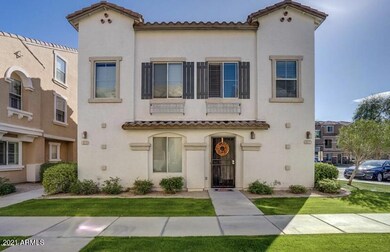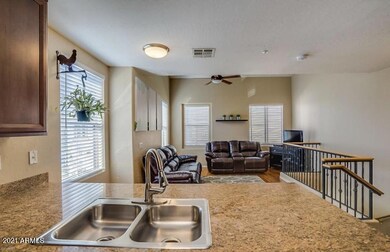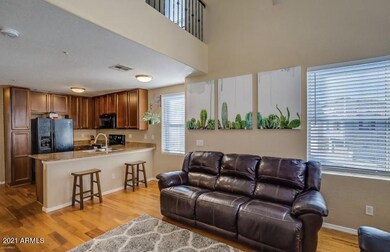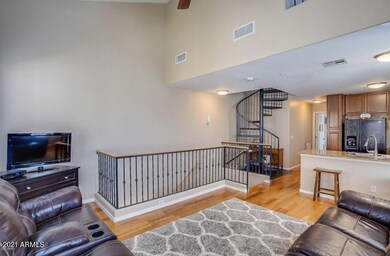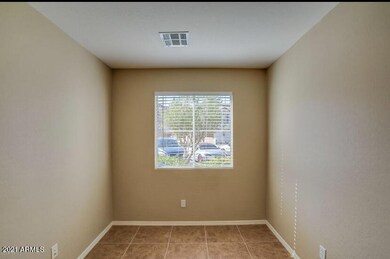
917 W Aspen Way Unit 1118 Gilbert, AZ 85233
Northwest Gilbert NeighborhoodHighlights
- Spanish Architecture
- Granite Countertops
- Eat-In Kitchen
- Playa Del Rey Elementary School Rated A-
- Community Pool
- Double Pane Windows
About This Home
As of January 2022Adorable townhome in the highly desirable Park Place Village will captivate you with the loft style tri-level floor plan that presents itself much larger than actual square footage. Currently tenant occupied until 1/31/2022 makes this a great turn key opportunity with a renter already in place. Yet, still great for a buyer who does not need to move in right away and collect rental income in the meantime.
The 1st level is a bonus room which can act as a storage room, office or den. On the 2nd level is the living room, stunning kitchen with upgraded cabinets and granite counters, 2nd bedroom with its own bathroom. Up the spiral staircase is the secluded master bedroom and bath. This floor plan makes wonderful usage of all areas. Fantastic Gilbert location!
Last Agent to Sell the Property
Evolve Realty, LLC Brokerage Email: info@evolverealty.com License #BR105076000 Listed on: 08/11/2021
Townhouse Details
Home Type
- Townhome
Est. Annual Taxes
- $983
Year Built
- Built in 2004
Lot Details
- 631 Sq Ft Lot
HOA Fees
- $150 Monthly HOA Fees
Parking
- 1 Car Garage
Home Design
- Spanish Architecture
- Wood Frame Construction
- Composition Roof
- Stucco
Interior Spaces
- 1,028 Sq Ft Home
- 3-Story Property
- Ceiling Fan
- Double Pane Windows
- Solar Screens
Kitchen
- Eat-In Kitchen
- Built-In Microwave
- Granite Countertops
Flooring
- Carpet
- Laminate
Bedrooms and Bathrooms
- 2 Bedrooms
- 2 Bathrooms
Schools
- Playa Del Rey Elementary School
- Mesquite Jr High Middle School
- Mesquite High School
Utilities
- Central Air
- Heating Available
Listing and Financial Details
- Tax Lot 1118
- Assessor Parcel Number 310-08-663
Community Details
Overview
- Association fees include maintenance exterior
- Park Place Village Association, Phone Number (602) 906-4908
- Park Place Village Condominium Subdivision
Recreation
- Community Playground
- Community Pool
- Bike Trail
Similar Homes in the area
Home Values in the Area
Average Home Value in this Area
Property History
| Date | Event | Price | Change | Sq Ft Price |
|---|---|---|---|---|
| 01/05/2022 01/05/22 | Sold | $340,000 | 0.0% | $331 / Sq Ft |
| 11/20/2021 11/20/21 | Pending | -- | -- | -- |
| 11/19/2021 11/19/21 | For Sale | $339,900 | +10.5% | $331 / Sq Ft |
| 09/10/2021 09/10/21 | Sold | $307,500 | +2.8% | $299 / Sq Ft |
| 08/06/2021 08/06/21 | For Sale | $299,000 | +27.2% | $291 / Sq Ft |
| 04/10/2020 04/10/20 | Sold | $235,000 | -1.7% | $229 / Sq Ft |
| 03/12/2020 03/12/20 | For Sale | $239,000 | -- | $232 / Sq Ft |
Tax History Compared to Growth
Agents Affiliated with this Home
-

Seller's Agent in 2022
Christian Bissing
Keller Williams Integrity First
(480) 332-5220
2 in this area
51 Total Sales
-

Buyer's Agent in 2022
Kevin Stark
Realty One Group
(602) 904-1000
1 in this area
108 Total Sales
-

Seller's Agent in 2021
I. Jay Bernstein
Evolve Realty, LLC
(602) 315-6945
1 in this area
38 Total Sales
-

Seller's Agent in 2020
Gabrielle Bruner
DeLex Realty
(602) 910-3002
2 in this area
129 Total Sales
Map
Source: Arizona Regional Multiple Listing Service (ARMLS)
MLS Number: 6275755
APN: 310-08-663
- 927 W Wendy Way Unit 1059
- 753 N Port Dr Unit 1044
- 916 W Harvard Ave
- 667 N Cambridge St
- 700 N Nevada Way
- 955 W Laurel Ave
- 914 W Heather Ave
- 625 W Douglas Ave
- 701 N Golden Key St
- 1147 N Marvin St
- 991 N Quail Ln
- 579 N Mondel Dr
- 827 W Leah Ln
- 589 N Acacia Dr
- 578 N Acacia Dr
- 970 W Leah Ln
- 490 W Encinas St
- 846 W Windhaven Ave
- 1455 W Heather Ave
- 329 W Aspen Ave
