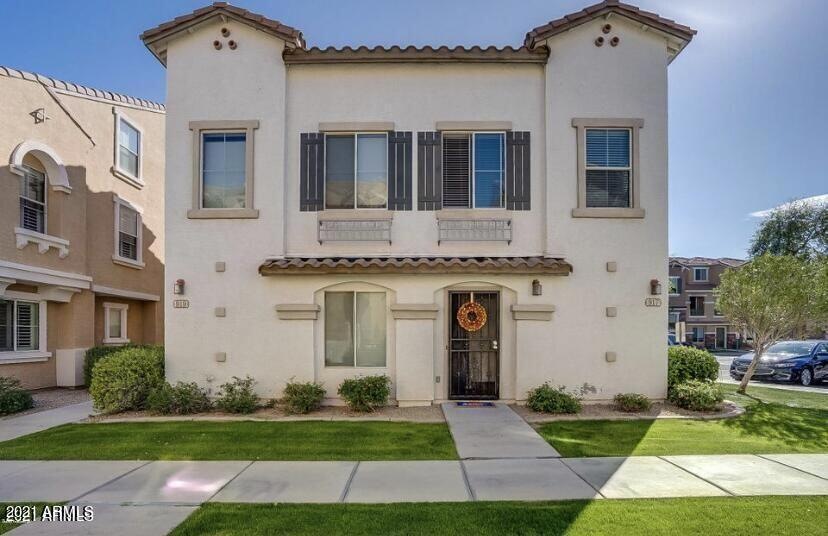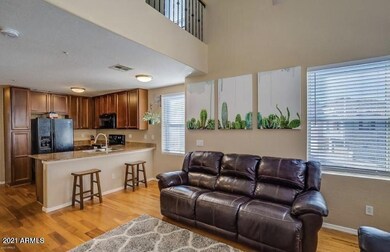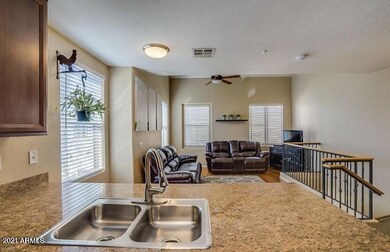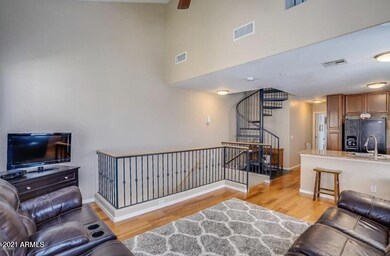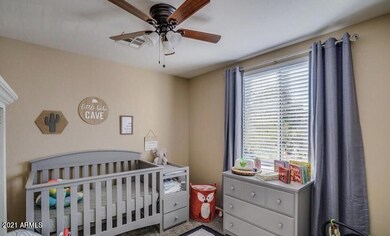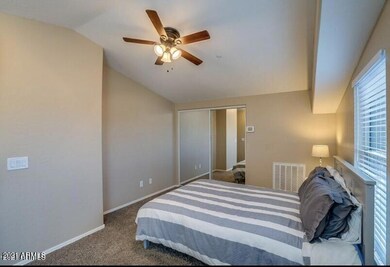
917 W Aspen Way Unit 1118 Gilbert, AZ 85233
Northwest Gilbert NeighborhoodHighlights
- Spanish Architecture
- Granite Countertops
- Eat-In Kitchen
- Playa Del Rey Elementary School Rated A-
- Community Pool
- Double Pane Windows
About This Home
As of January 2022Adorable townhome in the highly desirable Park Place Village, very close to downtown Gilbert attractions, will captivate you with the loft style tri-level floor plan that presents itself much larger than actual square footage. Currently tenant occupied until 1/31/2022 Tenant would like to stay an additional month. Rent is currently $1370 a month. The 1st level is a bonus room which can act as a storage room, office or den. On the 2nd level is the living room, stunning kitchen with upgraded cabinets and granite counters, 2nd bedroom with its own bathroom. Up the spiral staircase is the secluded master bedroom and bath. This floor plan makes wonderful usage of all areas. Fantastic Gilbert location, close to downtown Gilbert entertainment.
Owner occupied only.
Last Agent to Sell the Property
Keller Williams Integrity First License #BR549872000 Listed on: 11/19/2021

Townhouse Details
Home Type
- Townhome
Est. Annual Taxes
- $983
Year Built
- Built in 2004
Lot Details
- 631 Sq Ft Lot
HOA Fees
- $150 Monthly HOA Fees
Parking
- 1 Car Garage
Home Design
- Spanish Architecture
- Wood Frame Construction
- Composition Roof
- Stucco
Interior Spaces
- 1,028 Sq Ft Home
- 3-Story Property
- Ceiling Fan
- Double Pane Windows
- Solar Screens
Kitchen
- Eat-In Kitchen
- Built-In Microwave
- Granite Countertops
Flooring
- Carpet
- Laminate
Bedrooms and Bathrooms
- 2 Bedrooms
- 2 Bathrooms
Schools
- Playa Del Rey Elementary School
- Mesquite Jr High Middle School
- Mesquite High School
Utilities
- Central Air
- Heating Available
Listing and Financial Details
- Tax Lot 1118
- Assessor Parcel Number 310-08-663
Community Details
Overview
- Association fees include maintenance exterior
- Park Place Village Association, Phone Number (602) 906-4908
- Built by Classic Communities
- Park Place Village Condominium Subdivision
Recreation
- Community Playground
- Community Pool
- Bike Trail
Similar Homes in the area
Home Values in the Area
Average Home Value in this Area
Property History
| Date | Event | Price | Change | Sq Ft Price |
|---|---|---|---|---|
| 01/05/2022 01/05/22 | Sold | $340,000 | 0.0% | $331 / Sq Ft |
| 11/20/2021 11/20/21 | Pending | -- | -- | -- |
| 11/19/2021 11/19/21 | For Sale | $339,900 | +10.5% | $331 / Sq Ft |
| 09/10/2021 09/10/21 | Sold | $307,500 | +2.8% | $299 / Sq Ft |
| 08/06/2021 08/06/21 | For Sale | $299,000 | +27.2% | $291 / Sq Ft |
| 04/10/2020 04/10/20 | Sold | $235,000 | -1.7% | $229 / Sq Ft |
| 03/12/2020 03/12/20 | For Sale | $239,000 | -- | $232 / Sq Ft |
Tax History Compared to Growth
Agents Affiliated with this Home
-
Christian Bissing

Seller's Agent in 2022
Christian Bissing
Keller Williams Integrity First
(480) 332-5220
2 in this area
51 Total Sales
-
Kevin Stark

Buyer's Agent in 2022
Kevin Stark
Realty One Group
(602) 904-1000
1 in this area
109 Total Sales
-
I. Jay Bernstein

Seller's Agent in 2021
I. Jay Bernstein
Evolve Realty, LLC
(602) 315-6945
1 in this area
37 Total Sales
-
Gabrielle Bruner

Seller's Agent in 2020
Gabrielle Bruner
DeLex Realty
(602) 910-3002
2 in this area
131 Total Sales
Map
Source: Arizona Regional Multiple Listing Service (ARMLS)
MLS Number: 6323690
APN: 310-08-663
- 927 W Wendy Way Unit 1059
- 700 N Cooper Rd Unit 101-104
- 897 W Pinon Ave
- 916 W Harvard Ave
- 702 W Scott Ave
- 700 N Nevada Way
- 955 W Laurel Ave
- 914 W Heather Ave
- 913 W Juanita Ave
- 701 N Golden Key St
- 1147 N Marvin St
- 991 N Quail Ln
- 579 N Mondel Dr
- 1092 W Vaughn Ave
- 846 W Straford Ave
- 589 N Acacia Dr
- 578 N Acacia Dr
- 970 W Leah Ln
- 490 W Encinas St
- 440 W Harvard Ave
