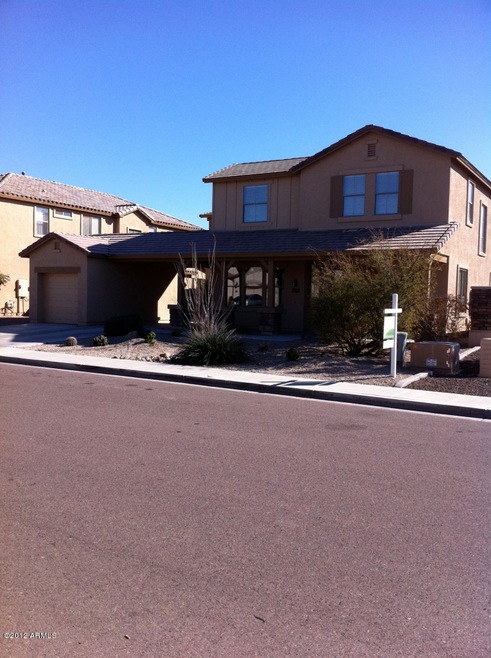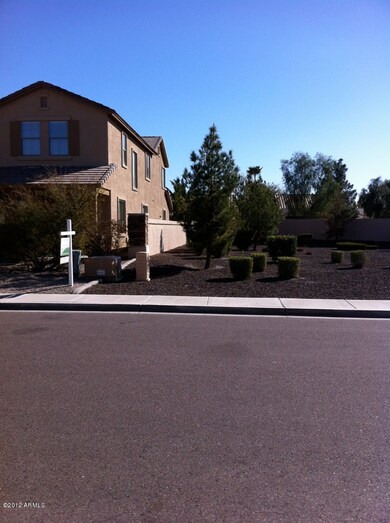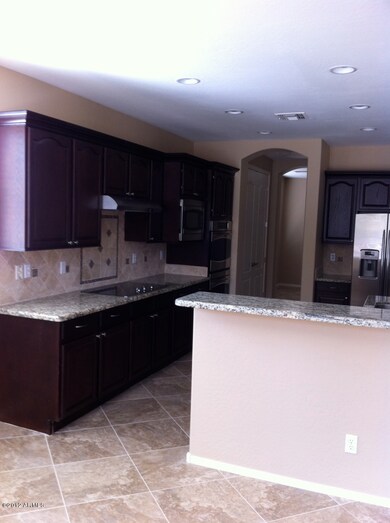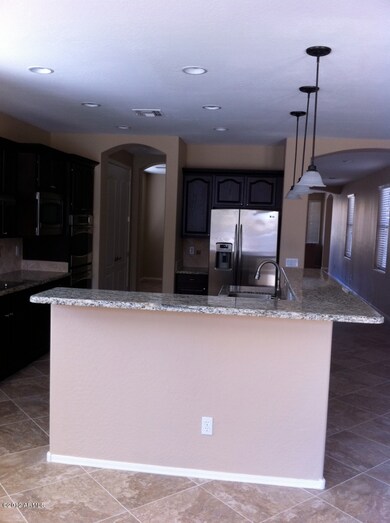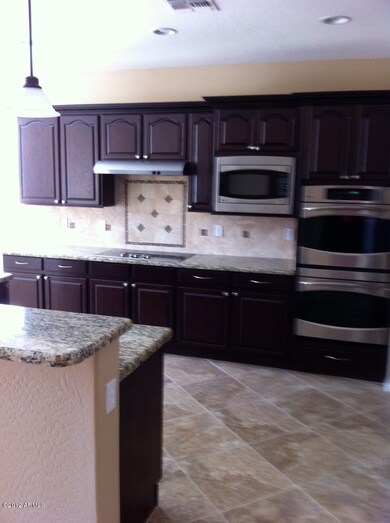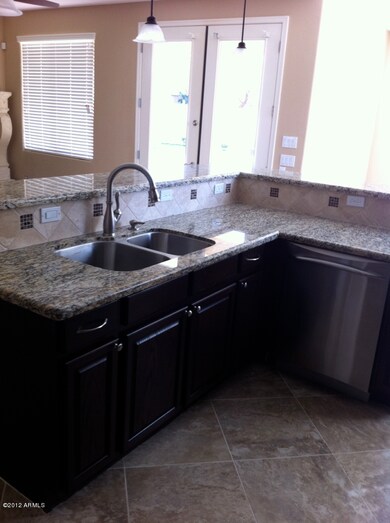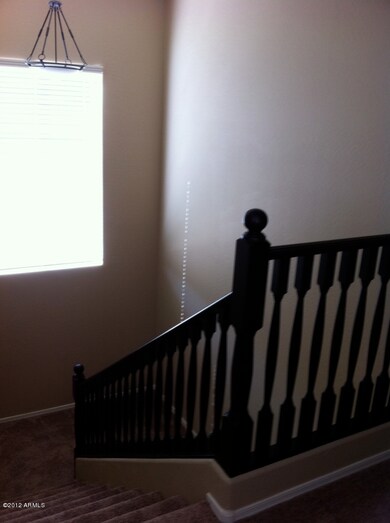
917 W Glenmere Dr Chandler, AZ 85225
Downtown Chandler NeighborhoodEstimated Value: $899,000 - $1,111,000
Highlights
- Heated Spa
- Sitting Area In Primary Bedroom
- Corner Lot
- Bogle Junior High School Rated A
- Loft
- Great Room
About This Home
As of March 2012Complete 2012 Remodel!! This home is stunning. New 20 in porcelain tile, plush neutral carpet and fresh paint throughout. Kitchen features rich dark stained cabinets with large crown, granite counter tops, travertine back splash, and all new stainless appliances including double ovens and fridge. Back yard oasis has pebble tec pool and spa, water slide, gorgeous green grass and lots of plants and trees. Large quiet corner lot, huge four car garage, exterior freshly painted.
Last Agent to Sell the Property
Dino Clark
HomeSmart Success License #SA543405000 Listed on: 02/22/2012
Home Details
Home Type
- Single Family
Est. Annual Taxes
- $4,079
Year Built
- Built in 2005
Lot Details
- Desert faces the front and back of the property
- Block Wall Fence
- Desert Landscape
- Corner Lot
- Private Yard
Home Design
- Wood Frame Construction
- Tile Roof
- Stucco
Interior Spaces
- 4,180 Sq Ft Home
- Wired For Sound
- Ceiling height of 9 feet or more
- Gas Fireplace
- Family Room with Fireplace
- Great Room
- Formal Dining Room
- Loft
- Bonus Room
Kitchen
- Eat-In Kitchen
- Breakfast Bar
- Built-In Double Oven
- Electric Cooktop
- Built-In Microwave
- Dishwasher
- Kitchen Island
- Granite Countertops
- Disposal
Flooring
- Carpet
- Tile
Bedrooms and Bathrooms
- 4 Bedrooms
- Sitting Area In Primary Bedroom
- Primary Bedroom Upstairs
- Separate Bedroom Exit
- Walk-In Closet
- Remodeled Bathroom
- Primary Bathroom is a Full Bathroom
- Dual Vanity Sinks in Primary Bathroom
- Separate Shower in Primary Bathroom
Laundry
- Laundry in unit
- Washer and Dryer Hookup
Parking
- 4 Car Detached Garage
- Tandem Garage
- Garage Door Opener
Eco-Friendly Details
- North or South Exposure
Pool
- Heated Spa
- Heated Pool
Outdoor Features
- Covered patio or porch
- Built-In Barbecue
Schools
- San Marcos Elementary School
- Hamilton High School
Utilities
- Refrigerated Cooling System
- Zoned Heating
- Heating System Uses Natural Gas
- Multiple Phone Lines
- Satellite Dish
- Cable TV Available
Community Details
Overview
- $2,867 per year Dock Fee
- Association fees include common area maintenance
- Campo Verde HOA
Recreation
- Community Playground
- Children's Pool
Ownership History
Purchase Details
Home Financials for this Owner
Home Financials are based on the most recent Mortgage that was taken out on this home.Purchase Details
Purchase Details
Home Financials for this Owner
Home Financials are based on the most recent Mortgage that was taken out on this home.Purchase Details
Home Financials for this Owner
Home Financials are based on the most recent Mortgage that was taken out on this home.Similar Homes in the area
Home Values in the Area
Average Home Value in this Area
Purchase History
| Date | Buyer | Sale Price | Title Company |
|---|---|---|---|
| Petres Jeff | $410,000 | First Arizona Title Agency | |
| Lamaide Angela | $255,000 | Title Management Agency Of A | |
| Keene Thomas | -- | Capital Title Agency Inc | |
| Plasencia Maria | -- | First American Title Ins Co | |
| Plasencia Maria | $588,944 | First American Title Ins Co | |
| Meritage Homes Of Arizona Inc | -- | First American Title Ins Co |
Mortgage History
| Date | Status | Borrower | Loan Amount |
|---|---|---|---|
| Open | Peters Jeffrey Todd | $285,000 | |
| Closed | Peters Jeffrey Todd | $194,000 | |
| Closed | Peters Jeff | $400,000 | |
| Closed | Peters Jeffrey Todd | $143,235 | |
| Closed | Petres Jeff | $328,000 | |
| Previous Owner | Keene Thomas | $621,000 | |
| Previous Owner | Meritage Homes Of Arizona Inc | $531,400 |
Property History
| Date | Event | Price | Change | Sq Ft Price |
|---|---|---|---|---|
| 03/15/2012 03/15/12 | Sold | $410,000 | 0.0% | $98 / Sq Ft |
| 02/24/2012 02/24/12 | Pending | -- | -- | -- |
| 02/22/2012 02/22/12 | For Sale | $409,900 | -- | $98 / Sq Ft |
Tax History Compared to Growth
Tax History
| Year | Tax Paid | Tax Assessment Tax Assessment Total Assessment is a certain percentage of the fair market value that is determined by local assessors to be the total taxable value of land and additions on the property. | Land | Improvement |
|---|---|---|---|---|
| 2025 | $4,079 | $50,854 | -- | -- |
| 2024 | $3,989 | $48,432 | -- | -- |
| 2023 | $3,989 | $65,410 | $13,080 | $52,330 |
| 2022 | $3,844 | $50,270 | $10,050 | $40,220 |
| 2021 | $3,968 | $47,570 | $9,510 | $38,060 |
| 2020 | $3,943 | $46,560 | $9,310 | $37,250 |
| 2019 | $3,784 | $45,860 | $9,170 | $36,690 |
| 2018 | $3,659 | $42,910 | $8,580 | $34,330 |
| 2017 | $3,401 | $45,160 | $9,030 | $36,130 |
| 2016 | $3,265 | $45,260 | $9,050 | $36,210 |
| 2015 | $3,121 | $43,750 | $8,750 | $35,000 |
Agents Affiliated with this Home
-
D
Seller's Agent in 2012
Dino Clark
HomeSmart Success
-
Martha Boggs
M
Buyer's Agent in 2012
Martha Boggs
HomeSmart
(480) 226-8363
5 Total Sales
Map
Source: Arizona Regional Multiple Listing Service (ARMLS)
MLS Number: 4719814
APN: 303-21-383
- 914 W Morelos St
- 842 W Saragosa St
- 866 W Geronimo St
- 530 S Emerson St
- 834 W Whitten St
- 850 W Folley St
- 515 S Apache Dr
- 874 S Comanche Ct
- 351 S Apache Dr
- 231 S Comanche Dr
- 1282 W Kesler Ln
- 1245 W Cindy St
- 1254 W Browning Way
- 734 W Winchester Dr
- 1360 W Folley St
- 1392 W Kesler Ln
- 1432 W Hopi Dr
- 732 W Flintlock Way
- 751 W Flintlock Way
- 972 S Gardner Dr
- 917 W Glenmere Dr
- 907 W Glenmere Dr
- 942 W Saragosa St
- 952 W Saragosa St
- 897 W Glenmere Dr
- 932 W Saragosa St
- 962 W Saragosa St
- 922 W Saragosa St
- 972 W Saragosa St
- 916 W Glenmere Dr
- 906 W Glenmere Dr
- 926 W Glenmere Dr
- 912 W Saragosa St
- 887 W Glenmere Dr
- 982 W Saragosa St
- 896 W Glenmere Dr
- 936 W Glenmere Dr
- 886 W Glenmere Dr
- 877 W Glenmere Dr
- 941 W Saragosa St
