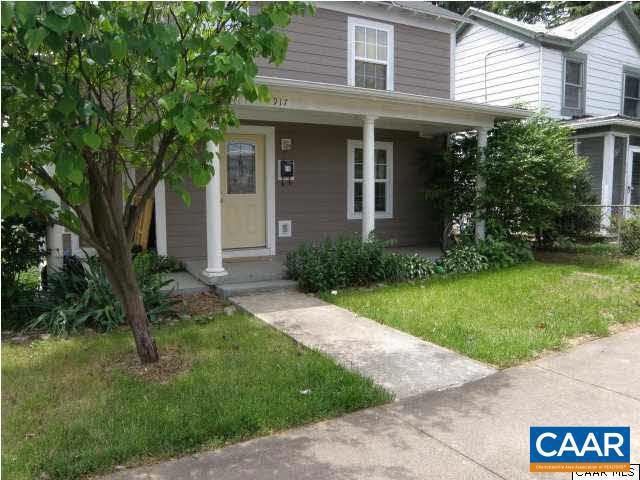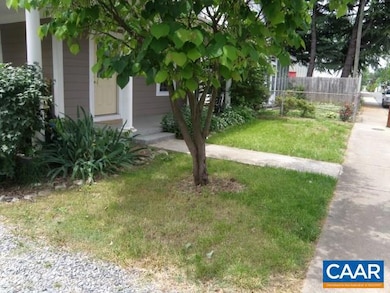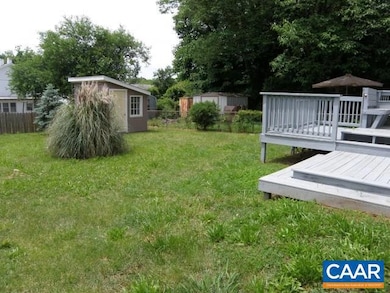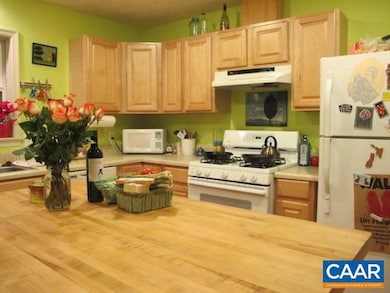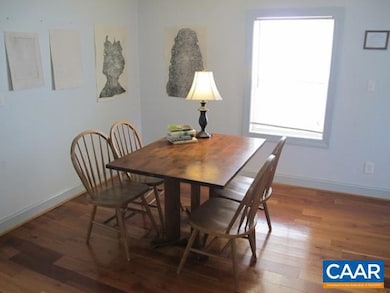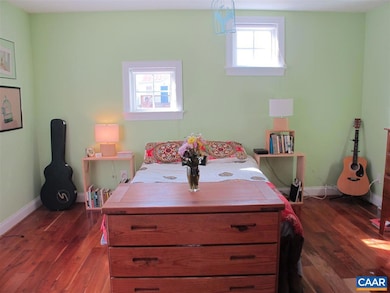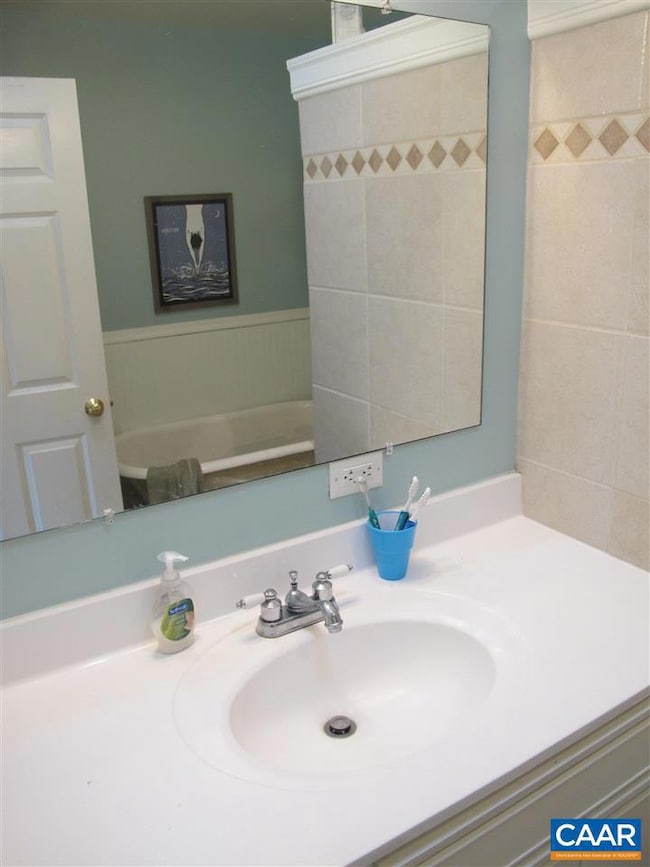917 West St Charlottesville, VA 22903
10th and Page Neighborhood
3
Beds
2
Baths
2,000
Sq Ft
6,534
Sq Ft Lot
Highlights
- Wood Flooring
- Main Floor Bedroom
- Den
- Charlottesville High School Rated A-
- No HOA
- Living Room
About This Home
Fantastic location! Easy for UVA AND Downtown! Great restaurants to which one can walk including the Dairy Market! Large Bedroom & full Bath (w/tub; separate shower) on main level. Wood floors throughout. Great open Kitchen. Fenced level back yard & large private deck. Natural Gas Heat and Central AC. All appliances including W&D. N/S. Off-street parking. Sq footage estimated. Better photos will be on soon!
Home Details
Home Type
- Single Family
Est. Annual Taxes
- $5,075
Year Built
- Built in 1925
Lot Details
- 6,534 Sq Ft Lot
Parking
- Gravel Driveway
Interior Spaces
- 2,000 Sq Ft Home
- Property has 2 Levels
- Living Room
- Dining Room
- Den
Kitchen
- Electric Oven or Range
- Dishwasher
Flooring
- Wood
- Vinyl
Bedrooms and Bathrooms
- 2 Full Bathrooms
Laundry
- Dryer
- Washer
Schools
- Walker & Buford Middle School
- Charlottesville High School
Utilities
- Central Air
- Electric Water Heater
Listing and Financial Details
- Residential Lease
- No Smoking Allowed
- 12-Month Minimum Lease Term
- Available 7/1/25
Community Details
Overview
- No Home Owners Association
Pet Policy
- Pets allowed on a case-by-case basis
Map
Source: Bright MLS
MLS Number: 665766
APN: 310-074-000
Nearby Homes
- 611 Booker St
- 324 8th St NW
- 611 & 604 Booker St
- 715 Dale Ave Unit E-1
- 1122 Preston Ave Unit A-B
- 745 Walker Square Unit 3B
- 1124 Preston Ave
- 208 SE 7th St
- 301 7th St SW
- 821 Cabell Ave Unit A&B
- 821 Cabell Ave
- 310 7th St SW
- 316 6 1 2 St SW
- 1618 Westwood Rd
- 203 2nd St NW Unit C
- 308 6th St SW
- 900 Rugby Rd
- 1221 Greenway Rd
- 804 Rugby Rd
- 400 10th St NE
- 852 W Main St
- 1000 W Main St
- 600 W Main St
- 750 Walker Square Unit 4B
- 630 Cabell Ave Unit D
- 630 Cabell Ave Unit H
- 702 Delevan St
- 702 Delevan St
- 702 Delevan St
- 301 7th St SW Unit B
- 301 7th St SW Unit A
- 627 Cabell Ave Unit D
- 310 7th St SW
- 215 5th St SW Unit 1A
- 511 1st St N Unit 609
- 511 1st St N Unit 314
- 509 7 1 2 St SW
- 511 N 1st St Unit 301
- 106 Perry Dr
