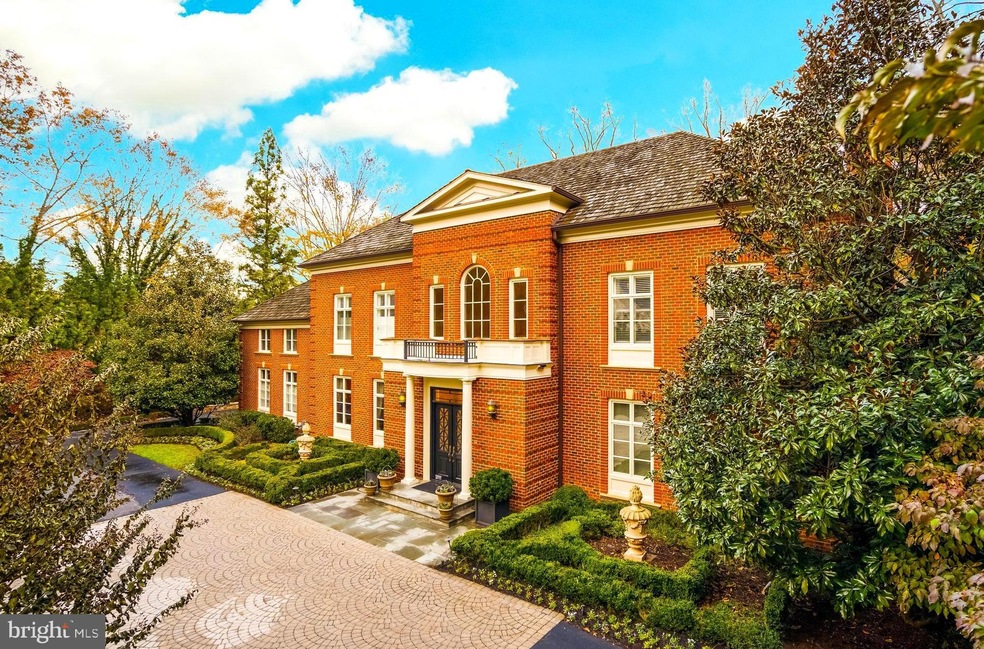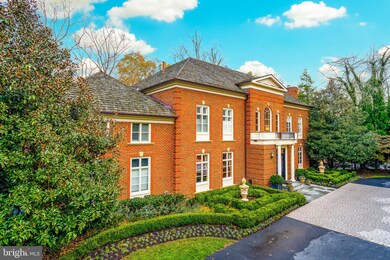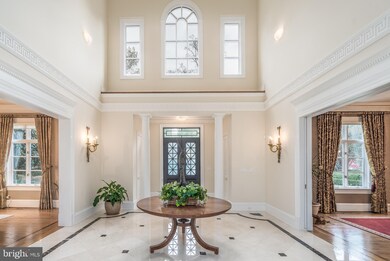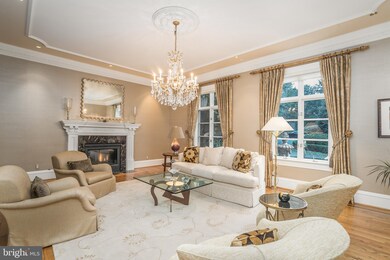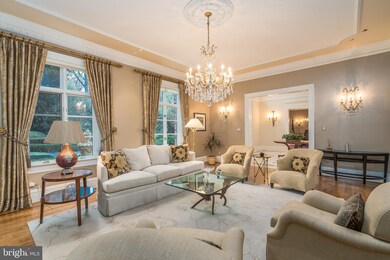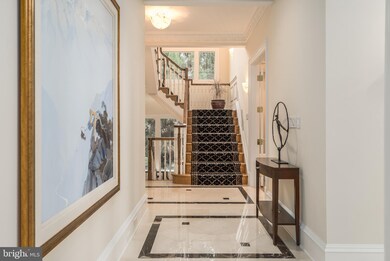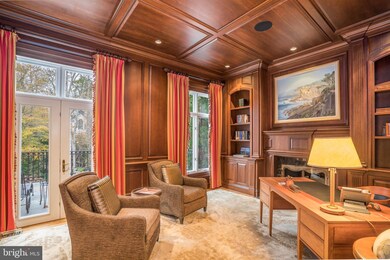
917 Whann Ave McLean, VA 22101
Highlights
- Eat-In Gourmet Kitchen
- View of Trees or Woods
- Dual Staircase
- Churchill Road Elementary School Rated A
- 0.96 Acre Lot
- Colonial Architecture
About This Home
As of July 2020Elegant and gracious living abound in this stunning all brick home on nearly 1-acre in Langley Forest! Dramatic interior decor, quality finishes, high ceilings and exquisite detailing throughout this well proportioned and light filled floor plan. Grand marble entry foyer, gourmet cherry kitchen with spacious island, morning room and adjacent family room with fireplace, dining room with butler's pantry, paneled library with gas fireplace and magnificent built-ins. Upper level boasts a luxurious master suite with sitting room, impressive bath and two walk in closets plus four generous secondary bedrooms and a laundry room.Expansive walkout lower level with large recreation room, wet bar/tavern area,exercise room, au pair suite with separate entry, second laundry room, game room,abundant storage and more. Wooded setting, multiple patios, outdoor lighting and exquisite landscaping. 3-Car side loading garage, circular driveway and paver parking plaza. American Automation home system. Elevator. Whole house generator. Meticulously maintained. BRAND new roof!!!
Home Details
Home Type
- Single Family
Est. Annual Taxes
- $44,071
Year Built
- Built in 1998
Lot Details
- 0.96 Acre Lot
- Extensive Hardscape
- Sprinkler System
- Backs to Trees or Woods
- Property is in very good condition
- Property is zoned 110
Parking
- 3 Car Attached Garage
- Parking Storage or Cabinetry
- Side Facing Garage
- Circular Driveway
Home Design
- Colonial Architecture
- Brick Exterior Construction
Interior Spaces
- Property has 3 Levels
- 1 Elevator
- Traditional Floor Plan
- Wet Bar
- Partially Furnished
- Dual Staircase
- Built-In Features
- Crown Molding
- Paneling
- Ceiling height of 9 feet or more
- 4 Fireplaces
- Fireplace With Glass Doors
- Fireplace Mantel
- Gas Fireplace
- Window Treatments
- Transom Windows
- Double Door Entry
- Mud Room
- Great Room
- Combination Kitchen and Living
- Sitting Room
- Formal Dining Room
- Den
- Recreation Room
- Game Room
- Storage Room
- Home Gym
- Wood Flooring
- Views of Woods
- Alarm System
Kitchen
- Eat-In Gourmet Kitchen
- Breakfast Room
- Butlers Pantry
- Built-In Double Oven
- Cooktop
- Built-In Microwave
- Extra Refrigerator or Freezer
- Ice Maker
- Dishwasher
- Kitchen Island
- Disposal
Bedrooms and Bathrooms
- En-Suite Primary Bedroom
- Walk-In Closet
- Soaking Tub
Laundry
- Laundry Room
- Laundry on lower level
- Dryer
- Washer
Finished Basement
- Walk-Out Basement
- Exterior Basement Entry
- Basement Windows
Accessible Home Design
- Accessible Elevator Installed
Outdoor Features
- Balcony
- Deck
- Patio
- Exterior Lighting
Schools
- Churchill Road Elementary School
- Cooper Middle School
- Langley High School
Utilities
- Central Air
- Heat Pump System
- Vented Exhaust Fan
- Natural Gas Water Heater
Community Details
- No Home Owners Association
- Langley Forest Subdivision
Listing and Financial Details
- Tax Lot 13A
- Assessor Parcel Number 0214 06 0013A
Ownership History
Purchase Details
Home Financials for this Owner
Home Financials are based on the most recent Mortgage that was taken out on this home.Purchase Details
Home Financials for this Owner
Home Financials are based on the most recent Mortgage that was taken out on this home.Purchase Details
Home Financials for this Owner
Home Financials are based on the most recent Mortgage that was taken out on this home.Purchase Details
Similar Homes in the area
Home Values in the Area
Average Home Value in this Area
Purchase History
| Date | Type | Sale Price | Title Company |
|---|---|---|---|
| Deed | $3,200,000 | Settlement Ink | |
| Warranty Deed | $3,400,000 | -- | |
| Deed | $2,700,000 | -- | |
| Deed | $2,495,000 | -- |
Mortgage History
| Date | Status | Loan Amount | Loan Type |
|---|---|---|---|
| Open | $2,240,000 | New Conventional | |
| Previous Owner | $1,100,000 | New Conventional |
Property History
| Date | Event | Price | Change | Sq Ft Price |
|---|---|---|---|---|
| 07/23/2020 07/23/20 | Sold | $3,200,000 | -8.3% | $355 / Sq Ft |
| 05/23/2020 05/23/20 | Pending | -- | -- | -- |
| 03/02/2020 03/02/20 | Price Changed | $3,490,000 | -6.9% | $388 / Sq Ft |
| 11/15/2019 11/15/19 | For Sale | $3,750,000 | +10.3% | $417 / Sq Ft |
| 12/21/2012 12/21/12 | Sold | $3,400,000 | -4.2% | $435 / Sq Ft |
| 10/31/2012 10/31/12 | Pending | -- | -- | -- |
| 09/24/2012 09/24/12 | For Sale | $3,550,000 | -- | $454 / Sq Ft |
Tax History Compared to Growth
Tax History
| Year | Tax Paid | Tax Assessment Tax Assessment Total Assessment is a certain percentage of the fair market value that is determined by local assessors to be the total taxable value of land and additions on the property. | Land | Improvement |
|---|---|---|---|---|
| 2024 | $43,961 | $3,673,830 | $1,139,000 | $2,534,830 |
| 2023 | $40,782 | $3,499,130 | $1,085,000 | $2,414,130 |
| 2022 | $37,648 | $3,186,720 | $1,085,000 | $2,101,720 |
| 2021 | $37,812 | $3,126,790 | $1,085,000 | $2,041,790 |
| 2020 | $47,950 | $3,605,240 | $1,085,000 | $2,520,240 |
| 2019 | $44,071 | $3,620,910 | $1,085,000 | $2,535,910 |
| 2018 | $45,898 | $3,490,990 | $1,043,000 | $2,447,990 |
| 2017 | $46,326 | $3,883,510 | $1,043,000 | $2,840,510 |
| 2016 | $46,229 | $3,883,510 | $1,043,000 | $2,840,510 |
| 2015 | $43,188 | $3,761,430 | $1,043,000 | $2,718,430 |
| 2014 | $39,532 | $3,448,030 | $993,000 | $2,455,030 |
Agents Affiliated with this Home
-
Mark McFadden

Seller's Agent in 2020
Mark McFadden
Compass
(202) 425-4242
41 in this area
133 Total Sales
-
Hunter McFadden

Seller Co-Listing Agent in 2020
Hunter McFadden
Compass
(703) 862-6840
30 in this area
99 Total Sales
-
Jeff Wilson

Buyer's Agent in 2020
Jeff Wilson
TTR Sotheby's International Realty
(301) 442-8533
9 in this area
191 Total Sales
-
Lilian Jorgenson

Buyer's Agent in 2012
Lilian Jorgenson
Long & Foster
(703) 407-0766
37 in this area
165 Total Sales
Map
Source: Bright MLS
MLS Number: VAFX1098146
APN: 0214-06-0013A
- 913 Whann Ave
- 6625 Weatheford Ct
- 825 Whann Ave
- 6722 Lucy Ln
- 6804 Benjamin St
- 6603 Briar Hill Ct
- 6610 Weatheford Ct
- 954 MacKall Farms Ln
- 6723 Georgetown Pike
- 6952 Duncraig Ct
- 6802 Nesbitt Place
- 1060 Harvey Rd
- 6707 Lupine Ln
- 6807 Lupine Ln
- 6615 Malta Ln
- 6732 Baron Rd
- 1107 Kensington Rd
- 1110 Harvey Rd
- 1008 Jarvis Ct
- 1101 Dogwood Dr
