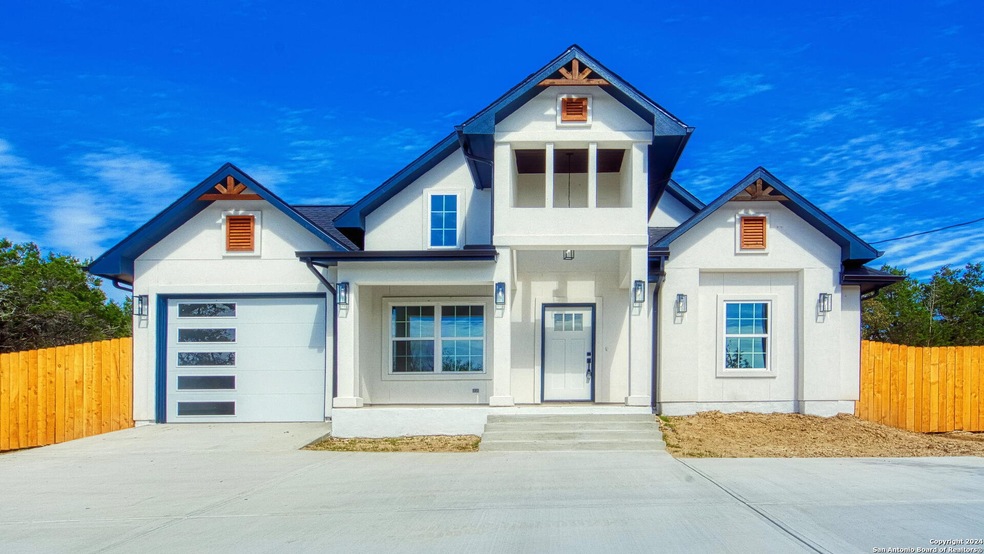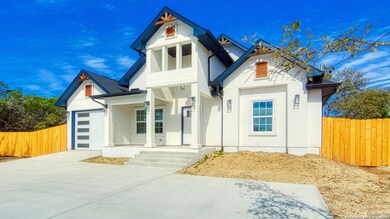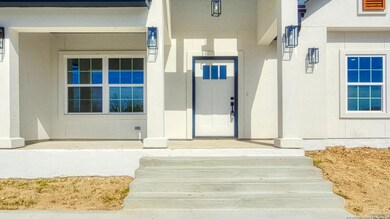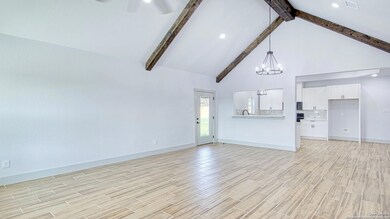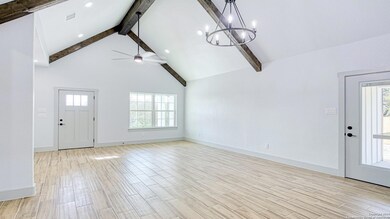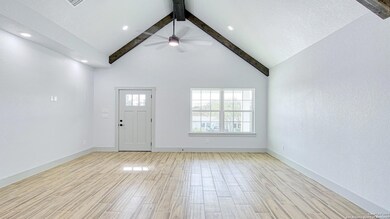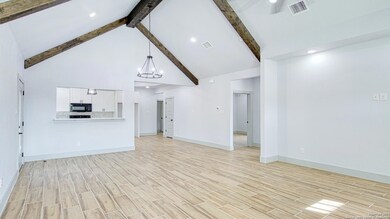
9170 Rebecca Creek Rd Spring Branch, TX 78070
Hill Country NeighborhoodHighlights
- New Construction
- Attic
- Sport Court
- Rebecca Creek Elementary School Rated A
- Solid Surface Countertops
- Covered patio or porch
About This Home
As of April 2025Home is now complete! Photos are of model home, but it is the same floor plan with same finishes. Professional photos coming soon. Welcome to your dream home in the heart of the enchanting Spring Branch, nestled in the picturesque Texas Hill Country! This stunning new construction offers three bedrooms, two full baths, and an abundance of luxurious features. As you step inside, you're greeted by elegant tile flooring that spans the entire home, featuring high ceilings adorned with charming wooden beams. The kitchen boasts exquisite quartz countertops, perfect for culinary endeavors and entertaining guests. A cedar railing has been installed on the front porch. Outside, a meticulously landscaped front yard showcases low-maintenance xeriscaping, while the fully-lawned backyard provides a serene retreat. This home exudes timeless elegance and unparalleled curb appeal, promising a lifestyle of comfort and sophistication in a private country setting. Last photo is of home during construction.
Home Details
Home Type
- Single Family
Est. Annual Taxes
- $864
Year Built
- Built in 2024 | New Construction
Lot Details
- 0.35 Acre Lot
- Fenced
HOA Fees
- $5 Monthly HOA Fees
Home Design
- Slab Foundation
- Composition Roof
- Stucco
Interior Spaces
- 1,590 Sq Ft Home
- Property has 1 Level
- Ceiling Fan
- Chandelier
- Double Pane Windows
- Window Treatments
- Combination Dining and Living Room
- Ceramic Tile Flooring
- 12 Inch+ Attic Insulation
- Fire and Smoke Detector
Kitchen
- Stove
- <<microwave>>
- Dishwasher
- Solid Surface Countertops
- Disposal
Bedrooms and Bathrooms
- 3 Bedrooms
- Walk-In Closet
Laundry
- Laundry Room
- Washer Hookup
Parking
- 1 Car Garage
- Garage Door Opener
Outdoor Features
- Waterfront Park
- Covered patio or porch
Schools
- Rebecca Cr Elementary School
- Mountain V Middle School
- Cynlake High School
Utilities
- Central Heating and Cooling System
- Programmable Thermostat
- Electric Water Heater
- Septic System
- Private Sewer
Listing and Financial Details
- Legal Lot and Block 7 / 32
- Assessor Parcel Number 450400251500
- Seller Concessions Offered
Community Details
Overview
- $200 HOA Transfer Fee
- Cypress Lake Gardens Hpoa Association
- Built by A M Spec Homes LLC
- Cypress Lake Gardens Subdivision
- Mandatory home owners association
Amenities
- Community Barbecue Grill
Recreation
- Sport Court
- Park
- Trails
Ownership History
Purchase Details
Home Financials for this Owner
Home Financials are based on the most recent Mortgage that was taken out on this home.Purchase Details
Purchase Details
Purchase Details
Similar Homes in the area
Home Values in the Area
Average Home Value in this Area
Purchase History
| Date | Type | Sale Price | Title Company |
|---|---|---|---|
| Deed | -- | Independence Title Company | |
| Warranty Deed | -- | Alamo Title Company | |
| Warranty Deed | -- | Alamo Title | |
| Warranty Deed | -- | None Available |
Mortgage History
| Date | Status | Loan Amount | Loan Type |
|---|---|---|---|
| Open | $359,000 | VA |
Property History
| Date | Event | Price | Change | Sq Ft Price |
|---|---|---|---|---|
| 04/02/2025 04/02/25 | Sold | -- | -- | -- |
| 02/07/2025 02/07/25 | Price Changed | $359,000 | -1.6% | $226 / Sq Ft |
| 10/29/2024 10/29/24 | For Sale | $365,000 | -- | $230 / Sq Ft |
Tax History Compared to Growth
Tax History
| Year | Tax Paid | Tax Assessment Tax Assessment Total Assessment is a certain percentage of the fair market value that is determined by local assessors to be the total taxable value of land and additions on the property. | Land | Improvement |
|---|---|---|---|---|
| 2023 | $748 | $57,840 | $57,840 | $0 |
| 2022 | $935 | $55,330 | $55,330 | -- |
| 2021 | $132 | $7,390 | $7,390 | $0 |
| 2020 | $137 | $7,390 | $7,390 | $0 |
| 2019 | $90 | $4,750 | $4,750 | $0 |
| 2018 | $90 | $4,750 | $4,750 | $0 |
| 2017 | $89 | $4,750 | $4,750 | $0 |
| 2016 | $89 | $4,750 | $4,750 | $0 |
| 2015 | $89 | $4,750 | $4,750 | $0 |
| 2014 | $89 | $4,750 | $4,750 | $0 |
Agents Affiliated with this Home
-
Maria Elena Alcala

Seller's Agent in 2025
Maria Elena Alcala
Phyllis Browning Company
(210) 535-7321
11 in this area
57 Total Sales
-
Casey Solari
C
Buyer's Agent in 2025
Casey Solari
Key Realty
(210) 273-4339
16 in this area
68 Total Sales
Map
Source: San Antonio Board of REALTORS®
MLS Number: 1819592
APN: 45-0400-2515-00
- 9130 Other Rd
- 9130 Rebecca Creek Rd
- 9050 Rebecca Creek Rd
- 9360 Rebecca Creek Rd
- 8851 Rebecca Creek Rd
- 0 Cave Dr Unit 1705559
- 1738 Cave Dr
- 1536 Hidden Valley Dr
- 1119 Hidden Valley Dr
- 000 Hidden Valley Dr
- 0 Bluebonnet Hill Dr Unit 1797889
- 121 Winecup Ln
- 2035 Laguna
- 121 Winecup Ln
- 155 Brushy Road Cir
- 262 Wren Cir
- 248 Wren Cir
- 164 Agave Ct
- 10140 Rebecca Creek Rd
- 656 Fawn Dr
