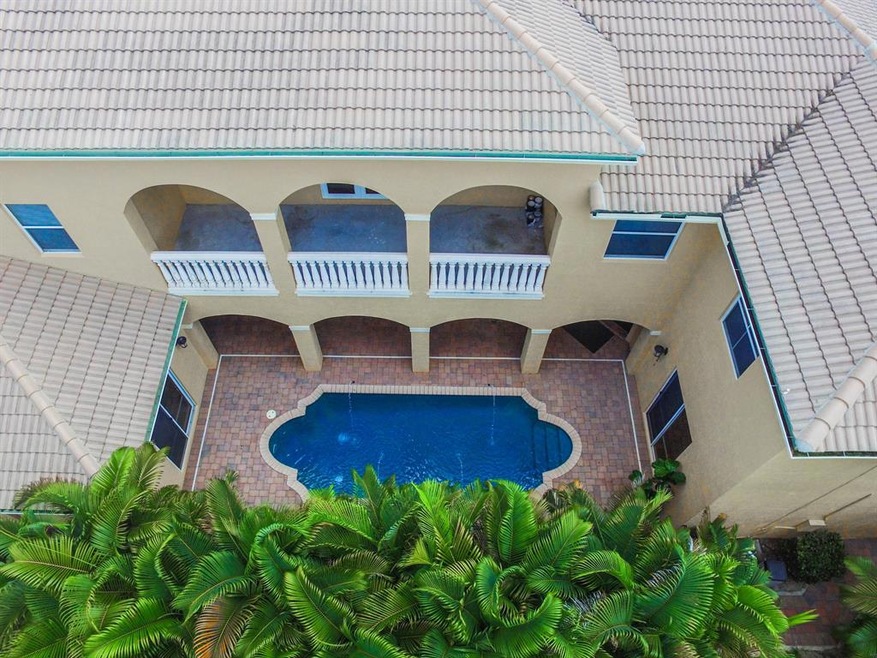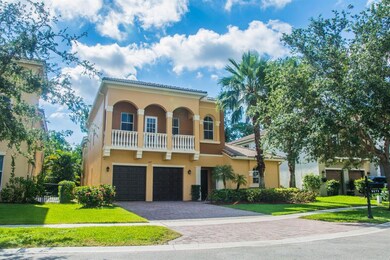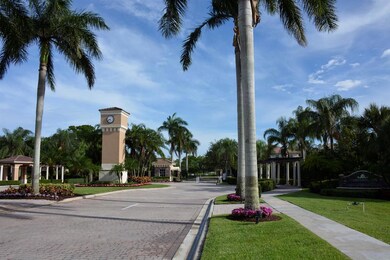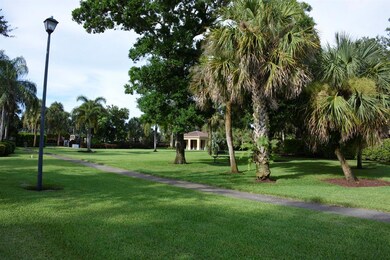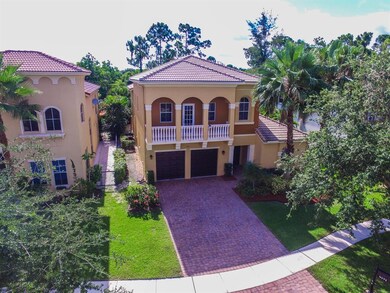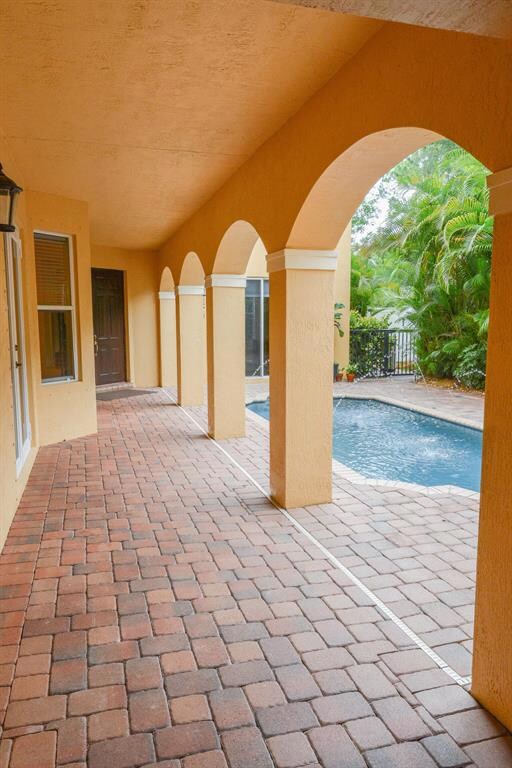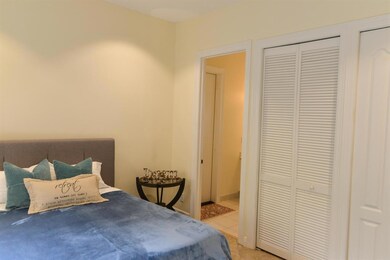
9171 Nugent Trail West Palm Beach, FL 33411
Breakers West NeighborhoodHighlights
- Gated with Attendant
- Concrete Pool
- Roman Tub
- Home Theater
- Recreation Room
- Wood Flooring
About This Home
As of March 2019Worthington Estates is a hidden gem! This house features its very own, newly designed Home Theater with a balcony large enough to entertain. Upon entering the double door entry, you will be awed by the beauty of this well loved home complete with a free standing guest/pool house. The main house is open and spacious with views of the courtyard pool and preserve-like backyard area. The office/den and full bathroom are on the first level. You will find both formal and informal dining and living rooms. The kitchen is richly furnished with solid wood cabinetry, granite counters, and stainless steel appliances. Upstairs you will find the massive master suite, which includes a quiet sitting area and large walk in closets. The remaining two guest bedrooms,bathroom and laundry room are
Last Agent to Sell the Property
LPT Realty, LLC License #3408302 Listed on: 06/27/2018

Home Details
Home Type
- Single Family
Est. Annual Taxes
- $4,752
Year Built
- Built in 2005
Lot Details
- 6,970 Sq Ft Lot
- Fenced
- Sprinkler System
HOA Fees
- $338 Monthly HOA Fees
Parking
- 2 Car Attached Garage
- Garage Door Opener
- Driveway
Home Design
- Mediterranean Architecture
- Barrel Roof Shape
- Concrete Roof
Interior Spaces
- 4,051 Sq Ft Home
- 2-Story Property
- Bar
- High Ceiling
- Blinds
- French Doors
- Great Room
- Family Room
- Formal Dining Room
- Open Floorplan
- Home Theater
- Den
- Recreation Room
- Loft
- Garden Views
Kitchen
- Built-In Oven
- Microwave
- Dishwasher
- Disposal
Flooring
- Wood
- Tile
Bedrooms and Bathrooms
- 5 Bedrooms
- Split Bedroom Floorplan
- Walk-In Closet
- In-Law or Guest Suite
- 4 Full Bathrooms
- Roman Tub
Laundry
- Laundry Room
- Dryer
- Washer
- Laundry Tub
Home Security
- Home Security System
- Intercom
Eco-Friendly Details
- Air Purifier
Outdoor Features
- Concrete Pool
- Balcony
- Open Patio
Utilities
- Air Filtration System
- Central Heating and Cooling System
- Electric Water Heater
- Cable TV Available
Listing and Financial Details
- Assessor Parcel Number 00424330270000150
Community Details
Overview
- Association fees include common areas, security
- Worthington Estates Subdivision
Recreation
- Community Basketball Court
- Park
Security
- Gated with Attendant
Ownership History
Purchase Details
Home Financials for this Owner
Home Financials are based on the most recent Mortgage that was taken out on this home.Purchase Details
Home Financials for this Owner
Home Financials are based on the most recent Mortgage that was taken out on this home.Purchase Details
Home Financials for this Owner
Home Financials are based on the most recent Mortgage that was taken out on this home.Purchase Details
Home Financials for this Owner
Home Financials are based on the most recent Mortgage that was taken out on this home.Purchase Details
Home Financials for this Owner
Home Financials are based on the most recent Mortgage that was taken out on this home.Similar Homes in West Palm Beach, FL
Home Values in the Area
Average Home Value in this Area
Purchase History
| Date | Type | Sale Price | Title Company |
|---|---|---|---|
| Warranty Deed | $523,000 | Transamerican Ttl & Setmnt S | |
| Warranty Deed | $520,000 | None Available | |
| Warranty Deed | $434,900 | Trident Title Llc | |
| Warranty Deed | $309,000 | Attorney | |
| Warranty Deed | $490,527 | -- |
Mortgage History
| Date | Status | Loan Amount | Loan Type |
|---|---|---|---|
| Open | $483,509 | VA | |
| Closed | $483,160 | VA | |
| Previous Owner | $35,000 | Unknown | |
| Previous Owner | $351,037 | FHA | |
| Previous Owner | $347,920 | New Conventional | |
| Previous Owner | $392,400 | New Conventional |
Property History
| Date | Event | Price | Change | Sq Ft Price |
|---|---|---|---|---|
| 03/25/2019 03/25/19 | Sold | $523,000 | -4.0% | $129 / Sq Ft |
| 02/23/2019 02/23/19 | Pending | -- | -- | -- |
| 06/27/2018 06/27/18 | For Sale | $544,900 | +4.8% | $135 / Sq Ft |
| 09/13/2016 09/13/16 | Sold | $520,000 | -1.7% | $128 / Sq Ft |
| 08/14/2016 08/14/16 | Pending | -- | -- | -- |
| 05/19/2016 05/19/16 | For Sale | $529,000 | +21.6% | $131 / Sq Ft |
| 09/05/2014 09/05/14 | Sold | $434,900 | -11.1% | $107 / Sq Ft |
| 08/06/2014 08/06/14 | Pending | -- | -- | -- |
| 01/08/2014 01/08/14 | For Sale | $489,000 | +58.3% | $121 / Sq Ft |
| 12/07/2012 12/07/12 | Sold | $309,000 | -22.6% | $77 / Sq Ft |
| 09/04/2012 09/04/12 | Pending | -- | -- | -- |
| 03/17/2009 03/17/09 | For Sale | $399,000 | -- | $100 / Sq Ft |
Tax History Compared to Growth
Tax History
| Year | Tax Paid | Tax Assessment Tax Assessment Total Assessment is a certain percentage of the fair market value that is determined by local assessors to be the total taxable value of land and additions on the property. | Land | Improvement |
|---|---|---|---|---|
| 2024 | $7,583 | $473,176 | -- | -- |
| 2023 | $7,402 | $459,394 | $0 | $0 |
| 2022 | $7,347 | $446,014 | $0 | $0 |
| 2021 | $7,304 | $433,023 | $0 | $0 |
| 2020 | $7,255 | $427,044 | $70,000 | $357,044 |
| 2019 | $5,521 | $324,467 | $0 | $0 |
| 2018 | $5,218 | $318,417 | $0 | $0 |
| 2017 | $5,142 | $311,868 | $0 | $0 |
| 2016 | $6,242 | $365,822 | $0 | $0 |
| 2015 | $6,396 | $363,279 | $0 | $0 |
| 2014 | $6,761 | $332,367 | $0 | $0 |
Agents Affiliated with this Home
-
C
Seller's Agent in 2019
Christopher Castro
LPT Realty, LLC
(561) 433-2477
24 Total Sales
-

Buyer's Agent in 2019
Girdalyn Morgan
Coldwell Banker Realty
(561) 308-8669
10 Total Sales
-

Seller's Agent in 2016
Amanda Warnick
Sterling Real Estate Group LLC
(561) 301-1191
48 Total Sales
-
K
Seller Co-Listing Agent in 2016
Kristyn Kilker
Dunhill 100 LLC
(561) 445-9164
40 Total Sales
-

Buyer's Agent in 2016
Nick DeLucia
LPT Realty, LLC
(561) 602-0616
72 Total Sales
-
D
Seller's Agent in 2014
Darryl Kingman
Paradise Real Estate Intl
(561) 596-9919
12 Total Sales
Map
Source: BeachesMLS
MLS Number: R10443171
APN: 00-42-43-30-27-000-0150
- 9130 Nugent Trail
- 9232 Nugent Trail
- 1770 Flagler Manor Cir
- 1785 Flagler Manor Cir
- 9081 Nugent Trail
- 9341 Nugent Trail
- 8785 Thousand Pines Cir
- 1648 Cypress Row Dr
- 1921 Flagler Estates Dr
- 1209 Breakers Blvd W
- 9445 E Fairway Terrace
- 9453 E Fairway Terrace
- 8659 Thousand Pines Cir
- 9066 Bay Harbour Cir
- 9331 Bridgeport Dr
- 1257 Breakers Blvd W
- 8935 Okeechobee Blvd Unit 204
- 9447 Swansea Ln
- 8515 Thousand Pines Cir
- 9484 Swansea Ln
