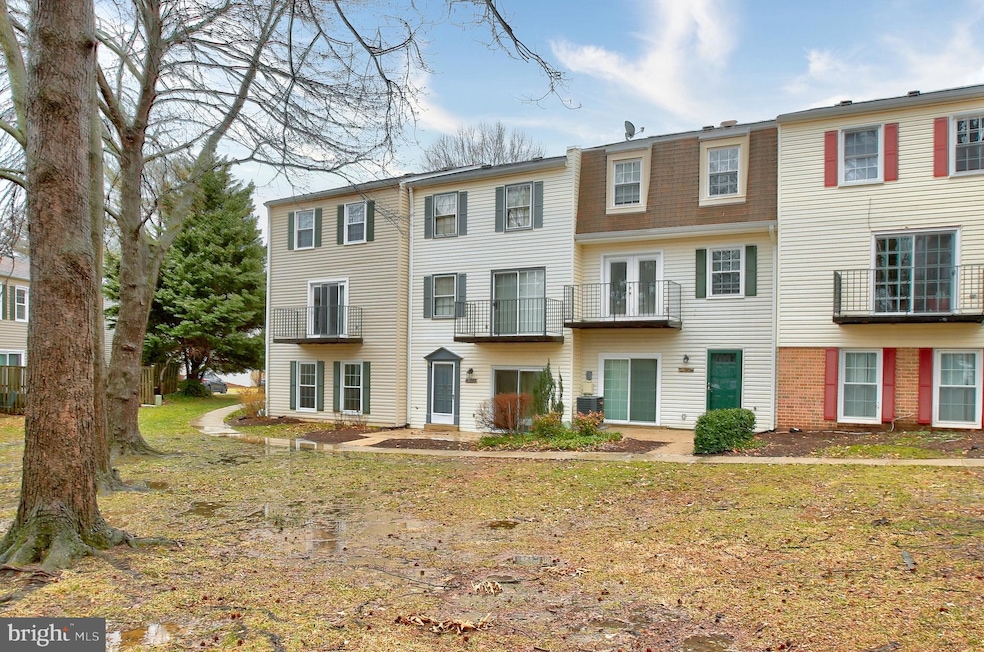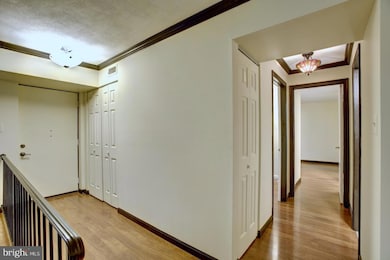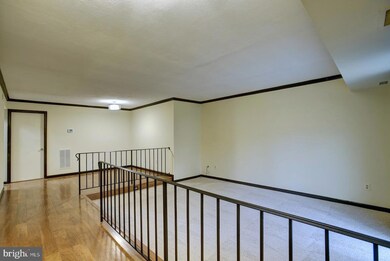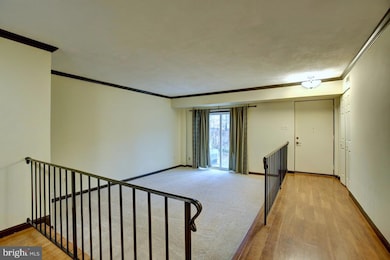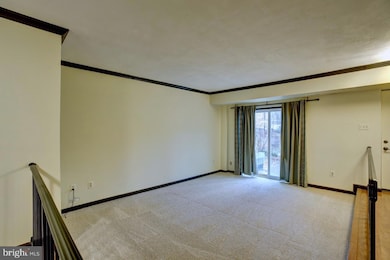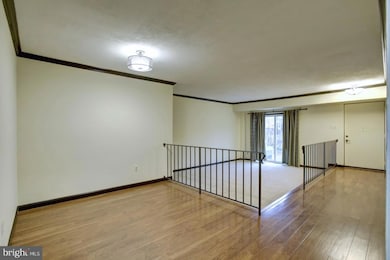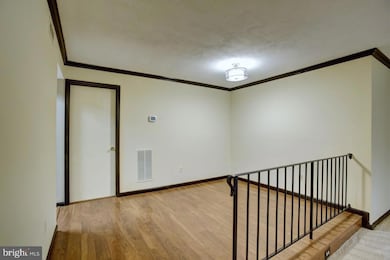
Highlights
- View of Trees or Woods
- Open Floorplan
- Backs to Trees or Woods
- White Oaks Elementary School Rated A-
- Colonial Architecture
- Wood Flooring
About This Home
As of May 2025This charming 2-bedroom, 2-bathroom condo boasts 1,107 square feet of thoughtfully designed living space, all conveniently situated on a single level. Step inside to discover a home adorned with designer colors and beautiful new wood floors along with carpet that exude warmth and elegance. The updated kitchen features granite countertops, providing both style and functionality for your culinary endeavors. The spacious primary bedroom offers a walk-in closet, providing ample storage, while a large utility/storage room with an in-unit washer and dryer adds to the convenience of this delightful home. The Condo Association covers the water as well. Located on the ground level. No stairs required to access the home. Easy for bringing groceries and taking out the trash. Makes moving very easy. Don't miss out on grilling on your front porch for a great afternoon. Residents of this sought-after community enjoy low condo fees and a host of amenities, including a sparkling swimming pool, tennis courts, and a dog run. WATER INCLUDED IN CONDO FEE. Reserved parking ensures convenience, and visitor parking is readily available for guests. Located in the heart of Burke, this home offers easy access to major commuter routes, including Fairfax County Parkway, Route 123, I-495, and I-95, making travel to Washington, D.C., the Pentagon, and Tysons Corner a breeze. The nearby Burke Centre VRE Station and Metro Park-n-Ride offer stress-free public transportation options. Enjoy an array of dining and shopping options just minutes away, including Burke Centre Shopping Center with Safeway, Starbucks, and local eateries, as well as Springfield Town Center, home to Macy’s, Target, and a variety of dining options. Fairfax Corner and the Mosaic District offer boutique shopping, entertainment, and top-rated restaurants. For those who love the outdoors, this home is close to Burke Lake Park, where you can enjoy walking trails, fishing, boating, and golf. Other nearby recreational attractions include Lake Barton, South Run Rec Center, and Pohick Stream Valley Park. Don't miss the opportunity to own this beautifully maintained home in a prime location, offering comfort, style, and ultimate convenience.
Last Agent to Sell the Property
Samson Properties License #WV0022361 Listed on: 03/07/2025

Townhouse Details
Home Type
- Townhome
Est. Annual Taxes
- $3,740
Year Built
- Built in 1974
Lot Details
- Backs To Open Common Area
- Backs to Trees or Woods
HOA Fees
- $244 Monthly HOA Fees
Home Design
- Colonial Architecture
- Back-to-Back Home
- Slab Foundation
- Aluminum Siding
- Vinyl Siding
Interior Spaces
- 1,107 Sq Ft Home
- Property has 1 Level
- Open Floorplan
- Crown Molding
- Dining Area
- Wood Flooring
- Views of Woods
Kitchen
- Eat-In Kitchen
- Electric Oven or Range
- Ice Maker
- Dishwasher
- Upgraded Countertops
- Disposal
Bedrooms and Bathrooms
- 2 Main Level Bedrooms
- En-Suite Bathroom
- 2 Full Bathrooms
Laundry
- Laundry in unit
- Dryer
- Washer
Parking
- 1 Open Parking Space
- 1 Parking Space
- Parking Lot
- 1 Assigned Parking Space
Schools
- White Oaks Elementary School
- Lake Braddock Secondary Middle School
- Lake Braddock High School
Utilities
- Forced Air Heating and Cooling System
- Electric Water Heater
Additional Features
- Level Entry For Accessibility
- Patio
Listing and Financial Details
- Assessor Parcel Number 0784 14 0068A
Community Details
Overview
- Association fees include lawn maintenance, pool(s), road maintenance, snow removal, trash, water, common area maintenance, insurance
- Keene Mill Woods Condo Community
- Keene Mill Woods Subdivision
Amenities
- Common Area
Recreation
- Tennis Courts
- Community Playground
- Community Pool
Pet Policy
- Dogs and Cats Allowed
Ownership History
Purchase Details
Home Financials for this Owner
Home Financials are based on the most recent Mortgage that was taken out on this home.Purchase Details
Home Financials for this Owner
Home Financials are based on the most recent Mortgage that was taken out on this home.Purchase Details
Home Financials for this Owner
Home Financials are based on the most recent Mortgage that was taken out on this home.Purchase Details
Home Financials for this Owner
Home Financials are based on the most recent Mortgage that was taken out on this home.Similar Homes in the area
Home Values in the Area
Average Home Value in this Area
Purchase History
| Date | Type | Sale Price | Title Company |
|---|---|---|---|
| Warranty Deed | $365,000 | Fidelity National Title | |
| Warranty Deed | $210,000 | -- | |
| Warranty Deed | $238,900 | -- | |
| Warranty Deed | $81,500 | -- |
Mortgage History
| Date | Status | Loan Amount | Loan Type |
|---|---|---|---|
| Open | $346,750 | New Conventional | |
| Previous Owner | $177,000 | New Conventional | |
| Previous Owner | $206,196 | New Conventional | |
| Previous Owner | $191,120 | Purchase Money Mortgage | |
| Previous Owner | $79,666 | Purchase Money Mortgage |
Property History
| Date | Event | Price | Change | Sq Ft Price |
|---|---|---|---|---|
| 05/27/2025 05/27/25 | Sold | $365,000 | -3.7% | $330 / Sq Ft |
| 03/26/2025 03/26/25 | Price Changed | $379,000 | -2.6% | $342 / Sq Ft |
| 03/07/2025 03/07/25 | For Sale | $389,000 | +85.2% | $351 / Sq Ft |
| 10/31/2013 10/31/13 | Sold | $210,000 | -4.1% | $190 / Sq Ft |
| 09/18/2013 09/18/13 | Pending | -- | -- | -- |
| 09/13/2013 09/13/13 | For Sale | $219,000 | -- | $198 / Sq Ft |
Tax History Compared to Growth
Tax History
| Year | Tax Paid | Tax Assessment Tax Assessment Total Assessment is a certain percentage of the fair market value that is determined by local assessors to be the total taxable value of land and additions on the property. | Land | Improvement |
|---|---|---|---|---|
| 2024 | $3,528 | $304,530 | $61,000 | $243,530 |
| 2023 | $3,304 | $292,820 | $59,000 | $233,820 |
| 2022 | $3,003 | $262,620 | $53,000 | $209,620 |
| 2021 | $2,907 | $247,750 | $50,000 | $197,750 |
| 2020 | $2,932 | $247,750 | $50,000 | $197,750 |
| 2019 | $2,863 | $241,900 | $48,000 | $193,900 |
| 2018 | $2,533 | $220,270 | $44,000 | $176,270 |
| 2017 | $2,483 | $213,850 | $43,000 | $170,850 |
| 2016 | $2,477 | $213,850 | $43,000 | $170,850 |
| 2015 | $2,363 | $211,730 | $42,000 | $169,730 |
| 2014 | $2,070 | $185,890 | $37,000 | $148,890 |
Agents Affiliated with this Home
-

Seller's Agent in 2025
Carolyn Young
Samson Properties
(703) 261-9190
7 in this area
1,744 Total Sales
-

Seller Co-Listing Agent in 2025
Gage Cole
Samson Properties
(703) 258-9479
3 in this area
57 Total Sales
-

Buyer's Agent in 2025
Mel Doudzai
Samson Properties
(703) 618-2560
1 in this area
35 Total Sales
-

Seller's Agent in 2013
Joseph Bare
Mid Atlantic Real Estate Professionals, LLC.
(703) 801-0117
89 Total Sales
-

Buyer's Agent in 2013
Patricia Hill-Tilch
Compass
(301) 440-1231
17 Total Sales
Map
Source: Bright MLS
MLS Number: VAFX2225592
APN: 0784-14-0068A
- 9177 Broken Oak Place
- 9148 Broken Oak Place Unit 81C
- 9147 Everett Ct
- 9188 Forest Breeze Ct
- 6503 Field Master Dr
- 9126 Fisteris Ct
- 6427 Old Scotts Ct
- 9035 Andromeda Dr
- 6612 Keene Dr
- 6219 Erman St
- 6605 Keene Dr
- 6212 Centaurus Ct
- 6207 Gemini Ct
- 9019 Fox Grape Ln
- 6465 Blarney Stone Ct
- 6848 Brian Michael Ct
- 8913 Shamrock Ct
- 8817 Bridle Wood Dr
- 6246 Hillside Rd
- 6501 Legendgate Place
