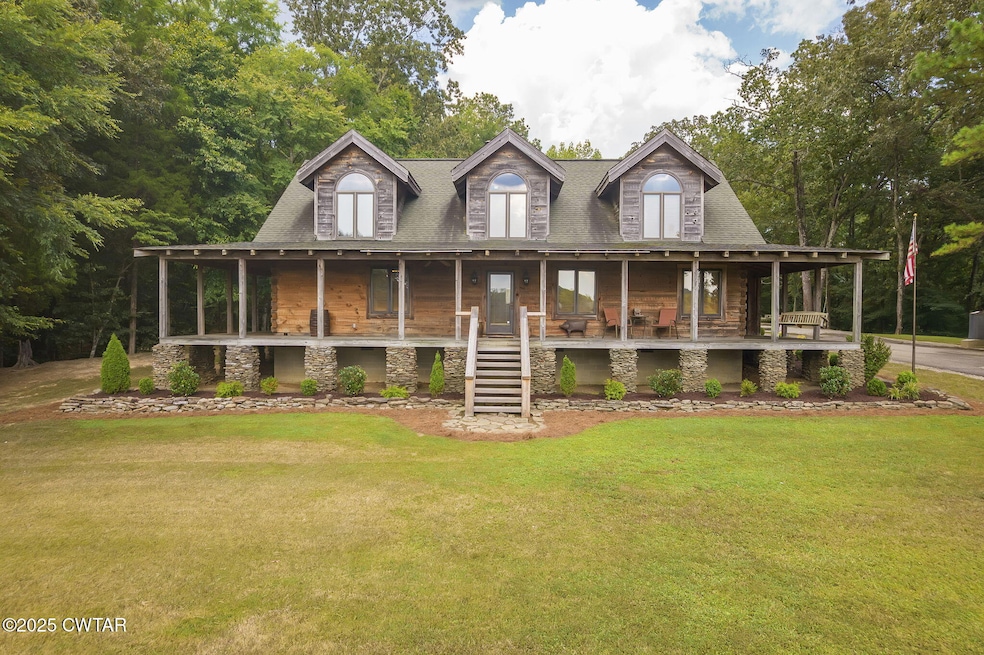
9173 Tennessee 104 Cedar Grove, TN 38321
Estimated payment $3,424/month
Highlights
- Stables
- Open Floorplan
- Secluded Lot
- 80.58 Acre Lot
- Wood Burning Stove
- Wooded Lot
About This Home
RARE OPPORTUNITY to experience true country living with this SECLUDED retreat. Tucked away at the end of a long private driveway, this 3-bedroom, 2-bath LOG home showcases impeccable QUALITY and CRAFTSMANSHIP throughout with western cedar walls, oak flooring, wormy maple cabinets, and soaring CATHEDRAL ceilings. Pella windows and doors invite in natural LIGHT, while the AIRY, open interior flows seamlessly to a spacious sunroom and an expansive wraparound porch—perfect for taking in the SERENE surroundings.
Set on 80 breathtaking acres of TIMBER and PASTURE, this property offers approximately 10 acres of fenced and cross-fenced pasture with two 20x40 pole barns, one equipped with stalls. A 34x24 SHOP with its own bathroom provides ample workspace and storage. Two CREEKS meander through the land, attracting abundant WILDLIFE and enhancing the property's natural charm.
Whether you're looking for a private homestead, recreational retreat, or space for a small herd of livestock, this property combines RUSTIC elegance with MODERN comfort—where the beauty inside is only rivaled by the views outside.
While you are nestled in the quiet seclusion of Carroll County, you are still conveniently located to several towns including Milan, Huntingdon and Jackson. Also, less than 20 miles to the interstate, you can easily head west to Memphis or east to Nashville. You truly are getting the best of all worlds with this incredible property. PRICED TO SELL!!
Home Details
Home Type
- Single Family
Est. Annual Taxes
- $1,856
Year Built
- Built in 1999
Lot Details
- 80.58 Acre Lot
- Property fronts a highway
- Secluded Lot
- Level Lot
- Wooded Lot
Parking
- 1 Car Garage
Home Design
- Block Foundation
- Log Siding
Interior Spaces
- 2,292 Sq Ft Home
- 2-Story Property
- Open Floorplan
- Beamed Ceilings
- Cathedral Ceiling
- Ceiling Fan
- 1 Fireplace
- Wood Burning Stove
- Blinds
- Entrance Foyer
- Living Room
- Dining Room
- Bonus Room
Kitchen
- Breakfast Bar
- Electric Range
- Built-In Microwave
- Dishwasher
Flooring
- Wood
- Carpet
- Ceramic Tile
Bedrooms and Bathrooms
- 3 Bedrooms | 2 Main Level Bedrooms
- Primary Bedroom Upstairs
- Walk-In Closet
- 2 Full Bathrooms
- Double Vanity
- Private Water Closet
- Soaking Tub
- Ceramic Tile in Bathrooms
Laundry
- Laundry Room
- Laundry on main level
- Washer and Electric Dryer Hookup
Home Security
- Home Security System
- Fire and Smoke Detector
Outdoor Features
- Wrap Around Porch
- Glass Enclosed
- Separate Outdoor Workshop
- Pergola
Farming
- Agricultural
- Pasture
Horse Facilities and Amenities
- Stables
Utilities
- 220 Volts in Workshop
- 200+ Amp Service
- Propane
- Well
- Electric Water Heater
- Septic Tank
Community Details
- Greenbelt
Listing and Financial Details
- Assessor Parcel Number 146 013.02
Map
Home Values in the Area
Average Home Value in this Area
Property History
| Date | Event | Price | Change | Sq Ft Price |
|---|---|---|---|---|
| 08/21/2025 08/21/25 | For Sale | $599,900 | -- | $262 / Sq Ft |
Similar Homes in Cedar Grove, TN
Source: Central West Tennessee Association of REALTORS®
MLS Number: 2503962
- 9173 Highway 104 W
- 8574 Highway 104 W
- 9115 Highway 70 E
- 9100 Highway 70 E
- 000 Little Grove Rd
- 240 War Eagle Dr
- 455 Holder Rd
- 375 War Eagle Dr
- 334 Logger Ln
- 328 Bigysmal Ln
- 454 Logger Ln
- 297 Zara Spook Dr
- 234 Excalibur Trail
- 139 Zara Spook Dr
- 237 Excalibur Trail
- 239 Excalibur Trail
- 102 Excalibur Trail
- 100 Excalibur Trail
- 115 Excalibur Trail
- 4051 Reasons Blvd
- 830 Blue Goose Rd Unit 1
- 19 Wildberry Cove
- 145 Locust Ave
- 32 Greenland Dr
- 146 Henderson Rd
- 26 Revere Cir
- 100 Trace Dr
- 20 Stonewater Creek Dr
- 39 Thistlewood Dr
- 1000 Willow Oaks Ln
- 26 Rachel Dr
- 1985 Campbell St
- 2004 N Royal St
- 3161 Highway 45 Bypass
- 33 Manchester Bay
- 100 Park Ridge Dr
- 100 Parkwood Trace
- 33 Constellation Cir
- 22 Kemmons Dr






