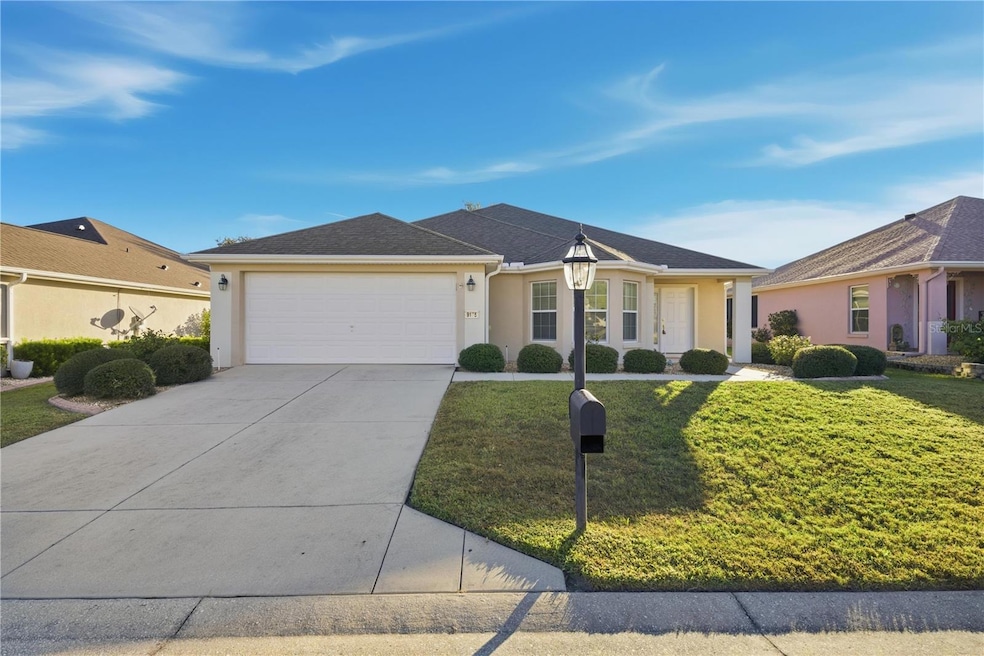
9175 SE 118th Loop Summerfield, FL 34491
Estimated payment $1,672/month
Highlights
- Active Adult
- Open Floorplan
- Community Pool
- Gated Community
- Clubhouse
- 2 Car Attached Garage
About This Home
Step into comfort, convenience, and community living at its finest. This beautifully maintained Challedon model in the sought-after Spruce Creek Del Webb Golf & Country Club offers the perfect blend of easy living and vibrant activity. Designed for relaxation, the home features 2 bedrooms, 2 baths, an inviting eat-in kitchen, a comfortable living and dining area, and an enclosed glass-and-screen lanai ideal for enjoying peaceful mornings or cool evening breezes. With no carpet, a Lennox HVAC installed in 2020, and a thoughtful single-level layout, the home supports effortless day-to-day living. Located just moments from the back gate, it provides quick access to everything this welcoming 55+ community offers; clubhouses, fitness facilities, golf courses, indoor and outdoor pools, pickleball, walking trails, and countless social clubs that make every day feel fulfilling. Lovingly cared for by its **original** owner, this home invites you to settle in, make new friends, and enjoy the lifestyle you’ve worked for; a place where comfort meets connection, and where every day can be as active or relaxed as you choose! Schedule your private tour today!
Listing Agent
ALL FLORIDA HOMES REALTY LLC Brokerage Phone: 352-789-5083 License #3145616 Listed on: 11/14/2025
Co-Listing Agent
ALL FLORIDA HOMES REALTY LLC Brokerage Phone: 352-789-5083 License #3502585
Home Details
Home Type
- Single Family
Est. Annual Taxes
- $1,972
Year Built
- Built in 2006
Lot Details
- 6,098 Sq Ft Lot
- Lot Dimensions are 60x100
- West Facing Home
- Property is zoned PUD
HOA Fees
- $211 Monthly HOA Fees
Parking
- 2 Car Attached Garage
Home Design
- Block Foundation
- Shingle Roof
- Block Exterior
Interior Spaces
- 1,488 Sq Ft Home
- 1-Story Property
- Open Floorplan
- Ceiling Fan
- Sliding Doors
- Living Room
- Laundry Room
Kitchen
- Cooktop
- Dishwasher
Flooring
- Laminate
- Tile
Bedrooms and Bathrooms
- 2 Bedrooms
- 2 Full Bathrooms
Utilities
- Central Heating and Cooling System
- Private Sewer
- Cable TV Available
Listing and Financial Details
- Visit Down Payment Resource Website
- Tax Lot 12
- Assessor Parcel Number 6115-200-012
Community Details
Overview
- Active Adult
- Leland Management Association, Phone Number (352) 307-0696
- Spruce Creek Country Club Sherwood Rep Subdivision
Recreation
- Community Pool
Additional Features
- Clubhouse
- Gated Community
Matterport 3D Tour
Floorplan
Map
Home Values in the Area
Average Home Value in this Area
Tax History
| Year | Tax Paid | Tax Assessment Tax Assessment Total Assessment is a certain percentage of the fair market value that is determined by local assessors to be the total taxable value of land and additions on the property. | Land | Improvement |
|---|---|---|---|---|
| 2025 | $2,216 | $151,015 | -- | -- |
| 2024 | $1,972 | $146,759 | -- | -- |
| 2023 | $1,972 | $142,484 | -- | -- |
| 2022 | $1,858 | $138,334 | $0 | $0 |
| 2021 | $1,850 | $134,305 | $0 | $0 |
| 2020 | $1,833 | $132,451 | $0 | $0 |
| 2019 | $1,802 | $129,473 | $0 | $0 |
| 2018 | $1,711 | $127,059 | $0 | $0 |
| 2017 | $1,679 | $124,446 | $0 | $0 |
| 2016 | $1,619 | $120,518 | $0 | $0 |
| 2015 | $1,626 | $119,680 | $0 | $0 |
| 2014 | $1,529 | $118,730 | $0 | $0 |
Property History
| Date | Event | Price | List to Sale | Price per Sq Ft |
|---|---|---|---|---|
| 01/01/2026 01/01/26 | Price Changed | $249,900 | -7.4% | $168 / Sq Ft |
| 11/14/2025 11/14/25 | For Sale | $269,900 | -- | $181 / Sq Ft |
Purchase History
| Date | Type | Sale Price | Title Company |
|---|---|---|---|
| Interfamily Deed Transfer | -- | Attorney | |
| Special Warranty Deed | $186,600 | First American Title Ins Co |
About the Listing Agent

Nichole Roberts is the broker and founder behind All Florida Homes Realty. Nichole has been a licensed Florida Real Estate Agent since 2005, and a Broker since 2014. Residential Single / Multi-Family, New Construction & ReSale, Investment Properties & Long Term Holdings. Experience Matters!
Nichole's Other Listings
Source: Stellar MLS
MLS Number: OM713534
APN: 6115-200-012
- 11820 SE 92nd Terrace
- 12024 SE 91st Cir
- 11703 SE 91st Cir
- 9290 SE 120th Loop
- 9400 SE 119th St
- 11735 SE 91st Cir
- 9445 SE 119th Ln
- 11977 SE 91st Cir
- 12150 SE 91st Terrace
- 11759 SE 91st Cir
- 8955 SE 118th Ln
- 12176 SE 91st Ave
- 8924 SE 118th Ln
- 0 SE 89th Ave
- 9369 SE 124th Loop
- 9105 SE 125th Loop
- 9063 SE 120th Loop
- 11888 SE 91st Cir
- 9333 SE 124th Place
- 11864 SE 91st Cir
- 12152 SE 89th Terrace
- 12355 SE 86th Ct
- 7 Olive Circle Loop
- 13421 SE 92nd Court Rd
- 10625 SE 101st Ct
- 9050 SE 135th Loop
- 13520 SE 87th Cir
- 13333 SE 101st Terrace
- 8 Oak Trail
- 6 Oak Pass Run
- 38 Oak Pass Loop
- 9 Oak Pass Loop
- 13572 SE 102nd Ct
- 10 Spruce Place
- 4 Spruce Place
- 16 Oak Cir
- 7132 SE 113th Place
- 7191 SE 124th Ln
- 7124 SE 113th Place
- 216 Oak Cir





