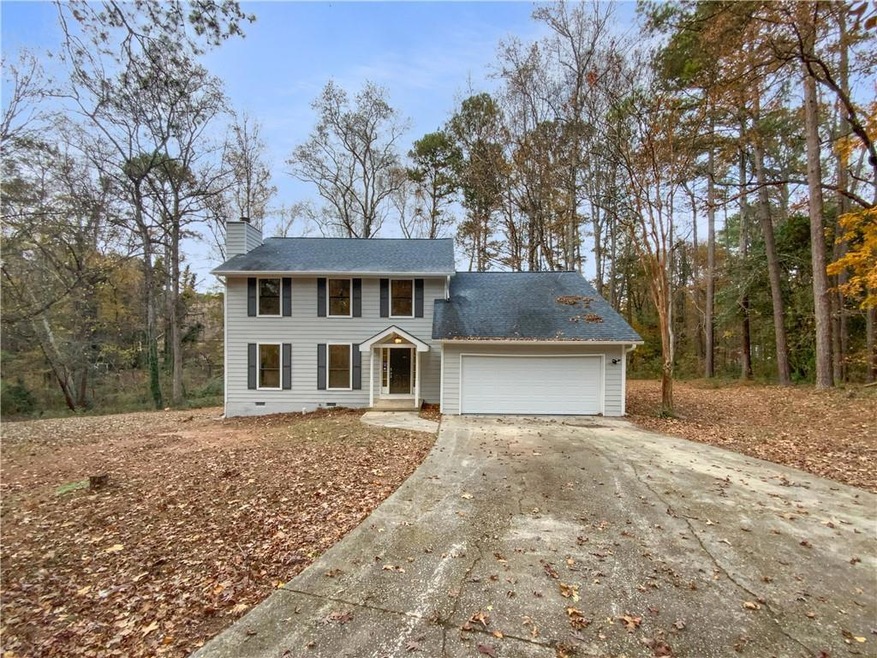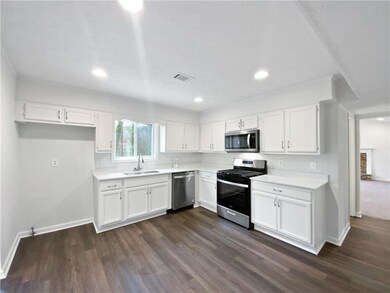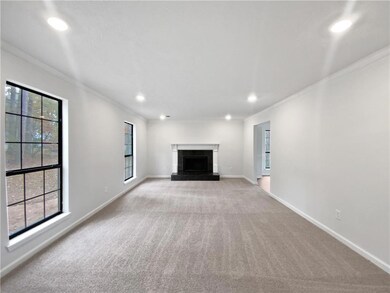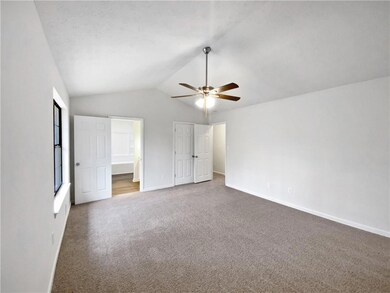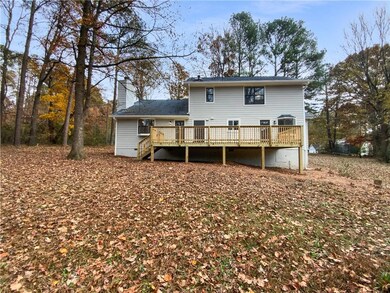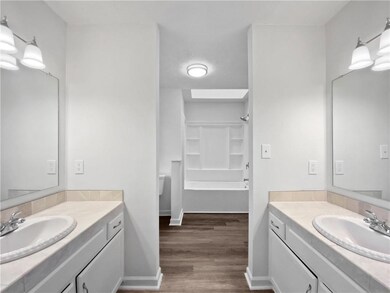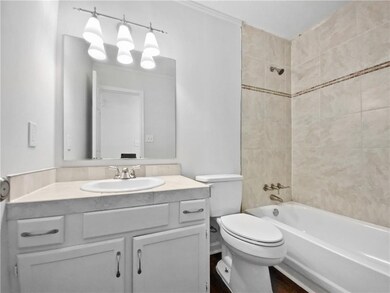9176 Chickasaw Ct Jonesboro, GA 30236
Estimated payment $1,690/month
Highlights
- 0.71 Acre Lot
- Window or Skylight in Bathroom
- Formal Dining Room
- Family Room with Fireplace
- Stone Countertops
- Cul-De-Sac
About This Home
Welcome to this beautifully maintained property, boasting a neutral color paint scheme that complements the fresh interior paint. The living area features a cozy fireplace, perfect for those chilly evenings. The kitchen is a chef's dream with all stainless steel appliances. The primary bathroom is a haven of relaxation with double sinks and modern fixtures. Outside, a spacious deck awaits for outdoor entertainment or relaxation. This property is a perfect blend of style and comfort. Don't miss out on this gem!. Included 100-Day Home Warranty with buyer activation
Listing Agent
Opendoor Brokerage, LLC Brokerage Phone: 404-796-8789 License #401332 Listed on: 11/21/2025
Open House Schedule
-
Wednesday, November 26, 20258:00 am to 7:00 pm11/26/2025 8:00:00 AM +00:0011/26/2025 7:00:00 PM +00:00Agent will not be present at open houseAdd to Calendar
-
Thursday, November 27, 20258:00 am to 7:00 pm11/27/2025 8:00:00 AM +00:0011/27/2025 7:00:00 PM +00:00Agent will not be present at open houseAdd to Calendar
Home Details
Home Type
- Single Family
Est. Annual Taxes
- $378
Year Built
- Built in 1986
Lot Details
- 0.71 Acre Lot
- Lot Dimensions are 235 x 96
- Cul-De-Sac
Parking
- 2 Car Attached Garage
- Driveway
Home Design
- Composition Roof
- Wood Siding
- Vinyl Siding
- Concrete Perimeter Foundation
Interior Spaces
- 2,031 Sq Ft Home
- 2-Story Property
- Fireplace With Gas Starter
- Family Room with Fireplace
- 2 Fireplaces
- Living Room with Fireplace
- Formal Dining Room
- Security System Owned
- Laundry on main level
Kitchen
- Gas Range
- Microwave
- Dishwasher
- Stone Countertops
Flooring
- Carpet
- Vinyl
Bedrooms and Bathrooms
- 3 Bedrooms
- Dual Vanity Sinks in Primary Bathroom
- Bathtub and Shower Combination in Primary Bathroom
- Window or Skylight in Bathroom
Schools
- Suder Elementary School
- M.D. Roberts Middle School
- Jonesboro High School
Utilities
- Central Heating and Cooling System
- 110 Volts
- Septic Tank
Community Details
- Thornton Estates Subdivision
Listing and Financial Details
- Legal Lot and Block 10 / M
- Assessor Parcel Number 06031D C010
Map
Home Values in the Area
Average Home Value in this Area
Tax History
| Year | Tax Paid | Tax Assessment Tax Assessment Total Assessment is a certain percentage of the fair market value that is determined by local assessors to be the total taxable value of land and additions on the property. | Land | Improvement |
|---|---|---|---|---|
| 2024 | $378 | $8,800 | $8,800 | $0 |
| 2023 | $318 | $8,800 | $8,800 | $0 |
| 2022 | $380 | $8,800 | $8,800 | $0 |
| 2021 | $383 | $8,800 | $8,800 | $0 |
| 2020 | $387 | $8,800 | $8,800 | $0 |
| 2019 | $392 | $8,800 | $8,800 | $0 |
| 2018 | $392 | $8,800 | $8,800 | $0 |
| 2017 | $393 | $8,800 | $8,800 | $0 |
| 2016 | $393 | $8,800 | $8,800 | $0 |
| 2015 | $387 | $0 | $0 | $0 |
| 2014 | $385 | $8,800 | $8,800 | $0 |
Property History
| Date | Event | Price | List to Sale | Price per Sq Ft | Prior Sale |
|---|---|---|---|---|---|
| 11/21/2025 11/21/25 | For Sale | $314,000 | +107.4% | $155 / Sq Ft | |
| 02/01/2018 02/01/18 | Sold | $151,400 | -2.3% | $76 / Sq Ft | View Prior Sale |
| 01/02/2018 01/02/18 | Pending | -- | -- | -- | |
| 11/13/2017 11/13/17 | For Sale | $154,900 | -- | $77 / Sq Ft |
Purchase History
| Date | Type | Sale Price | Title Company |
|---|---|---|---|
| Limited Warranty Deed | $260,100 | -- | |
| Warranty Deed | $151,400 | -- | |
| Deed | -- | -- | |
| Deed | -- | -- | |
| Foreclosure Deed | $71,000 | -- | |
| Deed | $107,600 | -- | |
| Deed | $115,000 | -- |
Mortgage History
| Date | Status | Loan Amount | Loan Type |
|---|---|---|---|
| Previous Owner | $148,657 | FHA | |
| Previous Owner | $120,700 | New Conventional |
Source: First Multiple Listing Service (FMLS)
MLS Number: 7684798
APN: 06-0031D-00C-010
- 9124 Ogala Ct
- 9132 Endicott Place
- 1558 Thornwood Ct
- 9243 Seminole Rd
- 1814 Deer Crossing Way
- 1770 Deer Crossing Cir
- 57 Teal Trail NE
- 111 Teal Trail
- 1457 Brownleaf Dr
- 9419 Rocky Creek
- 1519 Red Briar Way
- 1935 Watercrest Dr
- 9492 Deer Crossing Trace
- 1931 Lake Jodeco Rd
- 8832 Twin Oaks Dr Unit 2
- 9260 Betony Wood Trail
- 1485 Red Briar Way
- 0 Turner Rd Unit 20172270
- 0 Turner Rd Unit 20172265
- 9400 Maple Grove Ln
- 1707 Deer Crossing Way
- 1577 Red Briar Way
- 1634 Lake Jodeco Rd
- 8672 Prather Dr
- 9579 Briar Creek Ln
- 2270 Emerald Dr
- 123 Arnold Place
- 1038 Wynnbrook Ln
- 2446 Greenfield Ln
- 9407 Rollinghills Dr
- 9551 Ashley Oaks Dr
- 8370 Douglass Trail
- 2498 Quentin Dr
- 9538 Rollinghills Dr
- 147 Burnside St Unit 4
- 147 Burnside St Unit 1
- 9776 Ivey Ridge Cir
- 9415 Haley Ct
- 10084 Silent Trail
- 10085 Brass Ring Rd
