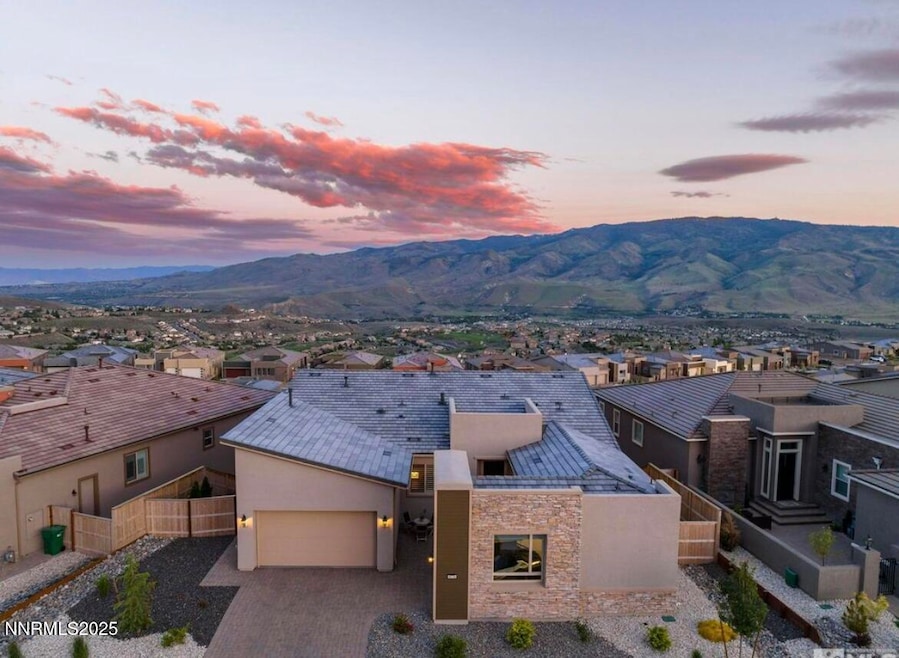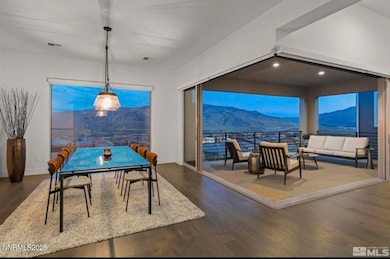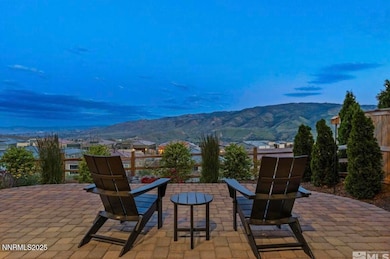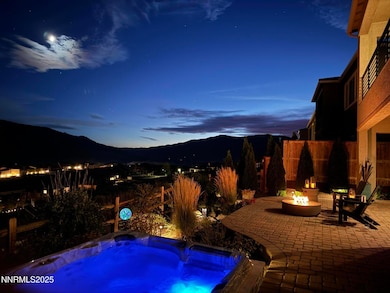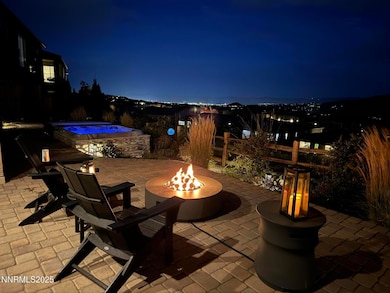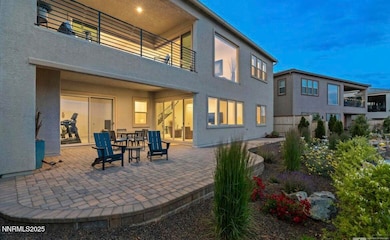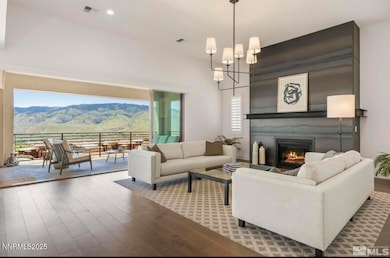9176 Graycliff Ln Reno, NV 89523
Somersett NeighborhoodEstimated payment $11,102/month
Highlights
- Golf Course Community
- In Ground Spa
- Sub-Zero Refrigerator
- Fitness Center
- City View
- Clubhouse
About This Home
Stunning Modern Home in The Cliffs at Somersett. Discover luxury living in this exquisite 5-bedroom, 5.5-bathroom home located in the prestigious Cliffs community of Somersett. Perched on a premium 180-degree view lot, this meticulously designed residence boasts breathtaking mountain views, sophisticated architecture, and high-end finishes throughout. Enter through a private front courtyard into a spacious open floor plan highlighted by floor-to-ceiling picture windows, hand-troweled walls, and a striking rolled steel fireplace with I-beam detail. The custom glass and wood staircase sets a contemporary tone, while 7" white oak plank flooring adds warmth and elegance. The entertainer's kitchen is a showstopper, featuring a massive 9-foot quartz island, Sub-Zero refrigerator, JennAir appliances, double ovens, a walk-in pantry, and soft-close dovetail cabinetry. Designer light fixtures, black matte hardware, and Italian porcelain surfaces complete the sophisticated design. The walk-out basement includes a newly added fireplace with Italian tile surround, covered patio, and an in-ground hot tub overlooking stunning mountain vistas. Upstairs, enjoy seamless indoor-outdoor living with a multi-panel corner sliding door leading to a large deck—perfect for entertaining. The luxurious primary suite offers a cozy fireplace, spa-like walk-in shower, double vanities, and a spacious walk-in closet. Additional highlights include dual-zone HVAC with two furnaces and water heaters, smart home security, insulated interior walls for soundproofing, never-freeze roof de-icing system, TV/data smurf tubes, a pure water softener, and professionally designed WaterSense landscaping. With a 3-car garage, large laundry/mud room, and exceptional craftsmanship throughout, this home offers comfort, style, and functionality in one of Reno's most sought-after communities.
Home Details
Home Type
- Single Family
Est. Annual Taxes
- $11,762
Year Built
- Built in 2020
Lot Details
- 9,922 Sq Ft Lot
- Back Yard Fenced
- Landscaped
- Front and Back Yard Sprinklers
- Sprinklers on Timer
- Property is zoned PD
HOA Fees
- $265 Monthly HOA Fees
Parking
- 3 Car Attached Garage
- Parking Storage or Cabinetry
- Garage Door Opener
Property Views
- City
- Mountain
Home Design
- Slab Foundation
- Pitched Roof
- Tile Roof
- Stick Built Home
- Stone Veneer
- Stucco
Interior Spaces
- 4,167 Sq Ft Home
- 2-Story Property
- High Ceiling
- Gas Fireplace
- Double Pane Windows
- Vinyl Clad Windows
- Plantation Shutters
- Mud Room
- Entrance Foyer
- Great Room with Fireplace
- 4 Fireplaces
- Living Room with Fireplace
- Recreation Room
- Walk-Out Basement
- Attic Access Panel
Kitchen
- Double Oven
- Gas Cooktop
- Microwave
- Sub-Zero Refrigerator
- Dishwasher
- Wine Refrigerator
- Smart Appliances
- Kitchen Island
- Disposal
Flooring
- Wood
- Carpet
- Porcelain Tile
- Vinyl Plank
Bedrooms and Bathrooms
- 5 Bedrooms
- Primary Bedroom on Main
- Fireplace in Primary Bedroom
- Walk-In Closet
- Dual Sinks
- Primary Bathroom includes a Walk-In Shower
Laundry
- Laundry Room
- Sink Near Laundry
- Laundry Cabinets
- Shelves in Laundry Area
- Washer and Gas Dryer Hookup
Home Security
- Security Gate
- Smart Thermostat
- Carbon Monoxide Detectors
- Fire and Smoke Detector
Outdoor Features
- In Ground Spa
- Courtyard
- Covered Deck
- Patio
- Rain Gutters
Schools
- Westergard Elementary School
- Billinghurst Middle School
- Mcqueen High School
Utilities
- Refrigerated Cooling System
- Forced Air Heating and Cooling System
- Heating System Uses Natural Gas
- Underground Utilities
- Gas Water Heater
- Central Water Heater
- Water Purifier is Owned
- Internet Available
- Centralized Data Panel
- Phone Available
- Cable TV Available
Listing and Financial Details
- Assessor Parcel Number 234-721-18
Community Details
Overview
- Association fees include snow removal
- Somersett HOA, Phone Number (775) 787-4500
- Built by Toll Brothers
- The Cliffs At Summersett Community
- Somersett Village 6A Subdivision
- Maintained Community
- The community has rules related to covenants, conditions, and restrictions
- Electric Vehicle Charging Station
Amenities
- Common Area
- Clubhouse
Recreation
- Golf Course Community
- Tennis Courts
- Fitness Center
- Community Pool
- Community Spa
- Life Guard
- Snow Removal
Security
- Resident Manager or Management On Site
- Card or Code Access
Map
Home Values in the Area
Average Home Value in this Area
Tax History
| Year | Tax Paid | Tax Assessment Tax Assessment Total Assessment is a certain percentage of the fair market value that is determined by local assessors to be the total taxable value of land and additions on the property. | Land | Improvement |
|---|---|---|---|---|
| 2026 | $9,082 | $413,199 | $109,725 | $303,474 |
| 2025 | $11,762 | $416,346 | $109,725 | $306,621 |
| 2024 | $11,762 | $398,885 | $92,085 | $306,800 |
| 2023 | $11,420 | $388,702 | $98,700 | $290,002 |
| 2022 | $11,087 | $329,317 | $88,515 | $240,802 |
| 2021 | $5,191 | $293,951 | $71,925 | $222,026 |
| 2020 | $5,084 | $151,072 | $81,375 | $69,697 |
| 2019 | $349 | $11,689 | $10,850 | $839 |
| 2018 | $0 | $9,100 | $9,100 | $0 |
Property History
| Date | Event | Price | List to Sale | Price per Sq Ft | Prior Sale |
|---|---|---|---|---|---|
| 11/25/2025 11/25/25 | Price Changed | $1,885,000 | -0.5% | $452 / Sq Ft | |
| 10/24/2025 10/24/25 | Price Changed | $1,895,000 | -2.6% | $455 / Sq Ft | |
| 09/30/2025 09/30/25 | For Sale | $1,945,000 | +7.8% | $467 / Sq Ft | |
| 10/16/2023 10/16/23 | Sold | $1,805,000 | -1.1% | $433 / Sq Ft | View Prior Sale |
| 08/16/2023 08/16/23 | Pending | -- | -- | -- | |
| 06/21/2023 06/21/23 | For Sale | $1,825,000 | -- | $438 / Sq Ft |
Purchase History
| Date | Type | Sale Price | Title Company |
|---|---|---|---|
| Grant Deed | -- | None Listed On Document | |
| Bargain Sale Deed | $1,805,000 | First American Title | |
| Bargain Sale Deed | $1,332,645 | Westminster Title Agcy Inc L |
Mortgage History
| Date | Status | Loan Amount | Loan Type |
|---|---|---|---|
| Previous Owner | $1,444,000 | New Conventional |
Source: Northern Nevada Regional MLS
MLS Number: 250056486
APN: 234-721-18
- 2165 Tara Ridge Trail
- 8900 Suncreek Ct
- 1845 Evergreen Ridge Way
- 2117 Tara Ridge Trail
- 1710 Trail Creek Way
- 8674 Eagle Chase Trail
- 1671 Crescent Pointe Ct
- 1755 Back Nine Trail
- 8601 Eagle Chase Trail
- 2305 Eagle Bend Trail
- 8770 Lost Creek Ct
- 2395 Eagle Bend Trail
- 1640 Scott Valley Rd
- 2385 Eagle Bend Trail
- 9161 Quilberry Way
- 1590 Scott Valley Rd
- 2370 Eagle Bend Trail
- 1855 Graysburg Dr
- 1845 Graysburg Dr
- 9190 Quilberry Way
- 9273 Sassafras Trail
- 350 Cabela Dr
- 1625 Clover Hill Trail
- 2018 Cradle Mountain Dr Unit 1
- 8713 Spinner Ct
- 6900 Sharlands Ave
- 6750 Diamond Glen Dr
- 2475 Robb Dr
- 6504 Enlightenment Dr
- 6850 Sharlands Ave Unit AB2170
- 1809 Lakeland Hills Dr
- 6402 Mae Anne Ave
- 6161 Stone Valley Dr
- 5972 Royal Vista Way
- 2159 Golden Eagle Ct
- 5922 Shadow Park Dr
- 750 Bluffs Ct Unit 103
- 1629 Icelandic Way
- 730 Bluffs Ct Unit 104
- 730 Bluffs Ct Unit 103
