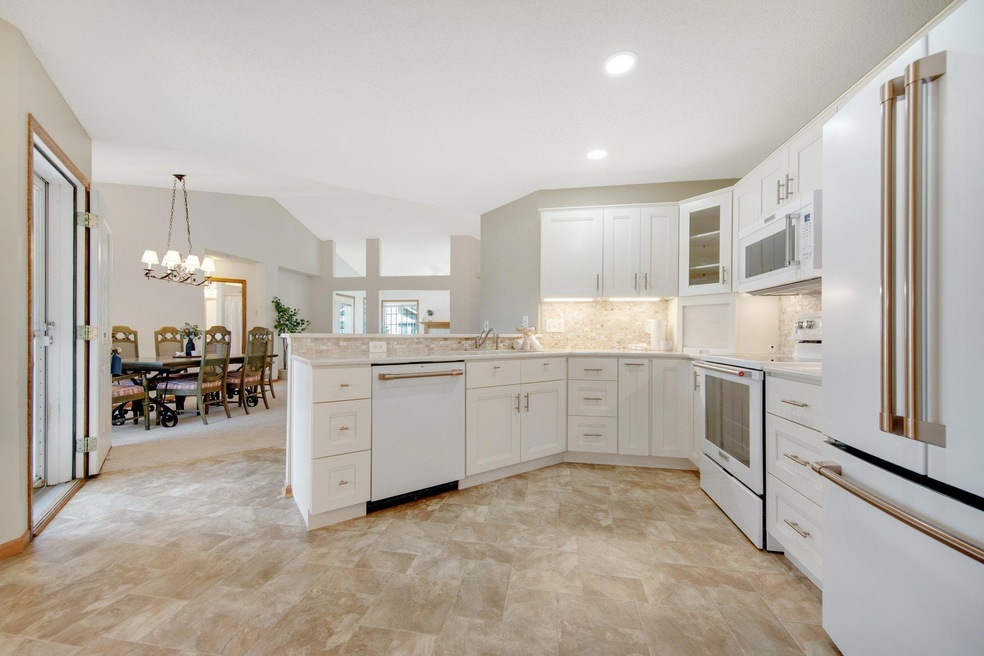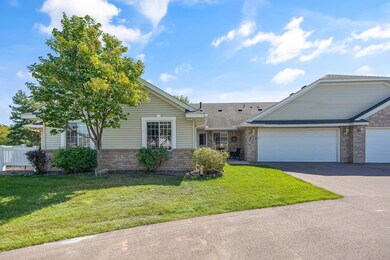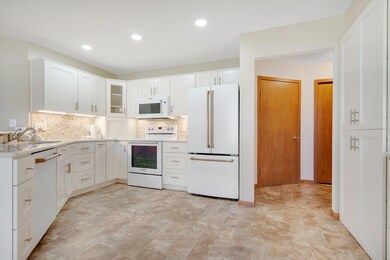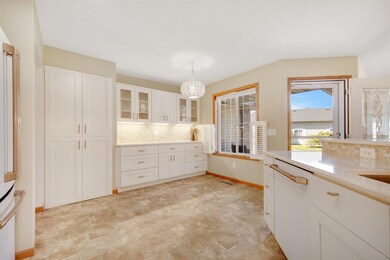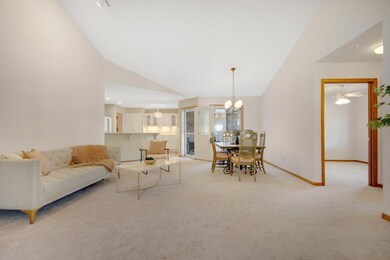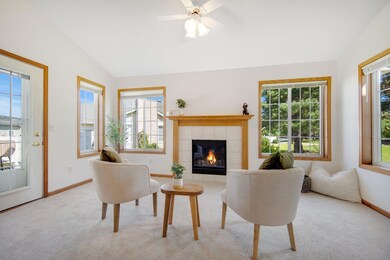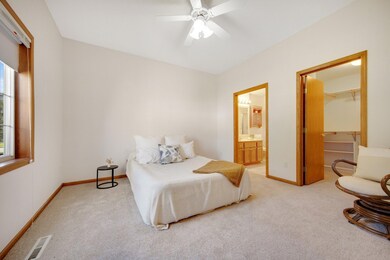
Estimated Value: $338,589 - $349,000
Highlights
- 1 Fireplace
- 2 Car Attached Garage
- Forced Air Heating and Cooling System
- Rush Creek Elementary School Rated A-
- 1-Story Property
- Combination Dining and Living Room
About This Home
As of November 2024High demand one level townhome! The coveted Gladstone development is close to parks, restaurants, shopping, and so much more! The home has a beautifully remodeled kitchen with high-end appliances and custom cabinets. You will be impressed with the vaulted ceilings, formal dining area, and sunroom with gas fireplace. The primary suite features a walk-in closet and private bath. Expanded laundry room with shelving and great storage. The patio area is perfect for outdoor entertaining. Plenty of green space outside too. An absolute must see!
Last Agent to Sell the Property
Keller Williams Classic Rlty NW Brokerage Phone: 763-229-8369 Listed on: 09/24/2024

Townhouse Details
Home Type
- Townhome
Est. Annual Taxes
- $3,818
Year Built
- Built in 1998
Lot Details
- 3,920
HOA Fees
- $430 Monthly HOA Fees
Parking
- 2 Car Attached Garage
Home Design
- Slab Foundation
Interior Spaces
- 1,439 Sq Ft Home
- 1-Story Property
- 1 Fireplace
- Combination Dining and Living Room
Kitchen
- Range
- Microwave
- Dishwasher
Bedrooms and Bathrooms
- 2 Bedrooms
Laundry
- Dryer
- Washer
Additional Features
- 3,920 Sq Ft Lot
- Forced Air Heating and Cooling System
Community Details
- Association fees include maintenance structure, hazard insurance, lawn care, professional mgmt, trash, snow removal
- Sharper Management Association, Phone Number (952) 224-4777
- Gladstone 8Th Add Subdivision
Listing and Financial Details
- Assessor Parcel Number 1811922210064
Ownership History
Purchase Details
Home Financials for this Owner
Home Financials are based on the most recent Mortgage that was taken out on this home.Purchase Details
Purchase Details
Purchase Details
Similar Homes in Osseo, MN
Home Values in the Area
Average Home Value in this Area
Purchase History
| Date | Buyer | Sale Price | Title Company |
|---|---|---|---|
| Hanson Susan | $345,000 | -- | |
| Hanson Susan | $345,000 | Great North Title | |
| Dorothy M Scott Revocable Trust | -- | None Listed On Document | |
| Scott Dorothy Mae | $140,320 | -- |
Mortgage History
| Date | Status | Borrower | Loan Amount |
|---|---|---|---|
| Previous Owner | Scott Dorothy Mae | $15,500 |
Property History
| Date | Event | Price | Change | Sq Ft Price |
|---|---|---|---|---|
| 11/19/2024 11/19/24 | Sold | $345,000 | -1.4% | $240 / Sq Ft |
| 10/28/2024 10/28/24 | Pending | -- | -- | -- |
| 09/26/2024 09/26/24 | For Sale | $350,000 | -- | $243 / Sq Ft |
Tax History Compared to Growth
Tax History
| Year | Tax Paid | Tax Assessment Tax Assessment Total Assessment is a certain percentage of the fair market value that is determined by local assessors to be the total taxable value of land and additions on the property. | Land | Improvement |
|---|---|---|---|---|
| 2023 | $3,818 | $331,300 | $58,500 | $272,800 |
| 2022 | $3,203 | $325,200 | $37,300 | $287,900 |
| 2021 | $3,123 | $274,300 | $37,700 | $236,600 |
| 2020 | $3,401 | $264,000 | $39,000 | $225,000 |
| 2019 | $3,014 | $254,800 | $43,700 | $211,100 |
| 2018 | $2,884 | $232,000 | $43,500 | $188,500 |
| 2017 | $2,974 | $217,400 | $57,000 | $160,400 |
| 2016 | $2,915 | $211,000 | $65,000 | $146,000 |
| 2015 | $2,914 | $205,900 | $65,000 | $140,900 |
| 2014 | -- | $174,800 | $60,000 | $114,800 |
Agents Affiliated with this Home
-
Regan Englund

Seller's Agent in 2024
Regan Englund
Keller Williams Classic Rlty NW
(763) 229-8369
17 in this area
372 Total Sales
-
Cindy Johnson

Buyer's Agent in 2024
Cindy Johnson
Keller Williams Classic Rlty NW
(612) 310-5717
3 in this area
28 Total Sales
Map
Source: NorthstarMLS
MLS Number: 6573566
APN: 18-119-22-21-0064
- 18566 Gladstone Blvd N
- 9179 Larkspur Glade
- 8947 Vandegriff Way
- 9020 Tewsbury Gate
- 9001 Sawgrass Glen
- 9228 Queensland Ln N
- 17950 89th Place N
- 18276 87th Place N
- 18141 87th Ave N
- 9567 Alvarado Ln N
- 9026 Merrimac Ln N Unit 305
- 18061 96th Ave N
- 17606 93rd Place N
- 17673 96th Ave N Unit 1907
- 9640 Peony Ln N Unit 1208
- 9694 Winslow Chase N
- 17900 Weaver Lake Dr
- 9762 Vagabond Ln N
- 18869 97th Place N
- 18602 97th Place N
- 9174 Larkspur Glade
- 9182 Larkspur Glade
- 9164 Larkspur Glade
- 18488 Gladstone Blvd N
- 9172 Larkspur Glade
- 9158 Larkspur Glade
- 9184 Larkspur Glade
- 9180 Larkspur Glade
- 18482 Gladstone Blvd N
- 9160 Larkspur Glade
- 9168 Larkspur Glade
- 18610 Gladstone Blvd N
- 9188 Larkspur Glade
- 9178 Larkspur Glade
- 9156 Larkspur Glade
- 18491 Gladstone Blvd N
- 18622 Gladstone Blvd N
- 9186 Larkspur Glade
- 9196 Larkspur Glade
- 18523 Gladstone Blvd N
