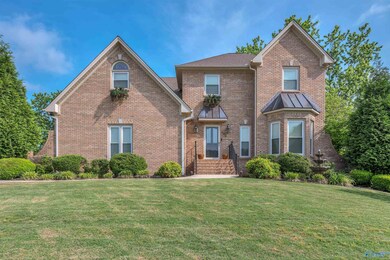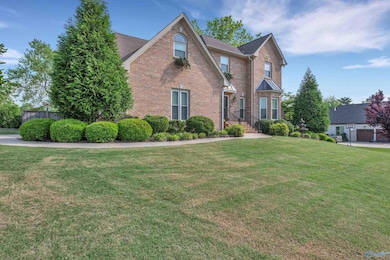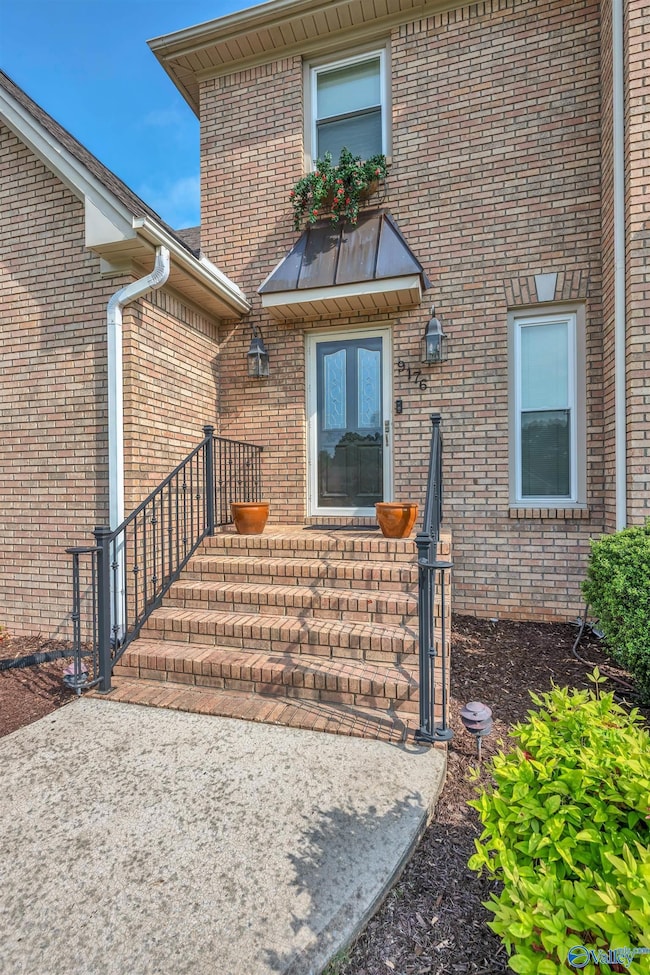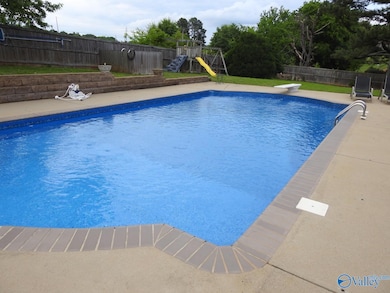9176 Turtle Point Dr Killen, AL 35645
Estimated payment $3,530/month
Highlights
- Second Kitchen
- Media Room
- Gated Community
- Brooks Elementary School Rated A-
- Saltwater Pool
- Recreation Room
About This Home
3-Story Brick 4,500 s/f Beautiful Home in Turtle Point Village SD! Formal living & dining room great for entertainment. Updated kitchen w/ pot-filler. Huge family room w/ fireplace. Many options to grow in these spacious 4/6 BD. Enjoy 2 primary BD w/ ensuite & dedicated office, hobby areas & 4 bathrooms. Media room & kitchenette. Attach dbl garage & single garage w/ workshop. Covered patio overlooking backyard oasis w/ in-ground pool, private fenced back yard & raised garden. 2023 & 2020 Central units 2019 ADT Security System 2019 Windows. Convenient to all of Florence growth w/ Nth AL Medical Center & new upcoming Agriculture facilities. Easy access to Wilson Lake & Shoals Creek Marina.
Home Details
Home Type
- Single Family
Year Built
- Built in 1993
Lot Details
- 0.69 Acre Lot
- Lot Dimensions are 150 x 200 x 150 x 200
HOA Fees
- $42 Monthly HOA Fees
Home Design
- Brick Exterior Construction
Interior Spaces
- 4,448 Sq Ft Home
- Property has 3 Levels
- Central Vacuum
- Gas Log Fireplace
- Entrance Foyer
- Great Room
- Family Room
- Sitting Room
- Combination Dining and Living Room
- Breakfast Room
- Media Room
- Home Office
- Recreation Room
- Workshop
- Storm Doors
- Laundry Room
- Basement
Kitchen
- Second Kitchen
- Oven
- Gas Cooktop
- Microwave
- Dishwasher
- Disposal
Bedrooms and Bathrooms
- 4 Bedrooms
- En-Suite Bathroom
Parking
- 2 Car Attached Garage
- Basement Garage
- Workshop in Garage
- Side Facing Garage
- Garage Door Opener
- Driveway
Outdoor Features
- Saltwater Pool
- Covered Patio or Porch
Schools
- Brooks Middle Elementary School
- Brooks High School
Utilities
- Two cooling system units
- Multiple Heating Units
- Water Heater
- Septic Tank
Listing and Financial Details
- Tax Lot 23
- Assessor Parcel Number 1607260004007000
Community Details
Overview
- Turtle Point Village Association
- Turtle Point Subdivision
Security
- Gated Community
Map
Home Values in the Area
Average Home Value in this Area
Tax History
| Year | Tax Paid | Tax Assessment Tax Assessment Total Assessment is a certain percentage of the fair market value that is determined by local assessors to be the total taxable value of land and additions on the property. | Land | Improvement |
|---|---|---|---|---|
| 2025 | $1,860 | $53,360 | $0 | $0 |
| 2024 | $1,860 | $51,940 | $4,800 | $47,140 |
| 2023 | $1,810 | $4,400 | $4,400 | $0 |
| 2022 | $1,449 | $41,620 | $0 | $0 |
| 2021 | $1,291 | $37,100 | $0 | $0 |
| 2020 | $1,194 | $34,340 | $0 | $0 |
| 2019 | $1,150 | $33,060 | $0 | $0 |
| 2018 | $1,148 | $33,020 | $0 | $0 |
| 2017 | $1,098 | $31,580 | $0 | $0 |
| 2016 | $1,098 | $31,580 | $0 | $0 |
| 2015 | $1,098 | $31,580 | $0 | $0 |
| 2014 | $1,004 | $28,900 | $0 | $0 |
Property History
| Date | Event | Price | List to Sale | Price per Sq Ft | Prior Sale |
|---|---|---|---|---|---|
| 09/15/2025 09/15/25 | Price Changed | $648,900 | -1.7% | $146 / Sq Ft | |
| 07/21/2025 07/21/25 | Price Changed | $659,900 | -2.2% | $148 / Sq Ft | |
| 05/10/2025 05/10/25 | For Sale | $674,900 | +114.3% | $152 / Sq Ft | |
| 06/15/2017 06/15/17 | Sold | $315,000 | -3.1% | $65 / Sq Ft | View Prior Sale |
| 05/12/2017 05/12/17 | Pending | -- | -- | -- | |
| 01/04/2017 01/04/17 | For Sale | $325,000 | -- | $67 / Sq Ft |
Purchase History
| Date | Type | Sale Price | Title Company |
|---|---|---|---|
| Warranty Deed | $315,000 | None Available | |
| Quit Claim Deed | -- | -- |
Mortgage History
| Date | Status | Loan Amount | Loan Type |
|---|---|---|---|
| Open | $252,000 | Construction | |
| Previous Owner | $209,250 | No Value Available |
Source: ValleyMLS.com
MLS Number: 21888642
APN: 16-07-26-0-004-007.000
- 9175 Turtle Point Dr
- 9196 Turtle Point Dr
- 9200 Turtle Point Dr
- 1658 Country Club Dr
- 200 Spry Way
- 171 Spry Way
- 400 Robbins Beach Rd
- 245 Ronald Dr
- 149 County Road 455
- 2106 Sky Park Rd
- 908 Bridgewater Dr
- 844 Bridgewater Dr
- Lot# 70 Lock Six Rd
- 237 Ridgecrest Dr
- Tract 4 Ridgecrest Dr
- Tract 6 Ridgecrest Dr
- Tract 5 Ridgecrest Dr
- Tract 3 Ridgecrest Dr
- 0 Locke Six Rd Unit LOT 18 516792
- 000 Locke Six Rd Unit Lot 80
- 124 Sky Harbor Rd
- 100 Estella Ct
- 69 E Lakeside Dr
- 1610 Mockingbird Ct
- 1846 Darby Dr
- 3550 Helton Dr
- 117 Old Orchard Rd
- 517 Woodward Ave
- 1125 Bradshaw Dr
- 3276 Old Chisholm Rd
- 2251 Helton Dr
- 1541 Helton Dr
- 1851 Chisholm Rd
- 100 Quail Run Dr
- 614 Florida Ave
- 416 Howell St Unit A
- 754 N Wood Ave Unit 4
- 2424 Roberts Ln
- 206 Heathrow Dr
- 435 N Cypress St Unit A
Ask me questions while you tour the home.







