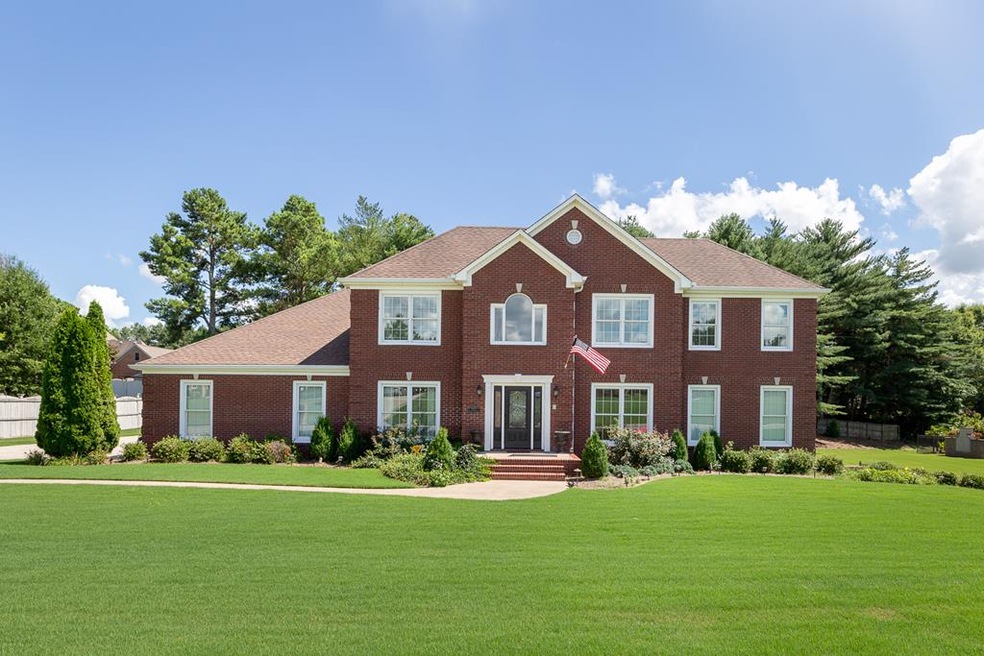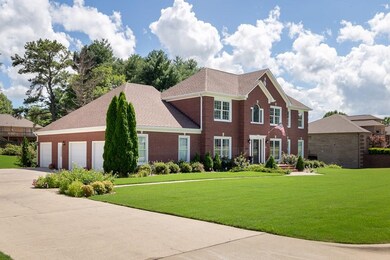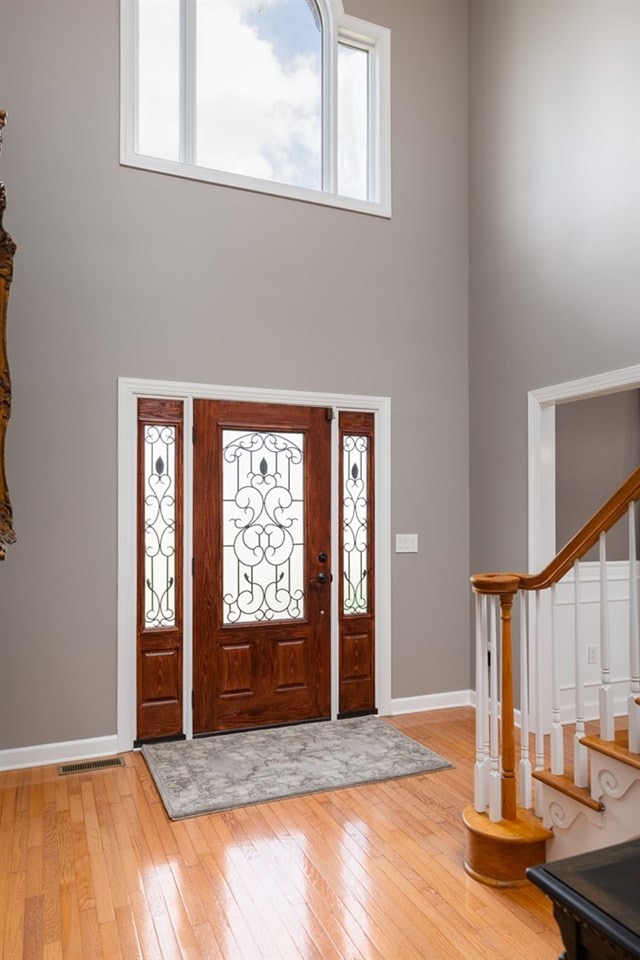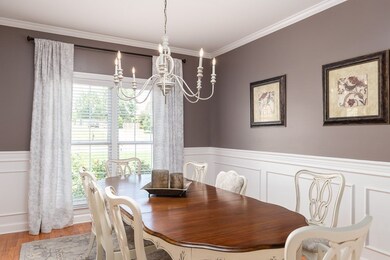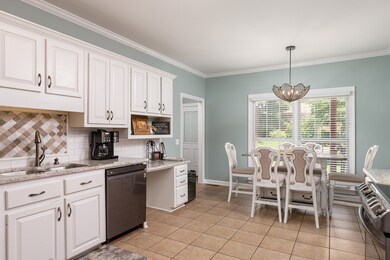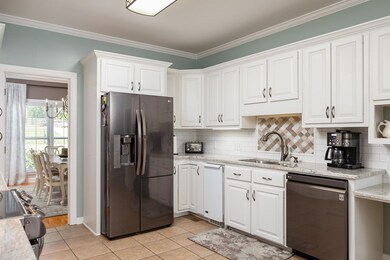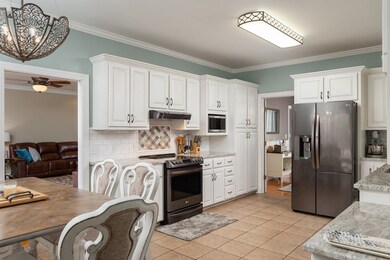
9177 Turtle Point Dr Killen, AL 35645
Highlights
- Spa
- Granite Flooring
- High Ceiling
- Brooks Elementary School Rated A-
- Deck
- Great Room with Fireplace
About This Home
As of December 2020A fabulous home in a gated neighborhood in Killen! Your family will have lots of room in this 4 bedroom home with an office and featuring hardwood floors, updated kitchen with new stainless appliances and backsplash, updated bathrooms with quartz countertops, new paint throughout and more. Got a pet? There is an underground dog fence to keep your fur baby contained. A full unfinished basement awaits your hobbies and toys and has a garage door for pulling the lawn mower in and out. There's more! Outside you have an amazing back yard that comes complete with a garden loaded with vegetables, a sprinkler system to keep it watered and plenty of room if you want your own pool. Make your appointment to see this beautiful home today! Buyer to verify all information.
Last Agent to Sell the Property
The Agency on Pine License #000018380 Listed on: 07/06/2020

Home Details
Home Type
- Single Family
Est. Annual Taxes
- $1,689
Year Built
- Built in 1993
Lot Details
- 0.73 Acre Lot
- Lot Dimensions are 160x200
- Privacy Fence
- Sprinkler System
HOA Fees
- $31 Monthly HOA Fees
Parking
- 4 Car Attached Garage
- Basement Garage
- Garage Door Opener
- Driveway
Home Design
- Brick Exterior Construction
- Shingle Roof
- Architectural Shingle Roof
Interior Spaces
- 3,353 Sq Ft Home
- High Ceiling
- Ceiling Fan
- Gas Log Fireplace
- Blinds
- Great Room with Fireplace
- Dining Room
- Unfinished Basement
- Basement Cellar
- Laundry Room
Kitchen
- Electric Range
- Dishwasher
- Quartz Countertops
- Disposal
Flooring
- Wood
- Carpet
- Granite
- Tile
Bedrooms and Bathrooms
- 4 Bedrooms
- Walk-In Closet
- Bathtub and Shower Combination in Primary Bathroom
Attic
- Attic Floors
- Attic Access Panel
Outdoor Features
- Spa
- Deck
- Separate Outdoor Workshop
- Rain Gutters
Schools
- Brooks Elementary And Middle School
- Brooks High School
Utilities
- Multiple cooling system units
- Central Air
- Multiple Heating Units
- Heat Pump System
- Gas Water Heater
- Septic Tank
- High Speed Internet
Community Details
- Turtle Point Subdivision
Listing and Financial Details
- Assessor Parcel Number 16-07-26-0-004-038.000
Ownership History
Purchase Details
Purchase Details
Home Financials for this Owner
Home Financials are based on the most recent Mortgage that was taken out on this home.Similar Homes in the area
Home Values in the Area
Average Home Value in this Area
Purchase History
| Date | Type | Sale Price | Title Company |
|---|---|---|---|
| Warranty Deed | $365,000 | None Available | |
| Warranty Deed | $305,000 | None Available |
Mortgage History
| Date | Status | Loan Amount | Loan Type |
|---|---|---|---|
| Open | $250,000 | New Conventional | |
| Previous Owner | $289,750 | Construction | |
| Previous Owner | $100,000 | No Value Available | |
| Previous Owner | $169,000 | No Value Available |
Property History
| Date | Event | Price | Change | Sq Ft Price |
|---|---|---|---|---|
| 12/01/2020 12/01/20 | Sold | $365,000 | -12.0% | $109 / Sq Ft |
| 11/18/2020 11/18/20 | Pending | -- | -- | -- |
| 07/06/2020 07/06/20 | For Sale | $415,000 | +36.1% | $124 / Sq Ft |
| 10/06/2017 10/06/17 | Sold | $305,000 | -7.5% | $95 / Sq Ft |
| 08/21/2017 08/21/17 | Pending | -- | -- | -- |
| 07/05/2017 07/05/17 | For Sale | $329,900 | -- | $103 / Sq Ft |
Tax History Compared to Growth
Tax History
| Year | Tax Paid | Tax Assessment Tax Assessment Total Assessment is a certain percentage of the fair market value that is determined by local assessors to be the total taxable value of land and additions on the property. | Land | Improvement |
|---|---|---|---|---|
| 2024 | $1,689 | $58,600 | $6,000 | $52,600 |
| 2023 | $1,689 | $5,500 | $5,500 | $0 |
| 2022 | $1,383 | $47,860 | $0 | $0 |
| 2021 | $3,027 | $85,060 | $0 | $0 |
| 2020 | $1,372 | $39,400 | $0 | $0 |
| 2019 | $1,275 | $36,640 | $0 | $0 |
| 2018 | $1,276 | $36,680 | $0 | $0 |
| 2017 | $1,184 | $34,040 | $0 | $0 |
| 2016 | $1,184 | $34,040 | $0 | $0 |
| 2015 | $1,184 | $34,040 | $0 | $0 |
| 2014 | $1,131 | $32,540 | $0 | $0 |
Agents Affiliated with this Home
-
Judy Young

Seller's Agent in 2020
Judy Young
The Agency on Pine
(256) 648-5922
231 Total Sales
-
Brittaney Gooch

Seller Co-Listing Agent in 2020
Brittaney Gooch
The Agency on Pine
(256) 394-2156
76 Total Sales
-
Donna Holden

Seller's Agent in 2017
Donna Holden
MarMac Real Estate - Elite Pro
(256) 810-2020
74 Total Sales
-
Cortney Hunter

Seller Co-Listing Agent in 2017
Cortney Hunter
MarMac Real Estate - Elite Pro
(256) 366-2041
162 Total Sales
Map
Source: Strategic MLS Alliance (Cullman / Shoals Area)
MLS Number: 112790
APN: 16-07-26-0-004-038.000
- 9176 Turtle Point Dr
- 1658 Country Club Dr
- 1656 Country Club Dr
- 161 Spry Way
- 400 Robbins Beach Rd
- 2094 Skypark Rd
- 2106 Sky Park Rd
- 200 East Dr
- 000 Bridgewater Dr
- 844 Bridgewater Dr
- 1794 Sky Park Rd
- 3103 County Road 63
- 241 J C Mauldin Hwy
- 237 Ridgecrest Dr
- Lot# 70 Lock Six Rd
- 308 Acton Dr
- 680 N Shore Dr
- Tract 6 Ridgecrest Dr
- Tract 5 Ridgecrest Dr
- Tract 4 Ridgecrest Dr
