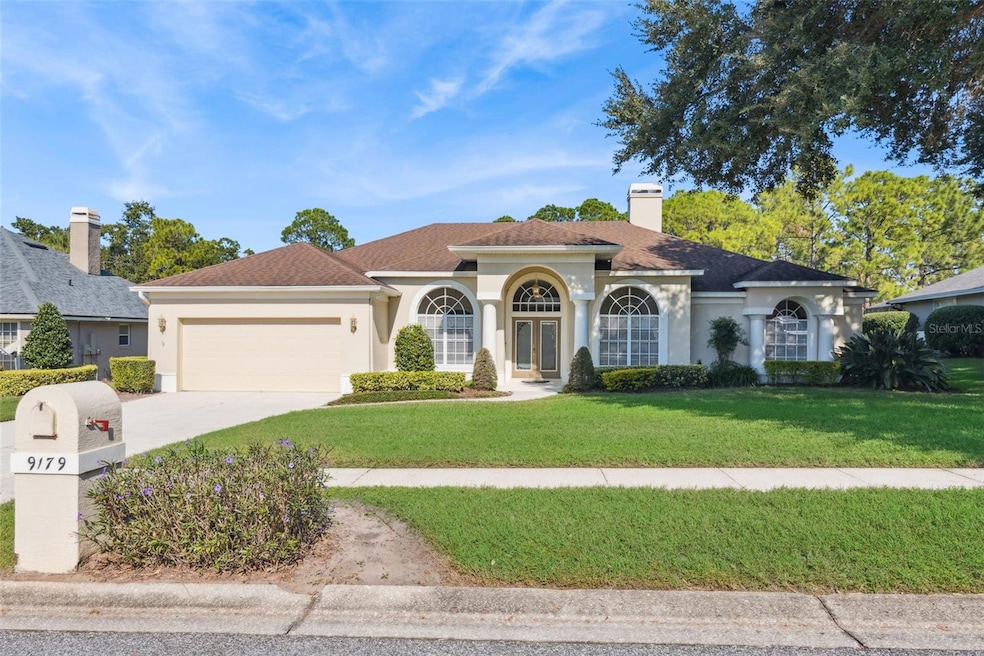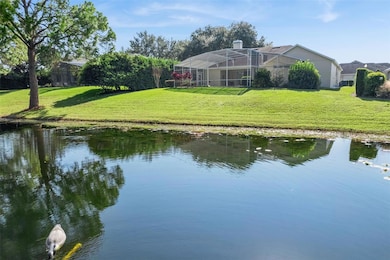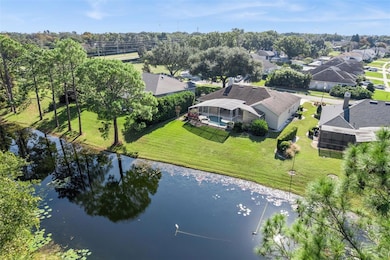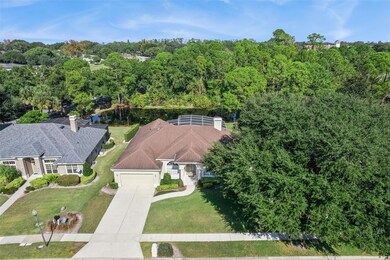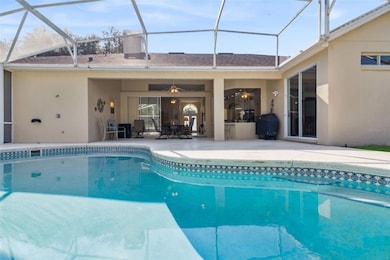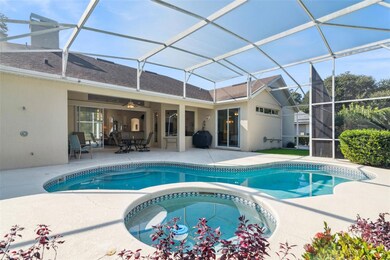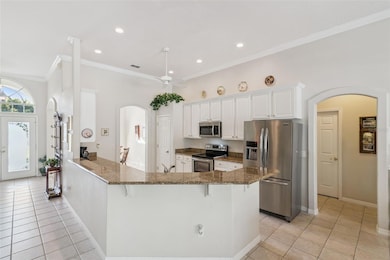9179 Dollanger Ct Orlando, FL 32819
Lake Tibet NeighborhoodEstimated payment $4,773/month
Highlights
- 90 Feet of Pond Waterfront
- Screened Pool
- Open Floorplan
- Dr. Phillips High School Rated A-
- Pond View
- Contemporary Architecture
About This Home
Welcome to North Bay, one of the most coveted pockets of Bay Hill and Dr Phillips, where golf cart living, lakeside beauty, and world-class convenience define everyday life. This is the first time ever this waterfront home has been offered for sale, giving you a rare opportunity to live in one of Central Florida’s most iconic communities. Step through the double glass doors and feel the openness created by 12 foot ceilings and streams of natural light. The layout includes both a formal living room and a formal dining room, perfect for holiday gatherings, special occasions, or simply enjoying a little extra space in your daily routine. The family room offers a warm gas fireplace and telescoping sliders that disappear, blending indoor comfort with outdoor relaxation. The kitchen is designed for easy living and great conversation featuring ample cabinetry, stainless steel appliances, granite counters, and a comfortable breakfast nook. Your primary suite feels like a private retreat with direct pool access, a soaking garden tub, dual sinks, and a generous walk-in closet. Guests will love the three-way split bedroom layout. One secondary bedroom even offers its own ensuite bath with convenient access to the pool. Step outside to your screened in pool and spa overlooking peaceful, pond views. A covered lanai sets the stage for Florida’s best traditions, sunset dinners, summer cookouts and gatherings that stretch long into the evening. Additional highlights include a very deep 2-car garage with excellent storage potential, plus peace of mind with a roof (2018) and HVAC system (2017) already replaced. Living in North Bay means enjoying community tennis courts, golf cart access straight to Bay Hill, and unbeatable proximity to everything. Under 15 minutes to major theme parks. Just 10 minutes to famed Restaurant Row, Trader Joe’s, and Whole Foods. 25 minutes to Orlando International Airport. Zoned for highly rated Dr Phillips schools. Schedule your private showing today.
Listing Agent
EXP REALTY LLC Brokerage Phone: 888-883-8509 License #3028172 Listed on: 11/21/2025

Home Details
Home Type
- Single Family
Est. Annual Taxes
- $5,962
Year Built
- Built in 1998
Lot Details
- 0.28 Acre Lot
- 90 Feet of Pond Waterfront
- South Facing Home
- Mature Landscaping
- Irrigation Equipment
- Landscaped with Trees
- Property is zoned P-D
HOA Fees
- $51 Monthly HOA Fees
Parking
- 2 Car Attached Garage
Home Design
- Contemporary Architecture
- Slab Foundation
- Shingle Roof
- Block Exterior
- Stucco
Interior Spaces
- 2,544 Sq Ft Home
- 1-Story Property
- Open Floorplan
- Tray Ceiling
- High Ceiling
- Gas Fireplace
- Sliding Doors
- Family Room Off Kitchen
- Living Room
- Pond Views
Kitchen
- Breakfast Area or Nook
- Microwave
- Dishwasher
- Stone Countertops
- Disposal
Flooring
- Carpet
- Laminate
- Ceramic Tile
Bedrooms and Bathrooms
- 4 Bedrooms
- Split Bedroom Floorplan
- Walk-In Closet
- 3 Full Bathrooms
- Makeup or Vanity Space
- Soaking Tub
- Bathtub With Separate Shower Stall
Laundry
- Laundry Room
- Dryer
- Washer
Pool
- Screened Pool
- In Ground Pool
- Heated Spa
- In Ground Spa
- Gunite Pool
- Fence Around Pool
- Outdoor Shower
Outdoor Features
- Access To Pond
- Enclosed Patio or Porch
- Private Mailbox
Schools
- Palm Lake Elementary School
- Chain Of Lakes Middle School
- Dr. Phillips High School
Utilities
- Central Heating and Cooling System
- Septic Tank
- Cable TV Available
Community Details
- Jakob Howe Association, Phone Number (407) 494-1099
- North Bay Sec 04 Subdivision
Listing and Financial Details
- Visit Down Payment Resource Website
- Legal Lot and Block 198 / 1
- Assessor Parcel Number 16-23-28-5947-01-980
Map
Home Values in the Area
Average Home Value in this Area
Tax History
| Year | Tax Paid | Tax Assessment Tax Assessment Total Assessment is a certain percentage of the fair market value that is determined by local assessors to be the total taxable value of land and additions on the property. | Land | Improvement |
|---|---|---|---|---|
| 2025 | $5,962 | $388,922 | -- | -- |
| 2024 | $5,542 | $377,961 | -- | -- |
| 2023 | $5,542 | $356,611 | $0 | $0 |
| 2022 | $5,331 | $346,224 | $0 | $0 |
| 2021 | $5,255 | $336,140 | $0 | $0 |
| 2020 | $5,017 | $331,499 | $0 | $0 |
| 2019 | $5,169 | $324,046 | $0 | $0 |
| 2018 | $5,114 | $318,004 | $0 | $0 |
| 2017 | $5,062 | $356,615 | $100,000 | $256,615 |
| 2016 | $5,031 | $350,163 | $100,000 | $250,163 |
| 2015 | $5,088 | $337,013 | $100,000 | $237,013 |
| 2014 | $5,149 | $306,808 | $80,000 | $226,808 |
Property History
| Date | Event | Price | List to Sale | Price per Sq Ft |
|---|---|---|---|---|
| 11/21/2025 11/21/25 | For Sale | $800,000 | -- | $314 / Sq Ft |
Purchase History
| Date | Type | Sale Price | Title Company |
|---|---|---|---|
| Interfamily Deed Transfer | -- | Attorney | |
| Interfamily Deed Transfer | -- | Attorney | |
| Warranty Deed | $59,000 | -- |
Mortgage History
| Date | Status | Loan Amount | Loan Type |
|---|---|---|---|
| Open | $100,000 | Credit Line Revolving | |
| Open | $204,000 | New Conventional |
Source: Stellar MLS
MLS Number: O6362340
APN: 16-2328-5947-01-980
- 5311 Bay Side Dr
- 9107 Dollanger Ct
- 5110 Pine Top Place
- 5410 Bay Side Dr
- 5329 Foxshire Ct
- 8734 Crestgate Cir
- 9150 Palm Tree Dr
- 8704 Crestgate Cir
- 4973 Keeneland Cir
- 8661 Crestgate Cir
- 8719 Summerville Place
- 5203 Hillview Ln
- 8643 Crestgate Cir
- 5199 Latrobe Dr
- 8732 Great Cove Dr
- 6135 Hardrock Cir
- 4818 Breezy Palms Ct
- 5212 Timberview Terrace
- 5417 Osprey Isle Ln
- 9119 Windjammer Ln
- 9134 Sabal Palm Cir
- 5121 Timberview Terrace
- 8841 Great Cove Dr
- 8732 Great Cove Dr
- 8401 Shady Glen Dr
- 5001 Latrobe Dr
- 6132 Payne Stewart Dr
- 8014 Winpine Ct
- 9070 Ron Den Ln
- 5272 Abelia Dr
- 7654 Balmy Ct
- 6928 Sugarbush Dr
- 8246 Tansy Dr
- 805 Oakdale St
- 8029 Caraway Dr
- 6019 Bay Valley Ct
- 3120 Downs Cove Rd
- 7321 Lake Marsha Dr
- 7204 Lake Marsha Dr
- 7904 Westminster Abbey Blvd
