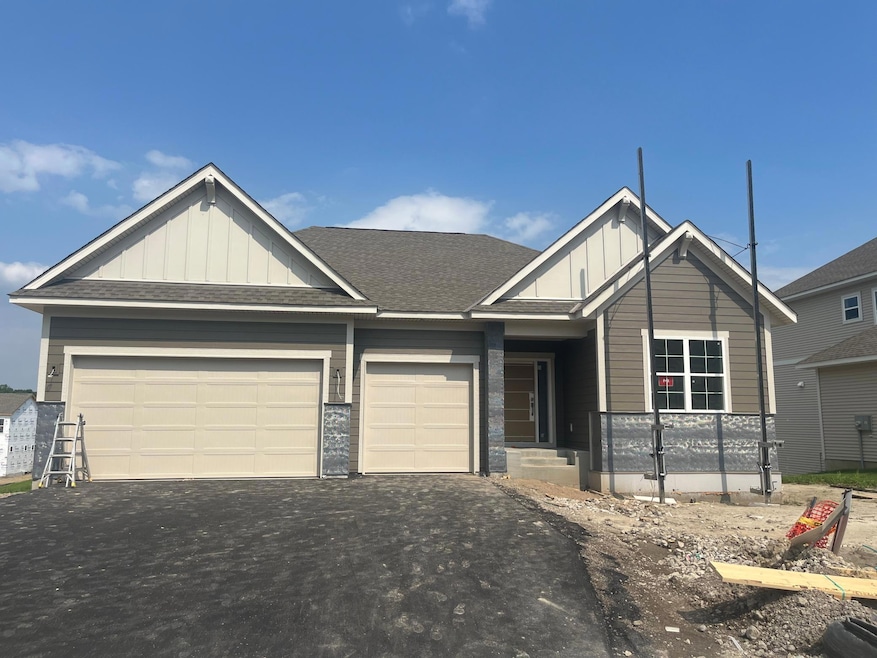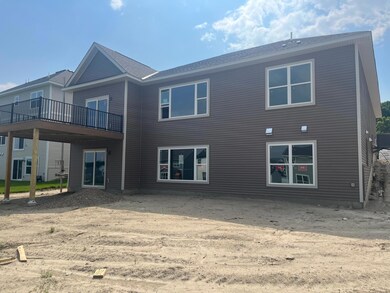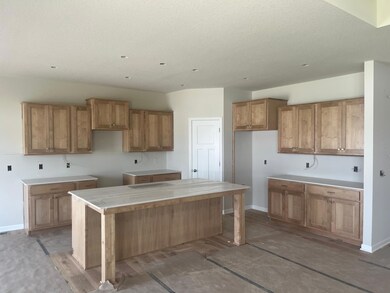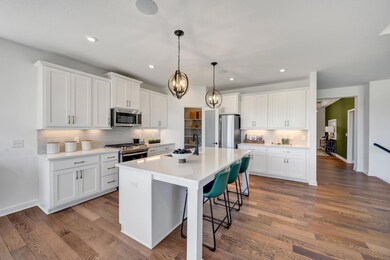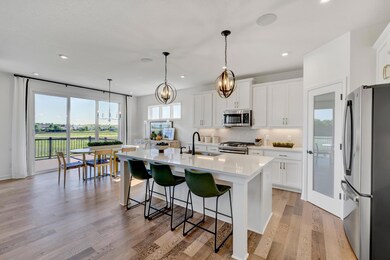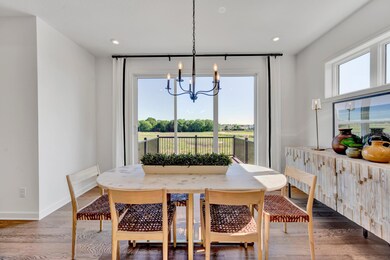
918 Big Woods Dr Delano, MN 55328
Highlights
- New Construction
- Deck
- Great Room
- Delano Elementary School Rated A
- Recreation Room
- No HOA
About This Home
As of July 2025Have the home you have been dreaming of this summer! The Amelia is the home that defines open concept and provides main level living without compromise. With over 2,000 square feet on the main floor alone and with a finished walkout lower level you can have all the space you need with the main level living you desire. The home will also feature a gourmet kitchen, stunning owner’s suite, den, a secondary bedroom on the main floor and lower level, a huge rec room, large storage room and beautiful designer inspired finishes.
Home Details
Home Type
- Single Family
Est. Annual Taxes
- $1,620
Year Built
- Built in 2025 | New Construction
Lot Details
- 10,498 Sq Ft Lot
- Lot Dimensions are 70 x 150
Parking
- 3 Car Attached Garage
Home Design
- Architectural Shingle Roof
Interior Spaces
- 1-Story Property
- Electric Fireplace
- Great Room
- Dining Room
- Den
- Recreation Room
- Finished Basement
- Basement Fills Entire Space Under The House
Kitchen
- Range
- Microwave
- Dishwasher
Bedrooms and Bathrooms
- 4 Bedrooms
- 3 Full Bathrooms
Additional Features
- Deck
- Forced Air Heating and Cooling System
Community Details
- No Home Owners Association
- Built by HANS HAGEN HOMES AND M/I HOMES
- Legacy Woods Community
- Legacy Woods Subdivision
Listing and Financial Details
- Assessor Parcel Number 107147003100
Similar Homes in Delano, MN
Home Values in the Area
Average Home Value in this Area
Property History
| Date | Event | Price | Change | Sq Ft Price |
|---|---|---|---|---|
| 07/21/2025 07/21/25 | Sold | $628,000 | -0.3% | $185 / Sq Ft |
| 06/16/2025 06/16/25 | Pending | -- | -- | -- |
| 06/13/2025 06/13/25 | Price Changed | $629,990 | -0.8% | $186 / Sq Ft |
| 05/11/2025 05/11/25 | Price Changed | $635,000 | -0.8% | $187 / Sq Ft |
| 05/03/2025 05/03/25 | Price Changed | $639,990 | +0.3% | $189 / Sq Ft |
| 04/17/2025 04/17/25 | For Sale | $637,960 | -- | $188 / Sq Ft |
Tax History Compared to Growth
Tax History
| Year | Tax Paid | Tax Assessment Tax Assessment Total Assessment is a certain percentage of the fair market value that is determined by local assessors to be the total taxable value of land and additions on the property. | Land | Improvement |
|---|---|---|---|---|
| 2025 | $1,620 | $108,000 | $108,000 | $0 |
| 2024 | $126 | $110,000 | $110,000 | $0 |
| 2023 | $126 | $110,000 | $110,000 | $0 |
| 2022 | $126 | $0 | $0 | $0 |
Agents Affiliated with this Home
-
P
Seller's Agent in 2025
Peter Mcgee
M/I Homes
(763) 710-0515
4 in this area
91 Total Sales
-

Buyer's Agent in 2025
Rebecca King
LPT Realty, LLC
(507) 287-0513
1 in this area
5 Total Sales
Map
Source: NorthstarMLS
MLS Number: 6705124
APN: 107-147-003100
- 899 Big Woods Dr
- 897 Big Woods Dr
- 1198 Woods Creek Dr
- 904 Big Woods Dr
- 1165 Woods Creek Dr S
- 1015 Legacy Dr
- 997 Big Woods Dr
- 1198 Woods Creek Dr S
- 1198 Woods Creek Dr S
- 1198 Woods Creek Dr S
- 1198 Woods Creek Dr S
- 1198 Woods Creek Dr S
- 1198 Woods Creek Dr S
- 1198 Woods Creek Dr S
- 1198 Woods Creek Dr S
- 1198 Woods Creek Dr S
- 1198 Woods Creek Dr S
- 1198 Woods Creek Dr S
- 1198 Woods Creek Dr S
- 1198 Woods Creek Dr S
