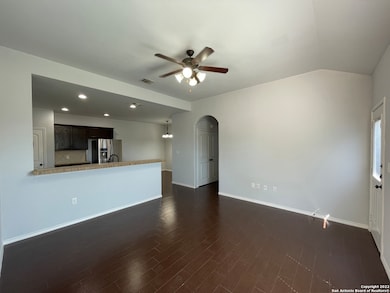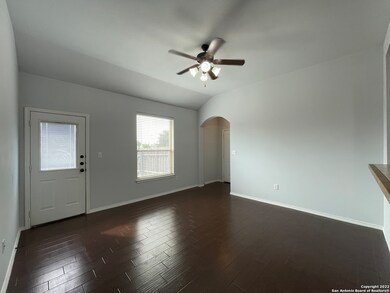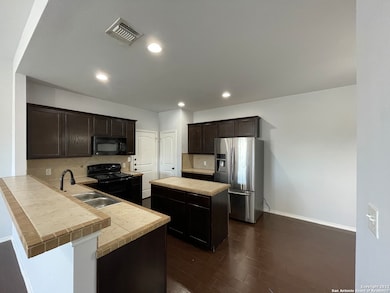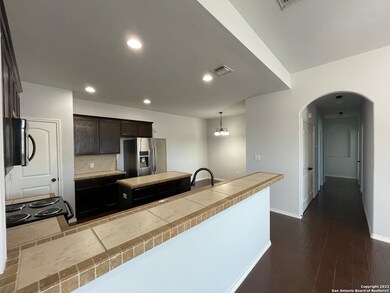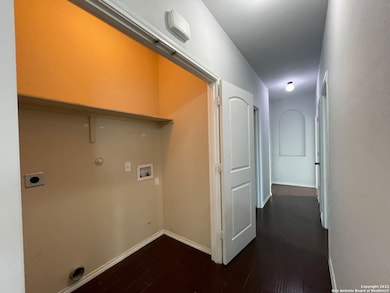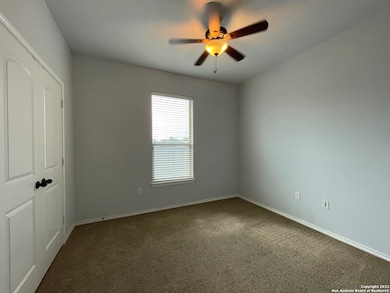918 Brown Rock Dr New Braunfels, TX 78130
South New Braunfels Neighborhood
3
Beds
2
Baths
1,188
Sq Ft
0.34
Acres
Highlights
- 0.34 Acre Lot
- Laundry Room
- Ceiling Fan
- Canyon High School Rated A-
- Central Heating and Cooling System
- Carpet
About This Home
Single story townhome located in New Braunfels with easy access to Hwy-46. Less than 5 miles from the medical center, shopping arena and Buc-ees. Home includes all kitchen appliances and fridge, 2 car garage and driveway, large backyard wood like flooring in common areas. NO HOA FEES! PAID BY OWNER! $25 extra will be added to the rent for an HVAC filter delivery program which is mandatory with properties we manage.
Home Details
Home Type
- Single Family
Year Built
- Built in 2012
Parking
- 2 Car Garage
Home Design
- Brick Exterior Construction
- Slab Foundation
- Composition Roof
- Masonry
Interior Spaces
- 1,188 Sq Ft Home
- 1-Story Property
- Ceiling Fan
- Window Treatments
- Carbon Monoxide Detectors
Kitchen
- Self-Cleaning Oven
- Stove
- Microwave
- Dishwasher
- Disposal
Flooring
- Carpet
- Vinyl
Bedrooms and Bathrooms
- 3 Bedrooms
- 2 Full Bathrooms
Laundry
- Laundry Room
- Washer Hookup
Additional Features
- 0.34 Acre Lot
- Central Heating and Cooling System
Community Details
- Built by Value Builders INC
- Brown Rock Springs Subdivision
Listing and Financial Details
- Assessor Parcel Number 100189002500
- Seller Concessions Offered
Map
Source: San Antonio Board of REALTORS®
MLS Number: 1918426
Nearby Homes
- 1121 Brown Rock Dr
- 957 Floating Star
- 209 Anne Louise Dr
- 186 Caddell Ln
- 224 Alves Ln Unit 2
- 224 Alves Ln Unit 1
- 1030 Helen Dr
- 1030 Helen Dr Unit A&B
- 158 Dollar Dr
- 264 Rosalie Dr
- 30 Dakota Cir
- 238 Alves Ln
- 236 Alves Ln
- 223 Sapphire Unit 1002
- 1049 Stone Trail
- 1086 Stone Hollow
- 214 Stone Gate Dr
- 307 Stone Point
- 244 Ottawa Way
- 2428 Shady Grove
- 1149 Brown Rock Dr
- 1137 Brown Rock Dr
- 1129 Brown Rock Dr
- 1125 Brown Rock Dr
- 1016 Brown Rock Dr
- 957 Floating Star
- 213 Anne Louise Dr Unit B
- 224 Anne Louise Dr Unit A
- 220 Anne Louise Dr Unit 222
- 210 Anne Louise Dr
- 208 Anne Louise Dr
- 305 Rosalie Dr
- 271 Rosalie Dr Unit B
- 294 Rosalie Dr
- 292 Rosalie Dr
- 290 Rosalie Dr
- 266 Rosalie Dr
- 268 Rosalie Dr Unit B
- 268 Rosalie Dr Unit A
- 1747 Fm 1101

