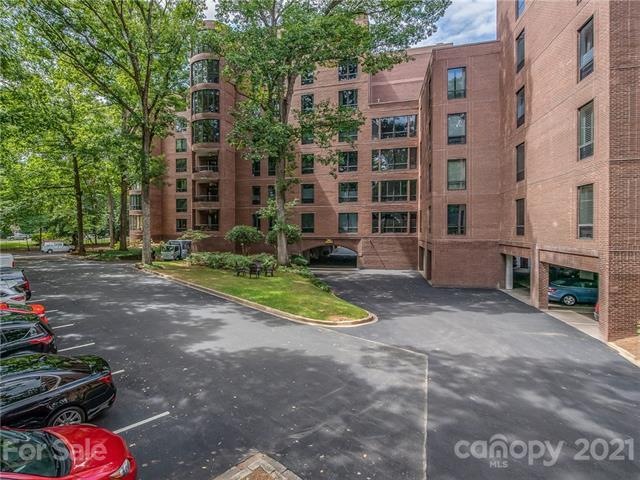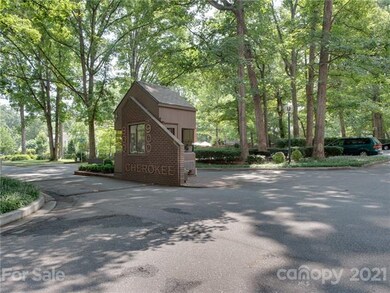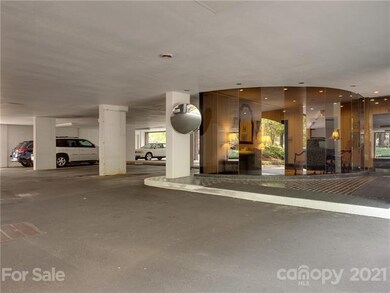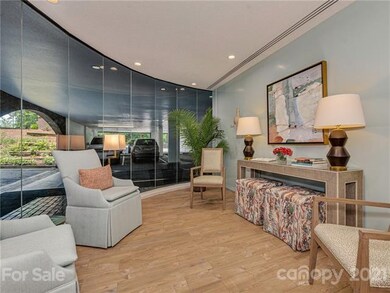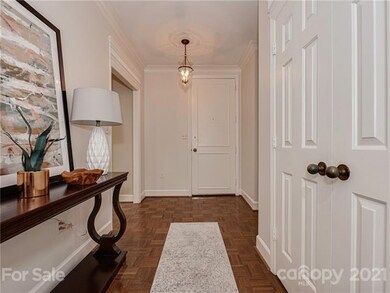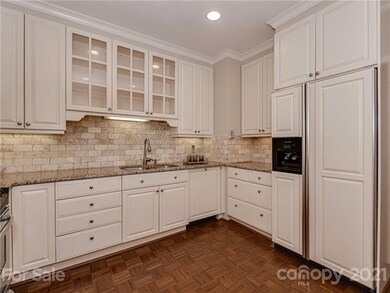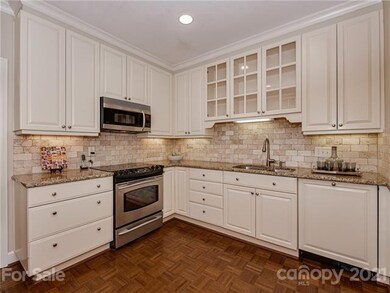
918 Cherokee Rd Unit C2 Charlotte, NC 28207
Eastover NeighborhoodEstimated Value: $703,000 - $941,000
Highlights
- In Ground Pool
- Traditional Architecture
- Tile Flooring
- Myers Park High Rated A
- Elevator
- Gas Log Fireplace
About This Home
As of August 2021Lovely 2nd floor condo with 3 bedrooms and 3 bathrooms is conveniently located in the heart of Eastover. A great floor plan with wonderful living spaces featuring high ceilings and big windows with lots of natural light. It is one of the larger condos in the complex. The great room has a fireplace and is gracious in size and opened to the sunroom. The den could easily be an office or study. This condo has a storage unit located on the 2nd floor. You also have an assigned covered parking space. Eastover is a wonderful, walkable neighborhood that is close to local shops and restaurants as well as parks, playgrounds and the Mint Museum--also it is just a quick drive to Center City or SouthPark.
Last Agent to Sell the Property
Dillashaw Brokerage House LLC License #29908 Listed on: 06/18/2021

Property Details
Home Type
- Condominium
Year Built
- Built in 1974
Lot Details
- 3
HOA Fees
- $985 Monthly HOA Fees
Home Design
- Traditional Architecture
- Slab Foundation
Interior Spaces
- 3 Full Bathrooms
- Gas Log Fireplace
Flooring
- Parquet
- Tile
Pool
- In Ground Pool
Listing and Financial Details
- Assessor Parcel Number 155-161-15
Community Details
Overview
- First Service Residential Association, Phone Number (704) 227-0889
- Mid-Rise Condominium
Amenities
- Elevator
Recreation
- Community Pool
Ownership History
Purchase Details
Home Financials for this Owner
Home Financials are based on the most recent Mortgage that was taken out on this home.Purchase Details
Purchase Details
Purchase Details
Purchase Details
Home Financials for this Owner
Home Financials are based on the most recent Mortgage that was taken out on this home.Purchase Details
Purchase Details
Similar Homes in Charlotte, NC
Home Values in the Area
Average Home Value in this Area
Purchase History
| Date | Buyer | Sale Price | Title Company |
|---|---|---|---|
| Talley James M | $585,000 | Investors Title Insurance Co | |
| Gmj Investments Llc | -- | None Available | |
| Smith Gibson L | -- | None Available | |
| Jane B Smith Revocable Trust | -- | None Available | |
| Smith Gibson L | $465,000 | -- | |
| Major Joe S | -- | -- | |
| Rose Lee Major | $415,000 | -- | |
| Whitener John W | $355,000 | -- |
Mortgage History
| Date | Status | Borrower | Loan Amount |
|---|---|---|---|
| Previous Owner | Smith Jane B | $200,000 | |
| Previous Owner | Smith Gibson L | $125,000 |
Property History
| Date | Event | Price | Change | Sq Ft Price |
|---|---|---|---|---|
| 08/04/2021 08/04/21 | Sold | $585,000 | +2.6% | $230 / Sq Ft |
| 06/22/2021 06/22/21 | Pending | -- | -- | -- |
| 06/18/2021 06/18/21 | For Sale | $570,000 | -- | $224 / Sq Ft |
Tax History Compared to Growth
Tax History
| Year | Tax Paid | Tax Assessment Tax Assessment Total Assessment is a certain percentage of the fair market value that is determined by local assessors to be the total taxable value of land and additions on the property. | Land | Improvement |
|---|---|---|---|---|
| 2023 | $4,313 | $569,098 | $0 | $569,098 |
| 2022 | $4,385 | $441,400 | $0 | $441,400 |
| 2021 | $4,374 | $441,400 | $0 | $441,400 |
| 2020 | $4,144 | $429,400 | $0 | $429,400 |
| 2019 | $4,235 | $429,400 | $0 | $429,400 |
| 2018 | $5,256 | $395,000 | $110,000 | $285,000 |
| 2017 | $5,176 | $395,000 | $110,000 | $285,000 |
| 2016 | $5,166 | $395,000 | $110,000 | $285,000 |
| 2015 | $5,155 | $395,000 | $110,000 | $285,000 |
| 2014 | $5,192 | $401,200 | $110,000 | $291,200 |
Agents Affiliated with this Home
-
Gay Dillashaw

Seller's Agent in 2021
Gay Dillashaw
Dillashaw Brokerage House LLC
(704) 564-9393
7 in this area
26 Total Sales
-
Helen Penter

Buyer's Agent in 2021
Helen Penter
Allen Tate Realtors
(704) 578-1370
1 in this area
20 Total Sales
Map
Source: Canopy MLS (Canopy Realtor® Association)
MLS Number: CAR3750013
APN: 155-161-15
- 916 Cherokee Rd Unit B2
- 2627 Hampton Ave
- 232 Perrin Place
- 601 Cherokee Rd
- 153 Perrin Place
- 828 Colville Rd
- 640 Colville Rd
- 1333 Queens Rd Unit D4
- 1401 Scotland Ave
- 2526 Sherwood Ave
- 1323 Queens Rd Unit 327
- 1323 Queens Rd Unit 218
- 1323 Queens Rd Unit 308
- 1300 Queens Rd Unit 405
- 1300 Queens Rd Unit 409
- 1300 Queens Rd Unit 408
- 827 Museum Dr
- 2132 Rolston Dr
- 1137 Queens Rd W
- 1619 Providence Rd
- 918 Cherokee Rd Unit C2
- 920 Cherokee Rd Unit D2
- 920 Cherokee Rd
- 900 Cherokee Rd Unit MGR
- 902 Cherokee Rd Unit A1
- 902 Cherokee Rd Unit 902
- 930 Cherokee Rd Unit C3
- 932 Cherokee Rd Unit 3D
- 932 Cherokee Rd Unit D3
- 922 Cherokee Rd Unit E2
- 936 Cherokee Rd Unit F3
- 910 Cherokee Rd Unit E1
- 926 Cherokee Rd Unit 3A
- 926 Cherokee Rd Unit A3
- 908 Cherokee Rd Unit D1
- 906 Cherokee Rd Unit C1
- 952 Cherokee Rd Unit C5
- 912 Cherokee Rd Unit F1
- 972 Cherokee Rd Unit E7
- 914 Cherokee Rd Unit A2
