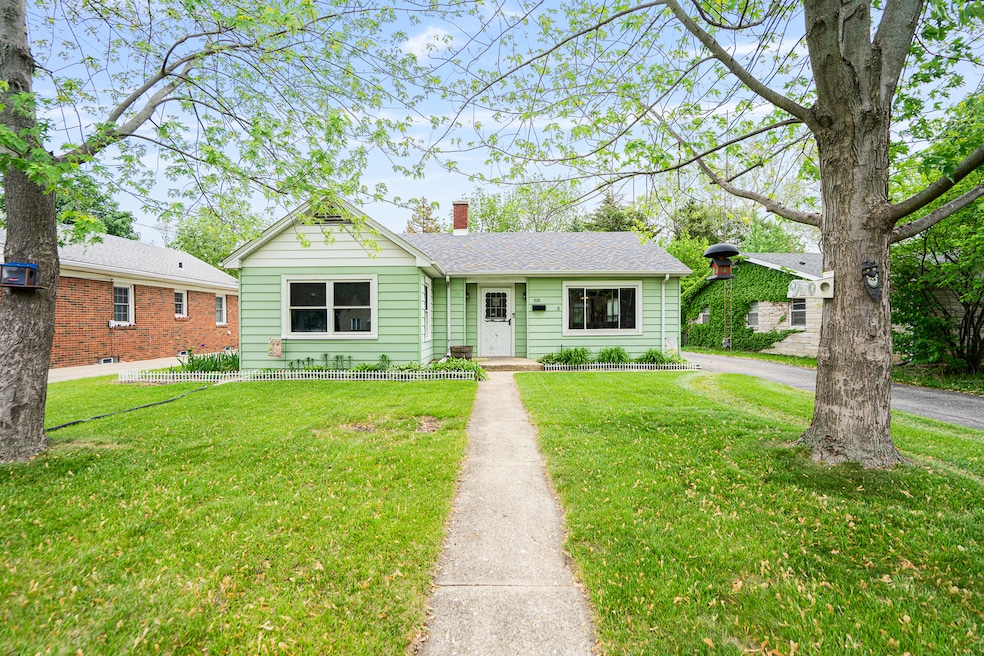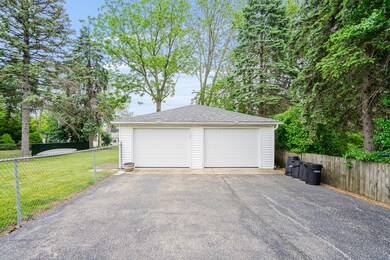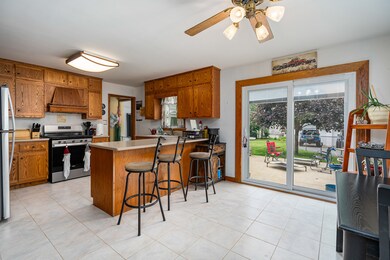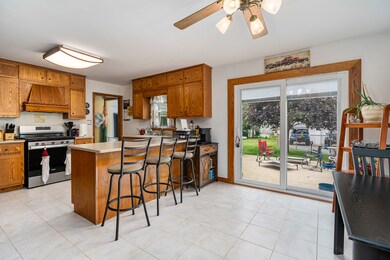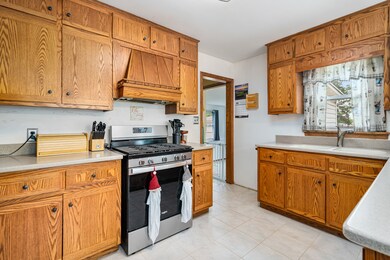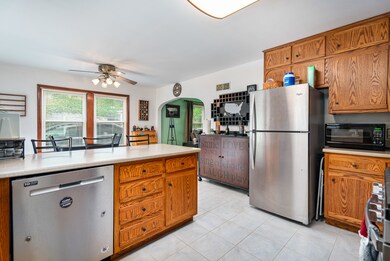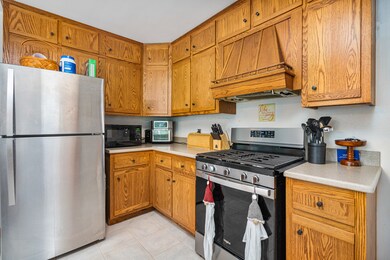
918 Dawes Ave Joliet, IL 60435
Cunningham NeighborhoodHighlights
- Ranch Style House
- Heated Sun or Florida Room
- Patio
- <<bathWithWhirlpoolToken>>
- Stainless Steel Appliances
- Living Room
About This Home
As of June 2025MULTIPLE OFFERS RECEIVED. HIGHEST & BEST REQUESTED BY 6PM ON THURSDAY MAY 22. This well-maintained and inviting ranch home is nestled on an expansive, almost third-acre fenced lot, offering space, privacy, and comfort in one perfect package. Step inside to a spacious living room filled with natural light-ideal for everyday living and entertaining alike. The large kitchen is a chef's delight, featuring an abundance of cabinetry, durable Corian countertops, a convenient breakfast bar, and newer stainless steel appliances. Just off the kitchen, an enclosed sunroom or office provides a quiet retreat and opens to a patio overlooking the beautifully sized backyard and detached two-car garage. The master bedroom offers double closets, while the second bedroom impresses with three closets-perfect for storage and organization. A full bathroom includes both a relaxing tub and a separate shower, and there's even a handy laundry chute for added convenience. The full basement provides excellent storage or future finishing potential. Key updates include a new roof (2020), hot water heater (2020), newer windows and sliding glass door (approx. 5 years), newer furnace and AC (7 years), and a newer insulated garage door with opener (2 years). This solid, comfortable home combines classic charm with thoughtful updates-ready for its next chapter!
Last Agent to Sell the Property
Wirtz Real Estate Group Inc. License #471005499 Listed on: 05/20/2025
Last Buyer's Agent
@properties Christie's International Real Estate License #471002640

Home Details
Home Type
- Single Family
Est. Annual Taxes
- $5,274
Year Built
- Built in 1947
Lot Details
- 0.29 Acre Lot
- Lot Dimensions are 60x209
- Fenced
- Paved or Partially Paved Lot
Parking
- 2.5 Car Garage
- Driveway
- Parking Included in Price
Home Design
- Ranch Style House
- Block Foundation
- Asphalt Roof
Interior Spaces
- 1,252 Sq Ft Home
- Ceiling Fan
- Family Room
- Living Room
- Dining Room
- Heated Sun or Florida Room
- Unfinished Attic
- Carbon Monoxide Detectors
Kitchen
- Range<<rangeHoodToken>>
- <<microwave>>
- Dishwasher
- Stainless Steel Appliances
Flooring
- Carpet
- Ceramic Tile
Bedrooms and Bathrooms
- 2 Bedrooms
- 2 Potential Bedrooms
- Bathroom on Main Level
- 1 Full Bathroom
- <<bathWithWhirlpoolToken>>
- Separate Shower
Laundry
- Laundry Room
- Dryer
- Washer
Basement
- Basement Fills Entire Space Under The House
- Sump Pump
Accessible Home Design
- Accessibility Features
- No Interior Steps
- Level Entry For Accessibility
Outdoor Features
- Patio
Utilities
- Forced Air Heating and Cooling System
- Heating System Uses Natural Gas
- Water Softener is Owned
Listing and Financial Details
- Homeowner Tax Exemptions
Ownership History
Purchase Details
Home Financials for this Owner
Home Financials are based on the most recent Mortgage that was taken out on this home.Purchase Details
Purchase Details
Home Financials for this Owner
Home Financials are based on the most recent Mortgage that was taken out on this home.Purchase Details
Home Financials for this Owner
Home Financials are based on the most recent Mortgage that was taken out on this home.Purchase Details
Home Financials for this Owner
Home Financials are based on the most recent Mortgage that was taken out on this home.Similar Homes in Joliet, IL
Home Values in the Area
Average Home Value in this Area
Purchase History
| Date | Type | Sale Price | Title Company |
|---|---|---|---|
| Warranty Deed | $240,000 | First American Title | |
| Interfamily Deed Transfer | -- | Attorney | |
| Administrators Deed | $112,000 | None Available | |
| Warranty Deed | $123,000 | -- | |
| Warranty Deed | $96,500 | Chicago Title Insurance Co |
Mortgage History
| Date | Status | Loan Amount | Loan Type |
|---|---|---|---|
| Open | $168,000 | New Conventional | |
| Previous Owner | $89,600 | New Conventional | |
| Previous Owner | $98,400 | Unknown | |
| Previous Owner | $98,400 | No Value Available | |
| Previous Owner | $77,200 | No Value Available |
Property History
| Date | Event | Price | Change | Sq Ft Price |
|---|---|---|---|---|
| 06/06/2025 06/06/25 | Sold | $240,000 | +6.7% | $192 / Sq Ft |
| 05/23/2025 05/23/25 | Pending | -- | -- | -- |
| 05/20/2025 05/20/25 | For Sale | $225,000 | +100.9% | $180 / Sq Ft |
| 06/21/2013 06/21/13 | Sold | $112,000 | +12.0% | $89 / Sq Ft |
| 05/21/2013 05/21/13 | Pending | -- | -- | -- |
| 05/20/2013 05/20/13 | Price Changed | $100,000 | -9.0% | $80 / Sq Ft |
| 05/19/2013 05/19/13 | Price Changed | $109,900 | +9.9% | $88 / Sq Ft |
| 05/17/2013 05/17/13 | For Sale | $100,000 | -10.7% | $80 / Sq Ft |
| 04/23/2013 04/23/13 | Pending | -- | -- | -- |
| 04/23/2013 04/23/13 | Off Market | $112,000 | -- | -- |
| 04/18/2013 04/18/13 | For Sale | $100,000 | -- | $80 / Sq Ft |
Tax History Compared to Growth
Tax History
| Year | Tax Paid | Tax Assessment Tax Assessment Total Assessment is a certain percentage of the fair market value that is determined by local assessors to be the total taxable value of land and additions on the property. | Land | Improvement |
|---|---|---|---|---|
| 2023 | $5,658 | $67,126 | $15,966 | $51,160 |
| 2022 | $5,053 | $60,720 | $14,442 | $46,278 |
| 2021 | $4,766 | $56,710 | $13,488 | $43,222 |
| 2020 | $4,493 | $53,856 | $12,809 | $41,047 |
| 2019 | $4,233 | $50,052 | $11,904 | $38,148 |
| 2018 | $3,874 | $44,881 | $10,665 | $34,216 |
| 2017 | $4,215 | $40,804 | $9,696 | $31,108 |
| 2016 | $3,993 | $37,150 | $8,878 | $28,272 |
| 2015 | $3,715 | $33,650 | $8,350 | $25,300 |
| 2014 | $3,715 | $33,450 | $8,300 | $25,150 |
| 2013 | $3,715 | $35,272 | $9,236 | $26,036 |
Agents Affiliated with this Home
-
Kimberly Wirtz

Seller's Agent in 2025
Kimberly Wirtz
Wirtz Real Estate Group Inc.
(708) 516-3050
9 in this area
1,096 Total Sales
-
Carol Gavalick

Buyer's Agent in 2025
Carol Gavalick
@ Properties
(630) 244-4422
1 in this area
92 Total Sales
-
Ken Hurdle

Seller's Agent in 2013
Ken Hurdle
Coldwell Banker Realty
(630) 697-9100
24 Total Sales
-
D
Buyer's Agent in 2013
Diane DeCicco
Coldwell Banker Honig-Bell
Map
Source: Midwest Real Estate Data (MRED)
MLS Number: 12337284
APN: 30-07-05-415-008
- 1005 Black Rd
- 831 Horseshoe Dr Unit B
- 1106 Frederick St
- 829 Horseshoe Dr
- 710 Cornelia St
- 803 Junie Ct
- 953 Mason Ave
- 913 Kelly Ave
- 905 Kelly Ave
- 1304 W Dellmar Ave
- 900 Mason Ave
- 1313 Loral Ave
- 1001 Wilcox St
- 1304 Black Rd
- 1315 Loral Ave
- 1226 Plainfield Rd
- 718 Plainfield Rd
- 1002 Wilcox St Unit 1004
- 1308 Burry St
- 1308 Waverly Place
