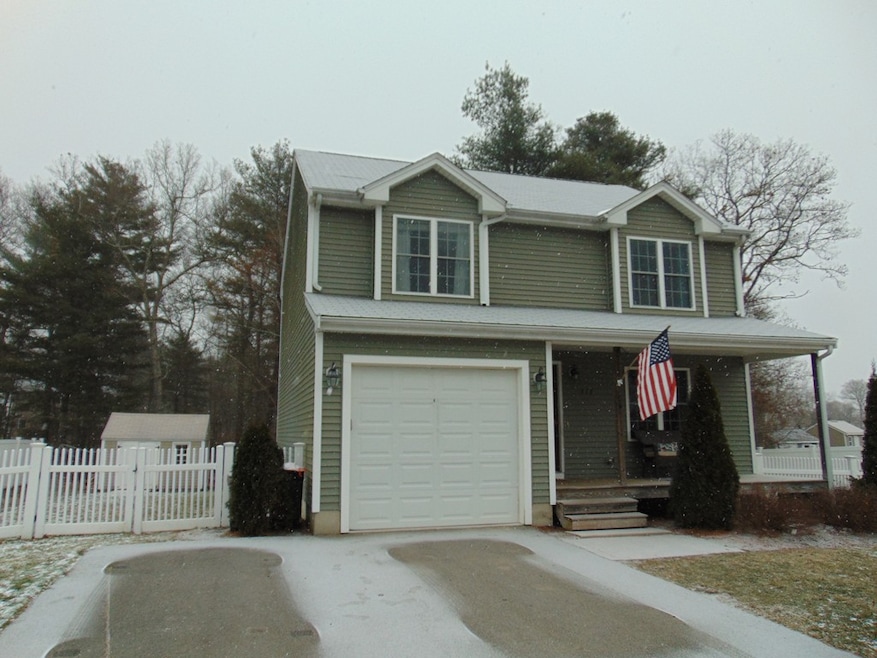
918 Dighton Woods Cir Dighton, MA 02715
Estimated Value: $566,000 - $594,000
Highlights
- Deck
- Porch
- Central Heating and Cooling System
- Wood Flooring
About This Home
As of March 2018Highly sought after neighborhood in lovely rural town. This immaculately maintained 3 bed 2.5 bath Colonial is move-in ready for your family. Hardwoods throughout with a lovely open floor plan. Stunning kitchen with cherry cabinets, granite counters, stainless appliances and large peninsula with stools. Plenty of cabinet space. Mud room at entrance from garage can be converted to laundry. Slider off dining room to back deck. Spacious Master has nice walk-in closet and private bath. Basement is finished as a play/game room great for any age. Large yard for the whole family to enjoy. Storage shed and fully fenced in for child and pet safety. Central air conditioning and efficient heating. Don't let this one slip by. Sellers have their new home selected and are ready to move.
Home Details
Home Type
- Single Family
Est. Annual Taxes
- $6,368
Year Built
- Built in 2009
Lot Details
- 10,454
Parking
- 1 Car Garage
Kitchen
- Range
- Microwave
- Dishwasher
Flooring
- Wood
- Tile
Outdoor Features
- Deck
- Rain Gutters
- Porch
Utilities
- Central Heating and Cooling System
- Heating System Uses Oil
- Water Holding Tank
- Electric Water Heater
Additional Features
- Window Screens
- Year Round Access
- Basement
Ownership History
Purchase Details
Purchase Details
Home Financials for this Owner
Home Financials are based on the most recent Mortgage that was taken out on this home.Purchase Details
Home Financials for this Owner
Home Financials are based on the most recent Mortgage that was taken out on this home.Similar Homes in the area
Home Values in the Area
Average Home Value in this Area
Purchase History
| Date | Buyer | Sale Price | Title Company |
|---|---|---|---|
| Mahoney Connor P | -- | None Available | |
| Mahoney Connor P | $335,000 | -- | |
| Doraz James M | $284,162 | -- |
Mortgage History
| Date | Status | Borrower | Loan Amount |
|---|---|---|---|
| Open | Mahoney Connor P | $288,498 | |
| Previous Owner | Mahoney Connor P | $301,500 | |
| Previous Owner | Doraz Dawn M | $218,600 | |
| Previous Owner | Doraz James M | $227,329 |
Property History
| Date | Event | Price | Change | Sq Ft Price |
|---|---|---|---|---|
| 03/02/2018 03/02/18 | Sold | $335,000 | 0.0% | $214 / Sq Ft |
| 01/10/2018 01/10/18 | Pending | -- | -- | -- |
| 01/01/2018 01/01/18 | For Sale | $335,000 | -- | $214 / Sq Ft |
Tax History Compared to Growth
Tax History
| Year | Tax Paid | Tax Assessment Tax Assessment Total Assessment is a certain percentage of the fair market value that is determined by local assessors to be the total taxable value of land and additions on the property. | Land | Improvement |
|---|---|---|---|---|
| 2025 | $6,368 | $507,000 | $112,700 | $394,300 |
| 2024 | $6,244 | $456,400 | $112,700 | $343,700 |
| 2023 | $5,782 | $414,800 | $112,700 | $302,100 |
| 2022 | $5,516 | $386,000 | $109,600 | $276,400 |
| 2021 | $5,220 | $352,000 | $98,900 | $253,100 |
| 2020 | $5,045 | $336,800 | $110,700 | $226,100 |
| 2019 | $4,983 | $332,400 | $110,700 | $221,700 |
| 2018 | $4,287 | $288,300 | $93,800 | $194,500 |
| 2017 | $4,300 | $287,800 | $109,200 | $178,600 |
| 2016 | $4,251 | $279,100 | $112,500 | $166,600 |
| 2015 | $4,168 | $281,600 | $115,800 | $165,800 |
| 2014 | $4,109 | $269,800 | $115,800 | $154,000 |
Agents Affiliated with this Home
-
Beth Fay

Seller's Agent in 2018
Beth Fay
Lamacchia Realty, Inc.
(774) 644-5080
30 Total Sales
-
Louise Melillo

Buyer's Agent in 2018
Louise Melillo
Coldwell Banker Realty - New England Home Office
(401) 474-0404
16 Total Sales
Map
Source: MLS Property Information Network (MLS PIN)
MLS Number: 72266848
APN: DIGH-000016-000076-000460
- R8 Boxwood Ln
- R84 Boxwood Ln Unit 84
- 37 Waterford Cir
- 2206 Williams St
- 2375 Williams St
- 1971 Elm St
- 352 Main St
- 1337 Karen Rd
- 418 Hart St
- 7 Maris Ln
- 1067 Middle St
- 79 Clubhouse Dr Unit 79
- 2440 County St
- 2120 Water St
- 3070 Clubhouse Dr Unit Lot 121
- 3082 Hunter Hill Dr Unit Lot 108
- 3057 Anderson Dr
- 3035 Anderson Dr
- 3035 Anderson Dr Unit 8
- 3035 Anderson Dr Unit 7
- 918 Dighton Woods Cir
- Lot 17 Dighton Woods Cir
- lot 16 Dighton Woods Cir
- Lot 62 Dighton Woods Cir
- lot 59 Dighton Woods Cir
- lot 11 Dighton Woods Cir
- 939 Dighton Woods Cir
- 914 Dighton Woods Cir
- 922 Dighton Woods Cir
- Lot 10 Dighton Woods Cir
- Lot 9 Dighton Woods Cir
- Lot 65 Dighton Woods Cir
- Lot 8 Dighton Woods Cir
- Lot 41 Dighton Woods Cir
- Lot 45 Dighton Woods Cir
- Lot 51 Dighton Woods Cir
- Lot 46 Dighton Woods Cir
- Lot 48 Dighton Woods Cir
- Lot 7 Dighton Woods Cir Unit 7
- Lot 4 Dighton Woods Cir Unit 4
