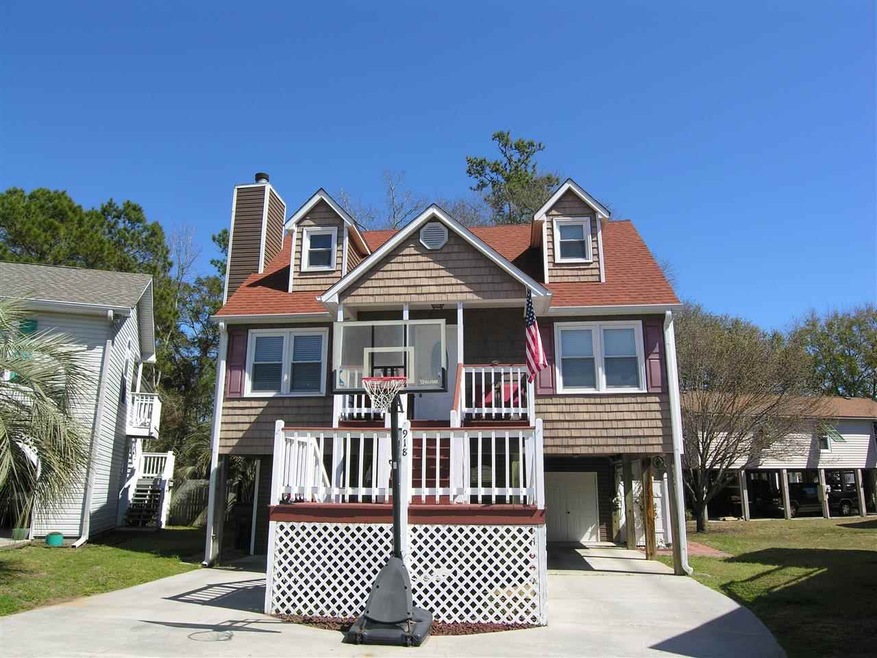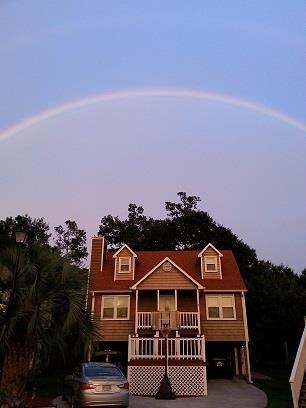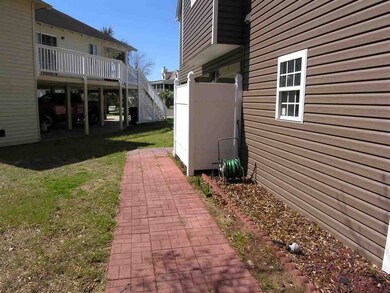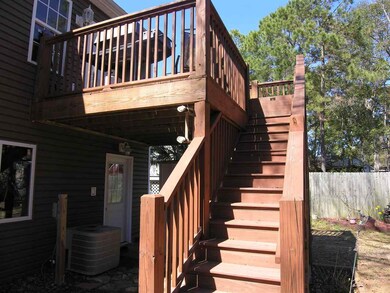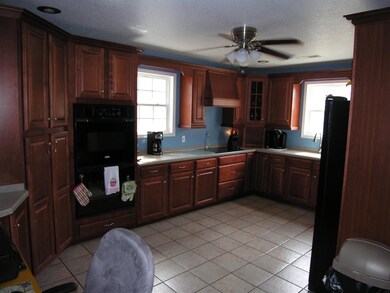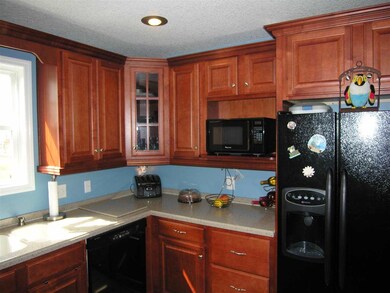
918 Dock Place Murrells Inlet, SC 29576
Highlights
- Clubhouse
- Deck
- Soaking Tub and Shower Combination in Primary Bathroom
- Seaside Elementary Rated A-
- Recreation Room
- Community Pool
About This Home
As of September 2018Beautiful raised beach home in the popular community of Salters Cove is located on a quiet cul-d-sac only a short walk or golf cart ride to the beach and 1 minute walk to the heated community pool and clubhouse. You will love the large, remodeled kitchen with plenty of custom cabinets to store all your cooking supplies! Ceramic tile floors too. A new Carolina Room addition provides a nice place to relax and the large private back deck is perfect for outdoor meals and entertaining and overlooks a spacious back yard complete with a fruit bearing orange tree! Brazilian Cherry hardwood floors dress up the warm family room and your wood burning fireplace helps take the edge off the cool evenings. Additional ground floor rooms include a big workshop with power, a newly finished recreation room and an additional fully finished room perfect for storing your golf cart and or motorcycle! There is an outdoor shower and additional storage provides plenty of room for all your lawn care, beach, fishing and golf equipment! Perfect for vacation or full time resident. Find your own Rainbow with this great opportunity to own your place at the beach! All measurements are estimates. Buyer is responsible for verification.
Home Details
Home Type
- Single Family
Est. Annual Taxes
- $1,190
Year Built
- Built in 1989
Lot Details
- Cul-De-Sac
- Fenced
- Irregular Lot
HOA Fees
- $52 Monthly HOA Fees
Parking
- Tuck Under Parking
Home Design
- Stilt Home
- Raised Foundation
- Vinyl Siding
- Tile
Interior Spaces
- 1,600 Sq Ft Home
- 3-Story Property
- Ceiling Fan
- Window Treatments
- Living Room with Fireplace
- Formal Dining Room
- Recreation Room
- Workshop
- Fire and Smoke Detector
Kitchen
- Breakfast Area or Nook
- Double Oven
- Range
- Microwave
- Dishwasher
- Disposal
Flooring
- Carpet
- Vinyl
Bedrooms and Bathrooms
- 3 Bedrooms
- Split Bedroom Floorplan
- Walk-In Closet
- Single Vanity
- Soaking Tub and Shower Combination in Primary Bathroom
Laundry
- Laundry Room
- Washer and Dryer Hookup
Accessible Home Design
- No Carpet
Outdoor Features
- Deck
- Wood patio
- Front Porch
Location
- East of US 17
- Outside City Limits
Utilities
- Forced Air Heating and Cooling System
- Underground Utilities
- Water Heater
- Phone Available
- Cable TV Available
Listing and Financial Details
- Home warranty included in the sale of the property
Community Details
Overview
- The community has rules related to fencing
Amenities
- Clubhouse
Recreation
- Tennis Courts
- Community Pool
Ownership History
Purchase Details
Purchase Details
Home Financials for this Owner
Home Financials are based on the most recent Mortgage that was taken out on this home.Purchase Details
Home Financials for this Owner
Home Financials are based on the most recent Mortgage that was taken out on this home.Purchase Details
Home Financials for this Owner
Home Financials are based on the most recent Mortgage that was taken out on this home.Map
Similar Homes in Murrells Inlet, SC
Home Values in the Area
Average Home Value in this Area
Purchase History
| Date | Type | Sale Price | Title Company |
|---|---|---|---|
| Warranty Deed | -- | -- | |
| Warranty Deed | $290,000 | -- | |
| Deed | $244,495 | -- | |
| Warranty Deed | $148,000 | -- |
Mortgage History
| Date | Status | Loan Amount | Loan Type |
|---|---|---|---|
| Previous Owner | $200,000 | New Conventional | |
| Previous Owner | $207,820 | Future Advance Clause Open End Mortgage | |
| Previous Owner | $198,800 | Fannie Mae Freddie Mac | |
| Previous Owner | $140,600 | Purchase Money Mortgage | |
| Previous Owner | $35,000 | Credit Line Revolving |
Property History
| Date | Event | Price | Change | Sq Ft Price |
|---|---|---|---|---|
| 10/01/2018 10/01/18 | Off Market | $290,000 | -- | -- |
| 09/24/2018 09/24/18 | Sold | $290,000 | -6.4% | $171 / Sq Ft |
| 05/04/2018 05/04/18 | Price Changed | $309,900 | -1.6% | $182 / Sq Ft |
| 03/07/2018 03/07/18 | For Sale | $315,000 | +28.8% | $185 / Sq Ft |
| 03/30/2015 03/30/15 | Sold | $244,500 | -5.9% | $153 / Sq Ft |
| 02/11/2015 02/11/15 | Pending | -- | -- | -- |
| 09/02/2014 09/02/14 | For Sale | $259,900 | -- | $162 / Sq Ft |
Tax History
| Year | Tax Paid | Tax Assessment Tax Assessment Total Assessment is a certain percentage of the fair market value that is determined by local assessors to be the total taxable value of land and additions on the property. | Land | Improvement |
|---|---|---|---|---|
| 2024 | $1,190 | $11,483 | $3,383 | $8,100 |
| 2023 | $1,190 | $11,483 | $3,383 | $8,100 |
| 2021 | $904 | $11,483 | $3,383 | $8,100 |
| 2020 | $807 | $11,483 | $3,383 | $8,100 |
| 2019 | $807 | $11,483 | $3,383 | $8,100 |
| 2018 | $2,932 | $14,051 | $4,205 | $9,846 |
| 2017 | $2,917 | $14,051 | $4,205 | $9,846 |
| 2016 | -- | $14,051 | $4,205 | $9,846 |
| 2015 | $759 | $13,272 | $3,426 | $9,846 |
| 2014 | $660 | $13,272 | $3,426 | $9,846 |
Source: Coastal Carolinas Association of REALTORS®
MLS Number: 1416489
APN: 46214030141
- 417 Seabreeze Dr
- 505 Rainbow Dr
- 128 Seabreeze Dr
- 248 Vista Dr
- 428 Vista Dr
- 514 Vista Dr
- 339 Vista Dr
- 401 Calhoun Dr
- 521 Bay Drive Extension
- 300 Marsh Place Unit 302
- 300 Marsh Place Unit 204
- 527 Bay Drive Extension
- 538 Calhoun Dr
- 318 Vista Dr
- 333 Calhoun Dr
- 539 Woodland Dr
- 537 Woodland Dr
- 838 Marlin Ct
- 829 Keel Ct
- 1005 Kelly Ct
