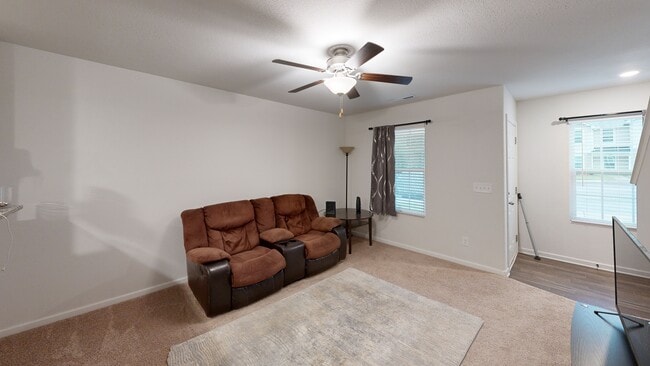
918 E Green St Unit F109 Franklinton, NC 27525
Estimated payment $1,532/month
Highlights
- Very Popular Property
- View of Trees or Woods
- Craftsman Architecture
- Two Primary Bedrooms
- Open Floorplan
- Granite Countertops
About This Home
Motivated Seller! Rare Opportunity for Townhome Below Value in Charming Franklinton, NC! Own a piece of the growing, quaint town of Franklinton, NC, with this fantastic opportunity! The owner is relocating and has priced this townhome below value for a quick close. Plus, there's an exciting buyer incentive being offered—contact us to inquire about how you can use this cash as you choose! Enjoy the best of maintenance-free living so you can spend your weekends exploring Franklinton's great local restaurants and gathering places. The open-concept interior is bathed in natural light, anchored by a generous family room and a chef-friendly kitchen featuring granite countertops and a casual breakfast bar. This thoughtful floorplan is designed for maximum privacy, offering two separate bedrooms, each with its own private ensuite. It's perfect for roommates, guests, or a comfortable home office setup. Step outside to your covered patio for a tranquil retreat overlooking the woods, complete with a good-sized outside storage room. You'll also appreciate the convenience of two assigned parking spaces right out front. Discover a vibrant, small-town atmosphere with modern convenience!
Townhouse Details
Home Type
- Townhome
Est. Annual Taxes
- $2,915
Year Built
- Built in 2019
Lot Details
- 1,307 Sq Ft Lot
- Back and Front Yard
HOA Fees
- $180 Monthly HOA Fees
Home Design
- Craftsman Architecture
- Traditional Architecture
- Slab Foundation
- Frame Construction
- Shingle Roof
- Vinyl Siding
Interior Spaces
- 1,032 Sq Ft Home
- 2-Story Property
- Open Floorplan
- Ceiling Fan
- Blinds
- Entrance Foyer
- Family Room
- Combination Kitchen and Dining Room
- Views of Woods
- Pull Down Stairs to Attic
Kitchen
- Eat-In Kitchen
- Breakfast Bar
- Butlers Pantry
- Electric Range
- Microwave
- Ice Maker
- Dishwasher
- Granite Countertops
Flooring
- Carpet
- Luxury Vinyl Tile
Bedrooms and Bathrooms
- 2 Bedrooms
- Primary bedroom located on second floor
- Double Master Bedroom
- Walk-In Closet
- Bathtub with Shower
Laundry
- Laundry Room
- Laundry on main level
- Dryer
- Washer
Parking
- 2 Parking Spaces
- Additional Parking
- Assigned Parking
Outdoor Features
- Covered Patio or Porch
- Rain Gutters
Schools
- Franklinton Elementary And Middle School
- Franklinton High School
Utilities
- Central Air
- Heat Pump System
Listing and Financial Details
- Assessor Parcel Number 1865-66-0682
Community Details
Overview
- Association fees include ground maintenance, storm water maintenance, trash
- Crawford Townes HOA, Phone Number (704) 875-7299
- Crawford Townes Subdivision
- Maintained Community
Amenities
- Trash Chute
Matterport 3D Tour
Floorplans
Map
Home Values in the Area
Average Home Value in this Area
Tax History
| Year | Tax Paid | Tax Assessment Tax Assessment Total Assessment is a certain percentage of the fair market value that is determined by local assessors to be the total taxable value of land and additions on the property. | Land | Improvement |
|---|---|---|---|---|
| 2025 | $2,929 | $220,230 | $46,250 | $173,980 |
| 2024 | $2,962 | $220,230 | $46,250 | $173,980 |
| 2023 | $2,049 | $120,070 | $15,000 | $105,070 |
| 2022 | $2,027 | $120,070 | $15,000 | $105,070 |
| 2021 | $1,991 | $120,070 | $15,000 | $105,070 |
| 2020 | $5 | $120,070 | $15,000 | $105,070 |
Property History
| Date | Event | Price | List to Sale | Price per Sq Ft |
|---|---|---|---|---|
| 10/19/2025 10/19/25 | Price Changed | $210,000 | -2.3% | $203 / Sq Ft |
| 10/06/2025 10/06/25 | For Sale | $215,000 | -- | $208 / Sq Ft |
Purchase History
| Date | Type | Sale Price | Title Company |
|---|---|---|---|
| Warranty Deed | $169,000 | None Available |
Mortgage History
| Date | Status | Loan Amount | Loan Type |
|---|---|---|---|
| Open | $151,200 | New Conventional |
About the Listing Agent

About Me
As a proud Wake County native with 34 years of real estate experience in the Raleigh area, I bring deep local knowledge and unwavering dedication to every client I serve. Born and raised here, I’ve built my career on trust, results, and a genuine passion for helping people navigate one of life’s biggest decisions.
I’m a Strategic Pricing Specialist, committed to helping homeowners sell their properties for the highest possible value in the shortest amount of time. As an
Kim's Other Listings
Source: Doorify MLS
MLS Number: 10126105
APN: 044982
- 918 E Green St Unit G111
- 0 W River Rd Unit 10103928
- 5063 N Carolina 56
- 133 Abbey Way
- 206 Layton St
- Litchfield Plan at Mason Grove
- 2680 W River Rd
- 0 Abbey Way
- 6 Park Ave
- 4 Park Ave
- 72 Abbey Way
- 5141 Nc 56 Hwy
- 140 Applegate Dr
- 302 Allen Ave
- 65 Applegate Dr
- 26 Hals Way
- 0 Carver St Unit 10107506
- 12 S Chavis St
- 17 Collins St
- 0 N Carolina 56
- 20 Misty Grove Trail
- 20 Misty Grove Trail
- 180 Ambergate Dr
- 400 Legacy Dr
- 265 Forest Meadow Ln
- 265 Frst Mdw Ln
- 35 Amandas Way
- 160 Cedarhurst Ln
- 100 Alcock Ln
- 50 Gallery Park Dr
- 50 Gallery Park Dr
- 190 Alcock Ln
- 35 Atherton Dr
- 140 Ashberry Ln
- 165 Sutherland Dr
- 161 Mill Creek Dr
- 2021 Wiggins Village Dr
- 2059 Wiggins Village Dr
- 185 Clubhouse Dr
- 120 Carrington Ave





