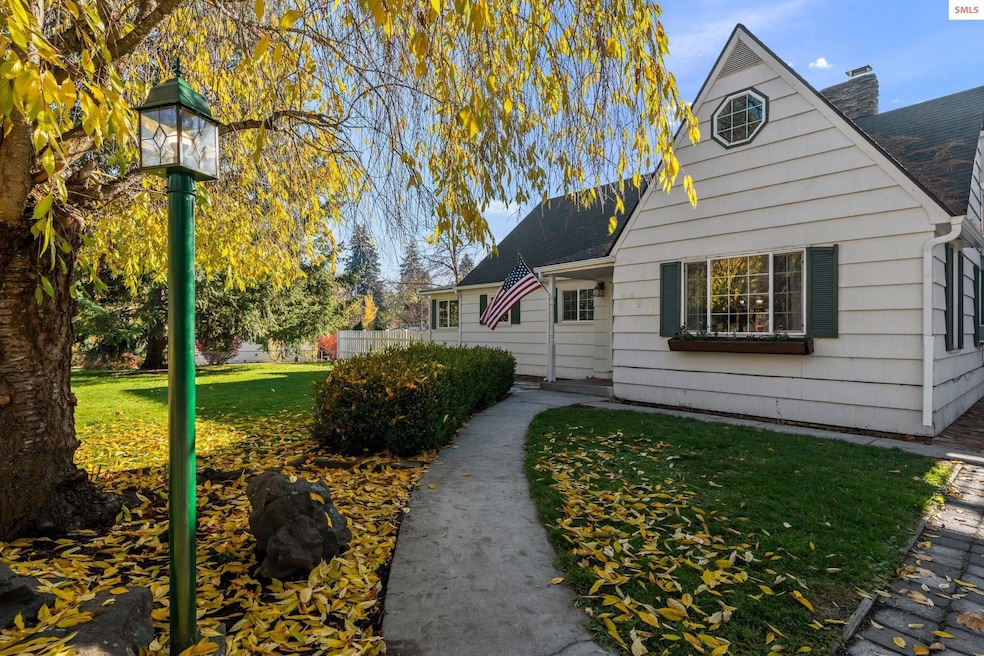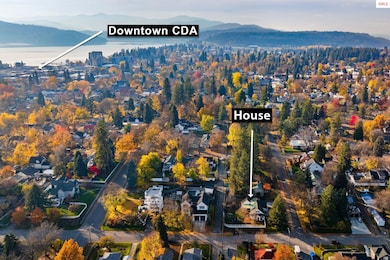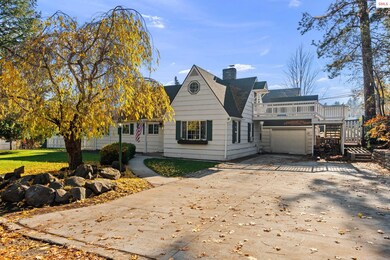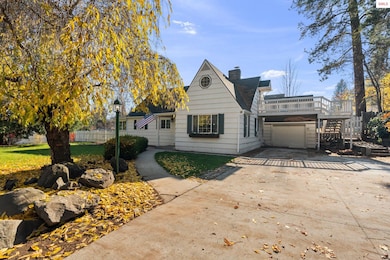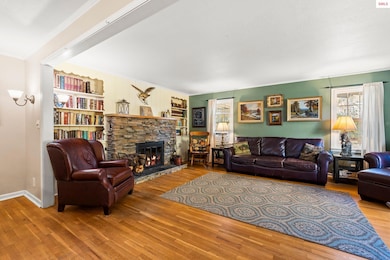
918 E Pennsylvania Ave Coeur D Alene, ID 83814
Garden District NeighborhoodHighlights
- Public Water Access
- Second Kitchen
- Covered Deck
- Bryan Elementary School Rated A-
- Mountain View
- 3-minute walk to Phippeny Park
About This Home
As of November 2024This charming home is located in the coveted Garden District of Downtown Coeur d'Alene. It's rare to find a 3040sqft home on a double lot, and with income potential! The main home still boasts of the 1950's character with it's amazing curb appeal, hardwood floors, and built-in bookcases and closets. The first floor has 2 bedrooms, 2 full bathrooms, dining area, breakfast nook, living room, laundry & beautiful wood-burning fireplace. Downstairs you will find a spacious basement living room and 3 additional rooms that can be used for bedrooms, storage, or crafts & hobbies. The .25 acre lot is lined with the quintessential white picket fence, large deck & access to the ADU, located above the main home. The apartment has a kitchen, living room, bathroom, bedroom, laundry, & bonus room. Enjoy Coeur d'Alene's stunning lake views, outdoor activities, and vibrant downtown, with hiking, biking, dining, and unique shops just minutes away!
Last Agent to Sell the Property
PUREWEST REAL ESTATE License #AB52489 Listed on: 11/11/2024

Last Buyer's Agent
NON AGENT
NON AGENCY
Home Details
Home Type
- Single Family
Est. Annual Taxes
- $3,141
Year Built
- Built in 1949
Lot Details
- 0.25 Acre Lot
- Fenced
- Level Lot
- Sprinkler System
Home Design
- Cottage
- Concrete Foundation
- Frame Construction
- Wood Siding
Interior Spaces
- 2-Story Property
- Ceiling Fan
- Wood Burning Fireplace
- Double Pane Windows
- Living Room
- Dining Room
- Bonus Room
- First Floor Utility Room
- Storage
- Mountain Views
- Finished Basement
- Basement Fills Entire Space Under The House
- Storm Doors
Kitchen
- Second Kitchen
- Breakfast Area or Nook
- Oven or Range
- <<builtInMicrowave>>
- Dishwasher
- Disposal
Bedrooms and Bathrooms
- 5 Bedrooms
- 3 Bathrooms
Parking
- 1 Car Attached Garage
- Garage Door Opener
- On-Street Parking
- Open Parking
- Off-Street Parking
Outdoor Features
- Public Water Access
- Covered Deck
- Covered patio or porch
Utilities
- Cooling System Mounted In Outer Wall Opening
- Forced Air Heating System
- Heating System Uses Natural Gas
- Electricity To Lot Line
- Gas Available
Community Details
- No Home Owners Association
Listing and Financial Details
- Assessor Parcel Number C8910002005A
Ownership History
Purchase Details
Home Financials for this Owner
Home Financials are based on the most recent Mortgage that was taken out on this home.Purchase Details
Home Financials for this Owner
Home Financials are based on the most recent Mortgage that was taken out on this home.Purchase Details
Home Financials for this Owner
Home Financials are based on the most recent Mortgage that was taken out on this home.Purchase Details
Home Financials for this Owner
Home Financials are based on the most recent Mortgage that was taken out on this home.Similar Homes in the area
Home Values in the Area
Average Home Value in this Area
Purchase History
| Date | Type | Sale Price | Title Company |
|---|---|---|---|
| Warranty Deed | -- | Kootenai County Title | |
| Warranty Deed | -- | Kootenai County Title | |
| Interfamily Deed Transfer | -- | Titleone Boise | |
| Warranty Deed | -- | Alliance Title Coeur D Alene | |
| Interfamily Deed Transfer | -- | -- |
Mortgage History
| Date | Status | Loan Amount | Loan Type |
|---|---|---|---|
| Open | $650,000 | Construction | |
| Closed | $650,000 | Construction | |
| Previous Owner | $325,000 | New Conventional | |
| Previous Owner | $298,000 | New Conventional | |
| Previous Owner | $291,550 | New Conventional | |
| Previous Owner | $160,000 | New Conventional | |
| Previous Owner | $25,000 | Purchase Money Mortgage |
Property History
| Date | Event | Price | Change | Sq Ft Price |
|---|---|---|---|---|
| 07/02/2025 07/02/25 | For Sale | $1,350,000 | +63.6% | $345 / Sq Ft |
| 11/20/2024 11/20/24 | Sold | -- | -- | -- |
| 11/13/2024 11/13/24 | Pending | -- | -- | -- |
| 11/11/2024 11/11/24 | For Sale | $825,000 | -- | $413 / Sq Ft |
Tax History Compared to Growth
Tax History
| Year | Tax Paid | Tax Assessment Tax Assessment Total Assessment is a certain percentage of the fair market value that is determined by local assessors to be the total taxable value of land and additions on the property. | Land | Improvement |
|---|---|---|---|---|
| 2024 | $3,525 | $847,051 | $455,000 | $392,051 |
| 2023 | $3,525 | $864,871 | $455,000 | $409,871 |
| 2022 | $3,961 | $880,666 | $455,000 | $425,666 |
| 2021 | $3,851 | $574,478 | $300,438 | $274,040 |
| 2020 | $3,488 | $497,235 | $273,125 | $224,110 |
| 2019 | $3,505 | $428,720 | $218,500 | $210,220 |
| 2018 | $3,346 | $381,120 | $190,000 | $191,120 |
| 2017 | $2,528 | $293,371 | $103,911 | $189,460 |
| 2016 | $1,373 | $191,203 | $98,963 | $92,240 |
| 2015 | $1,294 | $176,045 | $76,125 | $99,920 |
| 2013 | $1,158 | $142,860 | $50,000 | $92,860 |
Agents Affiliated with this Home
-
Chad Oakland

Seller's Agent in 2025
Chad Oakland
Northwest Realty Group
(208) 664-4200
14 in this area
341 Total Sales
-
Christina Pedersen

Seller's Agent in 2024
Christina Pedersen
PUREWEST REAL ESTATE
(208) 217-7811
1 in this area
66 Total Sales
-
N
Buyer's Agent in 2024
NON AGENT
NON AGENCY
Map
Source: Selkirk Association of REALTORS®
MLS Number: 20242677
APN: C8910002005A
- 1006 E Garden Ave
- 1107 E Street Maries Ave
- 822 E Wallace Ave
- 1014 E Indiana Ave
- 1121 E Indiana Ave
- 938 E Hastings Ave
- 1217 E Montana Ave
- 1004 Coeur d Alene
- 1009 N 11th St
- 924 N 6th St
- 712 Coeur d Alene Ave
- 502 E Garden Ave
- 1403 E Montana Ave
- 810 E Lakeside Ave
- 804 E Lakeside Ave
- 1424 E Garden Ave
- 912 N 5th St
- 516 E Indiana Ave
- 915 E Sherman Ave Unit C
- 811 E Sherman Ave
