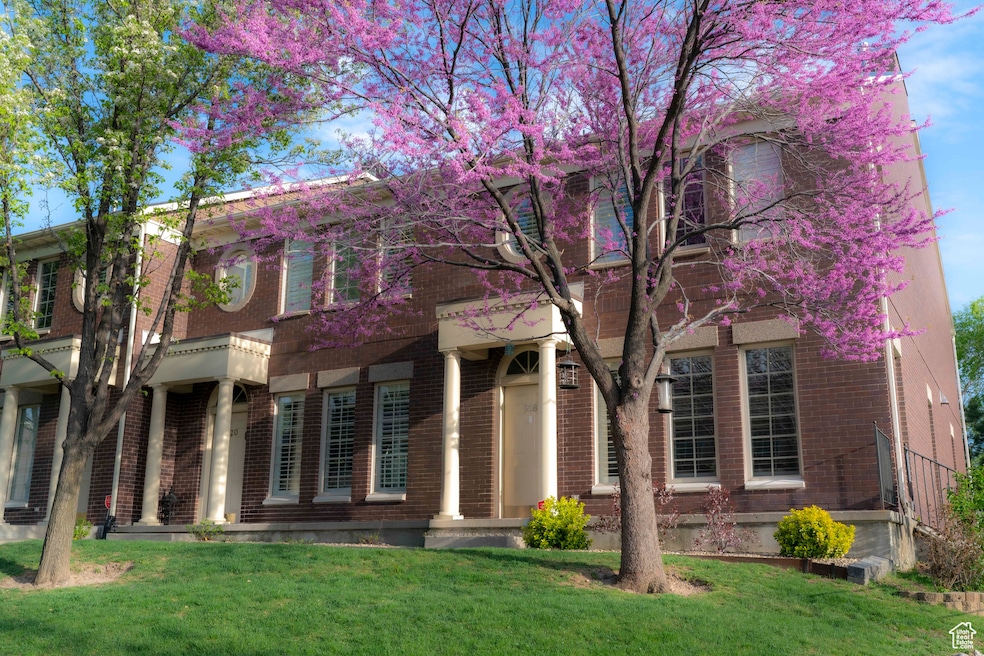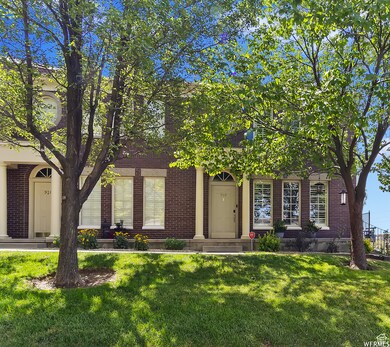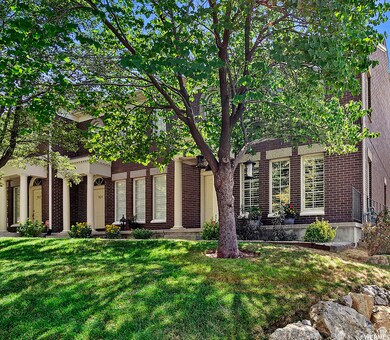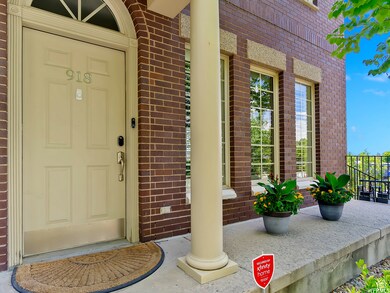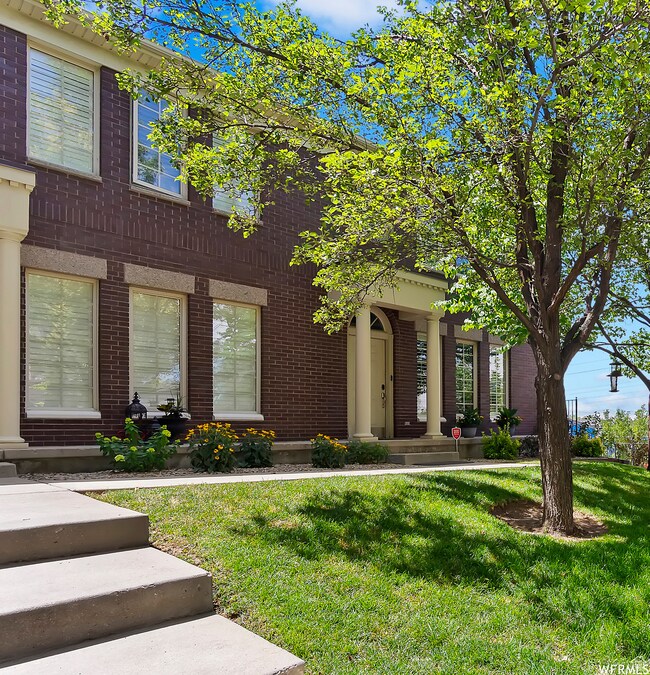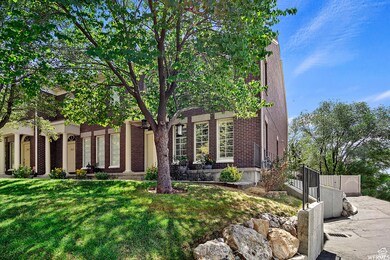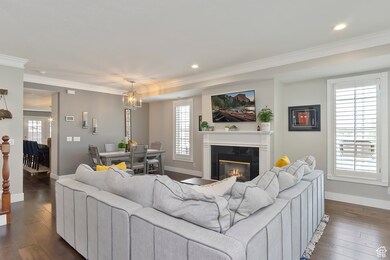918 E Sage Park Ln Salt Lake City, UT 84117
Estimated payment $3,926/month
Highlights
- Updated Kitchen
- Private Lot
- Wood Flooring
- Mature Trees
- Vaulted Ceiling
- Hydromassage or Jetted Bathtub
About This Home
Experience refined living in this beautifully updated brick Brownstone, where modern comfort meets timeless style. Fully renovated five years ago, the home features energy-efficient new HVAC, new water heater, and new roof. Inside, a light-filled family room welcomes you with soaring ceilings, plantation shutters, a cozy fireplace, and hardwood floors that flow seamlessly into the dining area. The gourmet kitchen is a true showstopper, boasting granite countertops, travertine flooring, stainless steel appliances, and a spacious island perfect for entertaining. Upstairs, the vaulted master suite with shiplap accents and granite bathroom offers a serene retreat, while a second ensuite bedroom has its own ensuite bath with jetted tub. The sun-drenched loft serves perfectly as a third bedroom, offering flexibility for growing families, guests, or a home office. Step outside to the well-maintained community courtyard with abundant green space, and enjoy the convenience of direct access to your 2-car garage. The house has Google fiber and smart home features such as app-controlled locks, garage door, and security cameras. Located in the heart of Millcreek, just minutes from top-rated schools, local dining, shopping, and world-class skiing in the Wasatch Mountains, this home blends quality, efficiency, and location in one exceptional package. Pride of ownership shines throughout-this is one you won't want to miss!
Listing Agent
KW Park City Keller Williams Real Estate License #10091859 Listed on: 04/09/2025

Property Details
Home Type
- Condominium
Est. Annual Taxes
- $3,550
Year Built
- Built in 2001
Lot Details
- Cul-De-Sac
- Property is Fully Fenced
- Landscaped
- Secluded Lot
- Mature Trees
HOA Fees
- $300 Monthly HOA Fees
Parking
- 2 Car Attached Garage
Home Design
- Brick Exterior Construction
- Pitched Roof
Interior Spaces
- 2,050 Sq Ft Home
- 3-Story Property
- Vaulted Ceiling
- Ceiling Fan
- Skylights
- Gas Log Fireplace
- Double Pane Windows
- Plantation Shutters
- French Doors
- Den
- Alarm System
- Gas Dryer Hookup
Kitchen
- Updated Kitchen
- Double Oven
- Gas Oven
- Built-In Range
- Range Hood
- Microwave
- Granite Countertops
- Disposal
Flooring
- Wood
- Carpet
- Travertine
Bedrooms and Bathrooms
- 3 Bedrooms
- Walk-In Closet
- Hydromassage or Jetted Bathtub
Eco-Friendly Details
- Drip Irrigation
Outdoor Features
- Open Patio
- Porch
Schools
- Hill View Elementary School
- Bonneville Middle School
- Cottonwood High School
Utilities
- Forced Air Heating and Cooling System
- Natural Gas Connected
- Sewer Paid
Listing and Financial Details
- Assessor Parcel Number 22-05-378-012
Community Details
Overview
- Association fees include insurance, ground maintenance, sewer, trash, water
- Hilltop Park Subdivision
Recreation
- Snow Removal
Pet Policy
- Pets Allowed
Security
- Fire and Smoke Detector
Map
Home Values in the Area
Average Home Value in this Area
Tax History
| Year | Tax Paid | Tax Assessment Tax Assessment Total Assessment is a certain percentage of the fair market value that is determined by local assessors to be the total taxable value of land and additions on the property. | Land | Improvement |
|---|---|---|---|---|
| 2025 | $3,550 | $580,400 | $174,100 | $406,300 |
| 2024 | $3,550 | $568,400 | $170,500 | $397,900 |
| 2023 | $3,550 | $524,200 | $157,200 | $367,000 |
| 2022 | $3,433 | $533,400 | $160,000 | $373,400 |
| 2021 | $2,786 | $375,300 | $112,600 | $262,700 |
| 2020 | $2,670 | $339,500 | $101,800 | $237,700 |
| 2019 | $2,671 | $331,700 | $99,500 | $232,200 |
| 2018 | $2,915 | $348,600 | $104,600 | $244,000 |
| 2017 | $2,509 | $314,400 | $94,300 | $220,100 |
| 2016 | $2,233 | $282,500 | $84,700 | $197,800 |
| 2015 | $2,270 | $268,800 | $80,600 | $188,200 |
| 2014 | $2,298 | $266,100 | $79,800 | $186,300 |
Property History
| Date | Event | Price | Change | Sq Ft Price |
|---|---|---|---|---|
| 08/19/2025 08/19/25 | Price Changed | $624,900 | -0.8% | $305 / Sq Ft |
| 07/04/2025 07/04/25 | Price Changed | $629,900 | -0.8% | $307 / Sq Ft |
| 06/27/2025 06/27/25 | Price Changed | $634,900 | -0.8% | $310 / Sq Ft |
| 05/29/2025 05/29/25 | Price Changed | $639,900 | -1.5% | $312 / Sq Ft |
| 05/09/2025 05/09/25 | Price Changed | $649,900 | -1.5% | $317 / Sq Ft |
| 04/09/2025 04/09/25 | For Sale | $659,900 | -- | $322 / Sq Ft |
Purchase History
| Date | Type | Sale Price | Title Company |
|---|---|---|---|
| Warranty Deed | -- | Cottonwood Title | |
| Warranty Deed | -- | Cottonwood Title | |
| Warranty Deed | -- | New Title Company Name | |
| Warranty Deed | -- | Meraki Title Insurance Agency, | |
| Personal Reps Deed | -- | Real Advantage Title Ins | |
| Warranty Deed | -- | Equity Title | |
| Warranty Deed | -- | Canyon View Title Ins Agency | |
| Warranty Deed | -- | Brighton Title |
Mortgage History
| Date | Status | Loan Amount | Loan Type |
|---|---|---|---|
| Open | $300,000 | No Value Available | |
| Closed | $300,000 | New Conventional | |
| Previous Owner | $383,634 | VA | |
| Previous Owner | $377,923 | VA | |
| Previous Owner | $60,000 | Credit Line Revolving | |
| Previous Owner | $255,000 | New Conventional | |
| Previous Owner | $192,800 | Fannie Mae Freddie Mac | |
| Previous Owner | $189,500 | Purchase Money Mortgage | |
| Previous Owner | $160,000 | Purchase Money Mortgage | |
| Closed | $23,650 | No Value Available |
Source: UtahRealEstate.com
MLS Number: 2076268
APN: 22-05-378-012-0000
- 924 E College St
- 1030 E Quail Vista Ct Unit H
- 1040 E Quail Park Dr Unit B
- 1044 Quail Park Dr Unit C
- 4554 S Woodduck Ln
- 4738 Woodduck Ln
- 4604 S Woodduck Ln
- 4443 S 1025 E Unit B2
- 4427 S 1025 E Unit B19
- 4372 S 900 E
- 1131 E Loch Lomond Way
- 1107 E Brigadoon Ct
- 4716 S 700 E Unit 33
- 4360 S 900 E
- 4749 S Castle Ridge Dr
- 787 E 4800 S
- 4350 S 900 E
- 4412 Garden Dr Unit 27C
- 4401 S 700 E
- 1248 E Freshman Cir
- 4545 S Arcadia Green Way
- 853 E 4680 S
- 4650 Quail Park Dr
- 4418 S Lemans Dr
- 4652 S 700 E
- 4560 S 700 E
- 4929 S Lake Pines Dr
- 1200 E 4500 S
- 724 Cami Nicole Ln
- 4759 S 1300 E
- 4858 S 1300 E
- 4422 S Muirfield Dr
- 4999 S Eastridge Ln
- 448 E Damsel Dr
- 895 E Arrowhead Ln Unit 5
- 1225 E Wolf Hollow Ln
- 340 E Gordon Ln
- 3989 S 900 E
- 5206 S 935 E
- 1492 E Spring Ln
