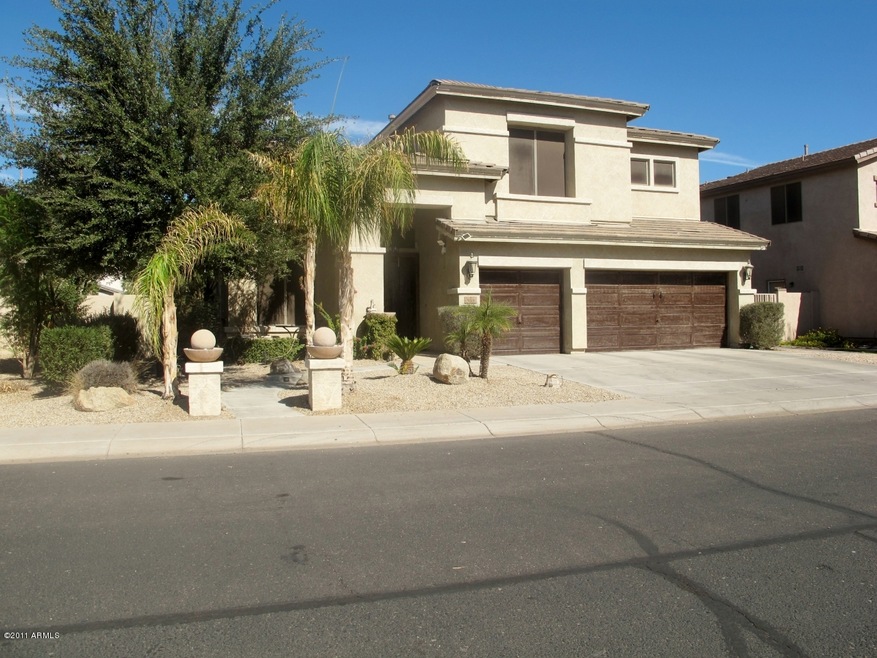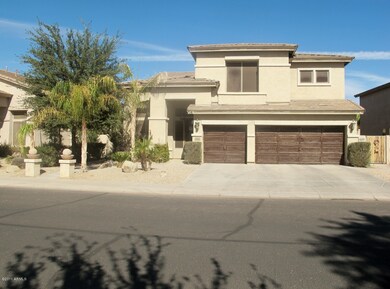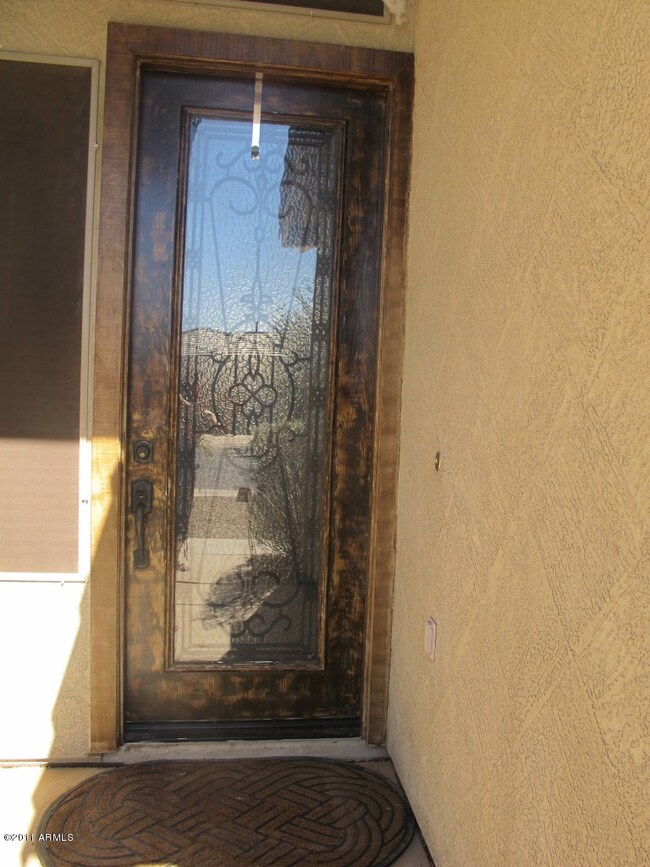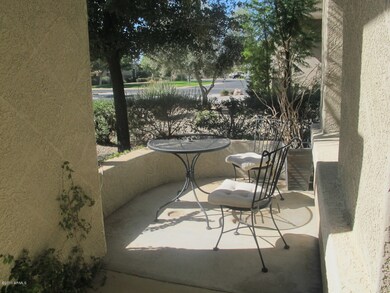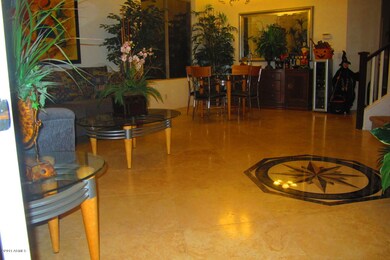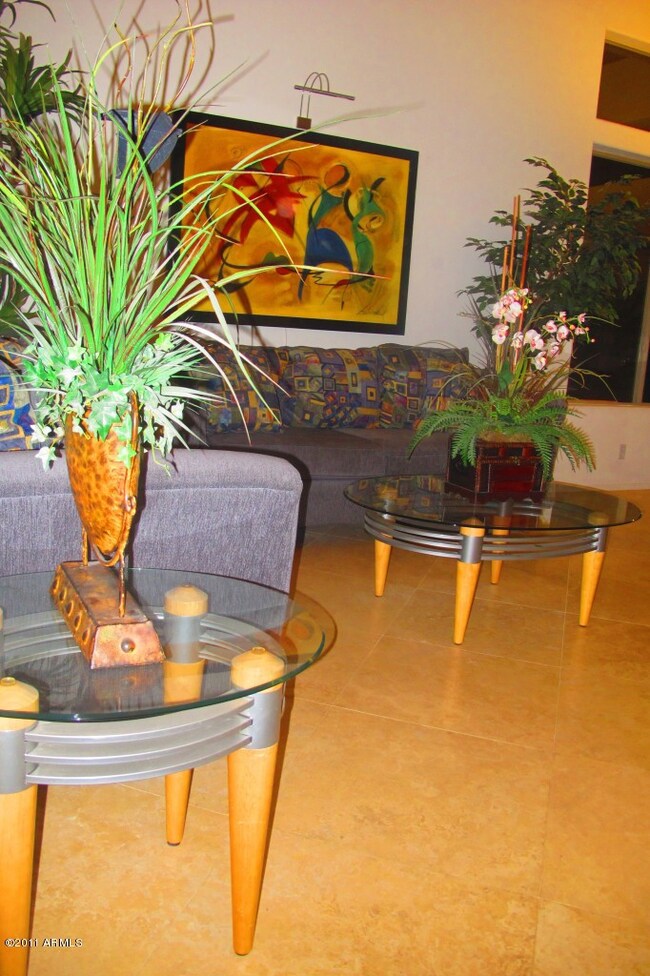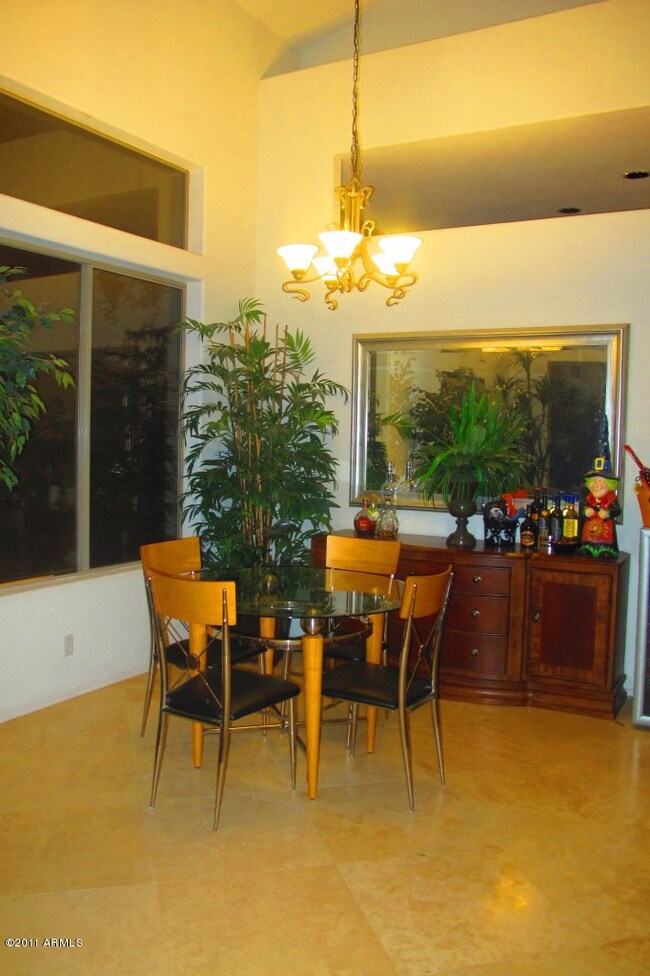
918 E Scorpio Place Chandler, AZ 85249
South Chandler NeighborhoodHighlights
- Play Pool
- Gated Community
- Vaulted Ceiling
- Fulton Elementary School Rated A
- Mountain View
- Wood Flooring
About This Home
As of March 2019Your home for the Holidays!TRADITIONAL SALE!! Highly upgraded home in gated community. Pride of ownership shows in open floor plan with 5 large bedrooms, 3 1/2 baths, extra large bonus room and loft area. Updated carpet in all bedrooms, 20'' travertine and wood laminate downstairs. Gourmet kitchen features slab granite counters with undermount sink, upgraded raised panel cabinets, stainless steel appliances including commercial size range and hood, spacious island with breakfast bar. Enjoy all seasons in resort style backyard with extended covered patio with slate tile flooring, pebbletec play pool with soothing waterfall, firepit and seating area, gazebo & putting green. Tasteful designer colors, upgraded ceiling fans and fixtures, sunscreens, and dual Trane A/C. Move in ready.
Last Agent to Sell the Property
Marie-Rosette Zablan
Century 21 Arizona Foothills License #SA629580000 Listed on: 11/01/2011
Home Details
Home Type
- Single Family
Est. Annual Taxes
- $2,198
Year Built
- Built in 2002
Lot Details
- 7,664 Sq Ft Lot
- Desert faces the front of the property
- Block Wall Fence
- Artificial Turf
- Misting System
- Front and Back Yard Sprinklers
- Sprinklers on Timer
HOA Fees
- $80 Monthly HOA Fees
Parking
- 3 Car Garage
- Garage Door Opener
Home Design
- Wood Frame Construction
- Tile Roof
- Stucco
Interior Spaces
- 3,272 Sq Ft Home
- 2-Story Property
- Vaulted Ceiling
- Ceiling Fan
- Fireplace
- Solar Screens
- Mountain Views
Kitchen
- Breakfast Bar
- Kitchen Island
- Granite Countertops
Flooring
- Wood
- Carpet
- Laminate
- Stone
- Tile
- Vinyl
Bedrooms and Bathrooms
- 5 Bedrooms
- Primary Bedroom on Main
- Primary Bathroom is a Full Bathroom
- 3.5 Bathrooms
- Dual Vanity Sinks in Primary Bathroom
- Bathtub With Separate Shower Stall
Outdoor Features
- Play Pool
- Covered patio or porch
- Fire Pit
- Gazebo
- Outdoor Storage
Schools
- Ira A. Fulton Elementary School
- San Tan Elementary Middle School
- Hamilton High School
Utilities
- Refrigerated Cooling System
- Zoned Heating
- Heating System Uses Natural Gas
- Water Softener
- High Speed Internet
- Cable TV Available
Listing and Financial Details
- Tax Lot 131
- Assessor Parcel Number 303-53-661
Community Details
Overview
- Association fees include ground maintenance, street maintenance
- Vision Community Mgm Association, Phone Number (480) 759-4945
- Built by Cresleigh
- Paseo Crossing Subdivision, Estrella Floorplan
Recreation
- Community Playground
- Bike Trail
Security
- Gated Community
Ownership History
Purchase Details
Home Financials for this Owner
Home Financials are based on the most recent Mortgage that was taken out on this home.Purchase Details
Home Financials for this Owner
Home Financials are based on the most recent Mortgage that was taken out on this home.Purchase Details
Home Financials for this Owner
Home Financials are based on the most recent Mortgage that was taken out on this home.Similar Homes in the area
Home Values in the Area
Average Home Value in this Area
Purchase History
| Date | Type | Sale Price | Title Company |
|---|---|---|---|
| Warranty Deed | $427,000 | Old Republic Title Agency | |
| Warranty Deed | $309,900 | Magnus Title Agency | |
| Special Warranty Deed | $214,490 | First American Title Ins Co |
Mortgage History
| Date | Status | Loan Amount | Loan Type |
|---|---|---|---|
| Open | $104,990 | Construction | |
| Open | $398,000 | New Conventional | |
| Closed | $405,650 | New Conventional | |
| Previous Owner | $247,900 | New Conventional | |
| Previous Owner | $286,000 | New Conventional | |
| Previous Owner | $300,000 | Fannie Mae Freddie Mac | |
| Previous Owner | $59,200 | Credit Line Revolving | |
| Previous Owner | $204,000 | Unknown | |
| Previous Owner | $171,725 | New Conventional | |
| Closed | $32,205 | No Value Available |
Property History
| Date | Event | Price | Change | Sq Ft Price |
|---|---|---|---|---|
| 03/26/2019 03/26/19 | Sold | $427,000 | +0.5% | $131 / Sq Ft |
| 02/05/2019 02/05/19 | Pending | -- | -- | -- |
| 01/25/2019 01/25/19 | For Sale | $425,000 | +37.1% | $130 / Sq Ft |
| 01/23/2012 01/23/12 | Sold | $309,900 | 0.0% | $95 / Sq Ft |
| 12/06/2011 12/06/11 | Pending | -- | -- | -- |
| 12/04/2011 12/04/11 | Price Changed | $309,900 | -3.1% | $95 / Sq Ft |
| 11/17/2011 11/17/11 | Price Changed | $319,900 | -1.5% | $98 / Sq Ft |
| 11/01/2011 11/01/11 | For Sale | $324,800 | -- | $99 / Sq Ft |
Tax History Compared to Growth
Tax History
| Year | Tax Paid | Tax Assessment Tax Assessment Total Assessment is a certain percentage of the fair market value that is determined by local assessors to be the total taxable value of land and additions on the property. | Land | Improvement |
|---|---|---|---|---|
| 2025 | $3,080 | $39,603 | -- | -- |
| 2024 | $3,016 | $37,717 | -- | -- |
| 2023 | $3,016 | $50,610 | $10,120 | $40,490 |
| 2022 | $2,911 | $39,220 | $7,840 | $31,380 |
| 2021 | $3,044 | $36,220 | $7,240 | $28,980 |
| 2020 | $3,029 | $34,620 | $6,920 | $27,700 |
| 2019 | $2,914 | $32,780 | $6,550 | $26,230 |
| 2018 | $2,820 | $30,410 | $6,080 | $24,330 |
| 2017 | $2,630 | $30,280 | $6,050 | $24,230 |
| 2016 | $2,521 | $30,070 | $6,010 | $24,060 |
| 2015 | $2,453 | $29,730 | $5,940 | $23,790 |
Agents Affiliated with this Home
-
M
Seller's Agent in 2019
MiCaela Sticka
Keller Williams Integrity First
-

Buyer's Agent in 2019
Jeff Fields
Russ Lyon Sotheby's International Realty
(480) 269-3123
78 Total Sales
-
M
Seller's Agent in 2012
Marie-Rosette Zablan
Century 21 Arizona Foothills
-

Seller Co-Listing Agent in 2012
Kristen McLeod
Century 21 Arizona Foothills
(480) 236-1723
37 Total Sales
-
P
Buyer's Agent in 2012
Patti Wasowicz
The Maricopa Real Estate Co
(602) 359-5170
29 Total Sales
Map
Source: Arizona Regional Multiple Listing Service (ARMLS)
MLS Number: 4669957
APN: 303-53-661
- 862 E Gemini Place
- 5752 S Crossbow Place
- 831 E Taurus Place
- 718 E Scorpio Place
- 704 E Gemini Place
- 702 E Capricorn Way
- 6050 S Crosscreek Ct
- 6372 S Callaway Dr
- 1384 E Las Colinas Dr
- 1362 E Cherry Hills Dr
- 24608 S 124th St
- 6181 S Fresno St
- 1341 E Bellerive Dr
- 949 E Indian Wells Place
- 1486 E Augusta Ave
- 861 E Indian Wells Place
- 1500 E Sagittarius Place
- 6460 S Springs Place
- 6160 S Pebble Beach Dr
- 12036 E Vía de Palmas
