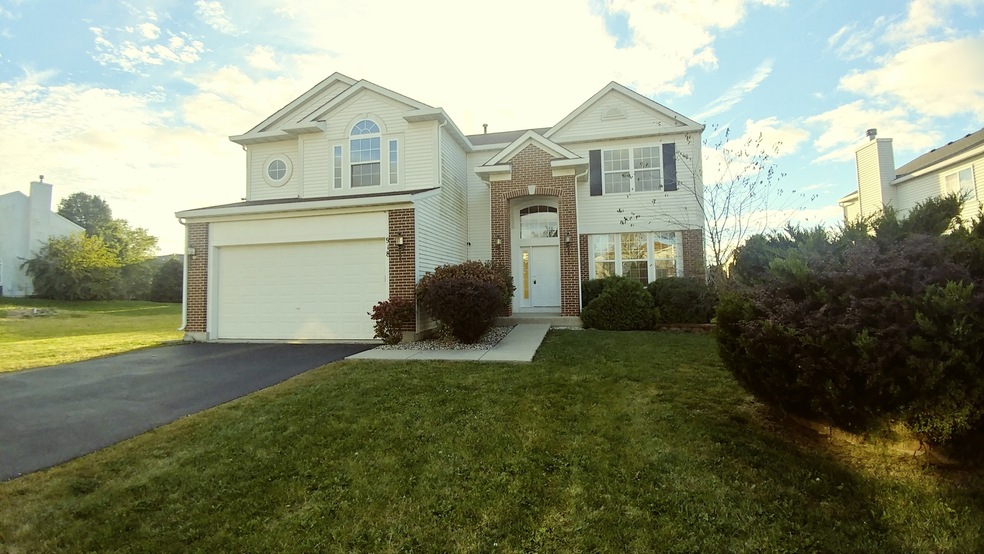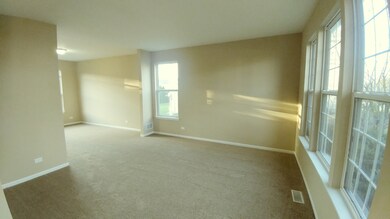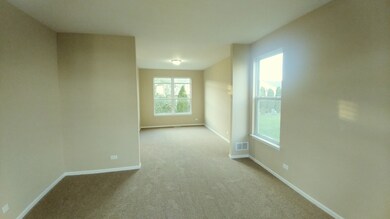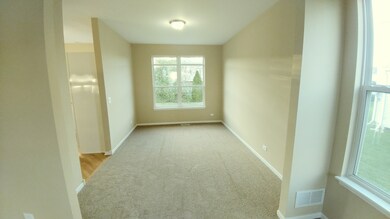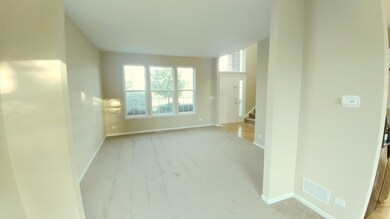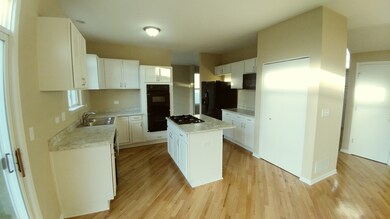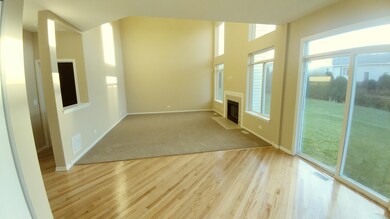
918 Eagle Point Dr Matteson, IL 60443
West Matteson NeighborhoodEstimated Value: $355,740 - $424,000
Highlights
- Contemporary Architecture
- Vaulted Ceiling
- Home Office
- Recreation Room
- Wood Flooring
- Formal Dining Room
About This Home
As of November 2018Be ready to be impressed! Come take a look at this four bed, two and a half bath home! Home has been redone top to bottom. All new paint, carpet, and fixtures. First floor has a front living room, formal dining room, huge eat in kitchen, and open family room! Upstairs you will find that the four bedrooms are spacious and the master has a huge walk in closet. Master bath has a double bowl vanity, deep soaking tub, and separate shower. The basement is finished off with a rec room and office. There is a first floor mud/laundry room for convenience! This home has plenty of closets and a bonus pantry closet in the kitchen. Property is bank owned and sold "as is".
Last Agent to Sell the Property
Coldwell Banker Real Estate Group License #475127257 Listed on: 10/06/2018

Last Buyer's Agent
Bryant Mooney
Real People Realty License #475169311
Home Details
Home Type
- Single Family
Est. Annual Taxes
- $9,373
Year Built
- Built in 2002 | Remodeled in 2018
Lot Details
- 9,074 Sq Ft Lot
- Lot Dimensions are 75x121
- Paved or Partially Paved Lot
HOA Fees
- $15 Monthly HOA Fees
Parking
- 2 Car Attached Garage
- Garage Door Opener
- Driveway
- Parking Included in Price
Home Design
- Contemporary Architecture
- Asphalt Roof
- Concrete Perimeter Foundation
Interior Spaces
- 2,474 Sq Ft Home
- 2-Story Property
- Vaulted Ceiling
- Wood Burning Fireplace
- Fireplace With Gas Starter
- Living Room with Fireplace
- Formal Dining Room
- Home Office
- Recreation Room
- Wood Flooring
- Unfinished Attic
- Laundry on main level
Kitchen
- Double Oven
- Cooktop
- Microwave
- Dishwasher
Bedrooms and Bathrooms
- 4 Bedrooms
- 4 Potential Bedrooms
- Dual Sinks
- Soaking Tub
- Separate Shower
Finished Basement
- Partial Basement
- Crawl Space
Utilities
- Forced Air Heating and Cooling System
- Heating System Uses Natural Gas
Community Details
- Chris Goldman Association, Phone Number (630) 985-2929
- Property managed by Ave 1000 Realty
Ownership History
Purchase Details
Home Financials for this Owner
Home Financials are based on the most recent Mortgage that was taken out on this home.Purchase Details
Purchase Details
Home Financials for this Owner
Home Financials are based on the most recent Mortgage that was taken out on this home.Similar Homes in Matteson, IL
Home Values in the Area
Average Home Value in this Area
Purchase History
| Date | Buyer | Sale Price | Title Company |
|---|---|---|---|
| Barnes Winston | $210,000 | Attorney | |
| Tcf National Bank | -- | Attorneys Title Guaranty Fun | |
| Brandi Brady Marcus | $255,000 | Cti |
Mortgage History
| Date | Status | Borrower | Loan Amount |
|---|---|---|---|
| Open | Barnes Winston | $206,196 | |
| Previous Owner | Brady Brandi | $43,000 | |
| Previous Owner | Brady Marcus | $256,317 | |
| Previous Owner | Brady Brandy | $10,682 | |
| Previous Owner | Brandi Brady Marcus | $203,756 | |
| Closed | Brandi Brady Marcus | $50,939 |
Property History
| Date | Event | Price | Change | Sq Ft Price |
|---|---|---|---|---|
| 11/16/2018 11/16/18 | Sold | $210,000 | +2.4% | $85 / Sq Ft |
| 10/12/2018 10/12/18 | Pending | -- | -- | -- |
| 10/06/2018 10/06/18 | For Sale | $205,000 | -- | $83 / Sq Ft |
Tax History Compared to Growth
Tax History
| Year | Tax Paid | Tax Assessment Tax Assessment Total Assessment is a certain percentage of the fair market value that is determined by local assessors to be the total taxable value of land and additions on the property. | Land | Improvement |
|---|---|---|---|---|
| 2024 | $8,355 | $32,000 | $4,991 | $27,009 |
| 2023 | $8,355 | $32,000 | $4,991 | $27,009 |
| 2022 | $8,355 | $19,028 | $4,311 | $14,717 |
| 2021 | $8,482 | $19,026 | $4,310 | $14,716 |
| 2020 | $8,316 | $19,026 | $4,310 | $14,716 |
| 2019 | $11,626 | $21,278 | $3,856 | $17,422 |
| 2018 | $9,607 | $21,278 | $3,856 | $17,422 |
| 2017 | $9,373 | $21,278 | $3,856 | $17,422 |
| 2016 | $9,875 | $21,580 | $3,403 | $18,177 |
| 2015 | $9,633 | $21,580 | $3,403 | $18,177 |
| 2014 | $9,398 | $21,580 | $3,403 | $18,177 |
| 2013 | $8,516 | $21,142 | $3,403 | $17,739 |
Agents Affiliated with this Home
-
Mark Reum

Seller's Agent in 2018
Mark Reum
Coldwell Banker Real Estate Group
(815) 277-7388
49 Total Sales
-

Buyer's Agent in 2018
Bryant Mooney
Real People Realty
(708) 833-1133
7 Total Sales
Map
Source: Midwest Real Estate Data (MRED)
MLS Number: 10105004
APN: 31-20-116-007-0000
- 6201 Pond View Dr
- 6361 Patricia Dr
- 6417 Blue Sky Ln Unit 2525
- 6416 Pasture Side Trail
- 6500 Pasture Side Trail
- 6520 Bridle Path Dr
- 6260 Sunflower Dr
- 749 Old Meadow Rd
- 6133 Elm Ln
- 6409 Old Plank Blvd
- 6047 Elm Ln
- 6062 Elm Ln
- 6604 Pasture Side Trail
- 6704 Bridle Path Dr
- 997 Regent Dr
- 985 Regent Dr
- 1005 Regent Dr
- 6021 Spring Ln
- 977 Regent Dr
- 6244 Streamwood Ln
- 918 Eagle Point Dr
- 914 Eagle Point Dr
- 925 Fieldside Dr Unit 1233
- 923 Fieldside Dr Unit 1232
- 923 Fieldside Dr Unit 1222
- 921 Fieldside Dr Unit 1231
- 1001 Fieldside Dr Unit 1234
- 1005 Fieldside Dr Unit 1236
- 1003 Fieldside Dr Unit 1235
- 919 Fieldside Dr Unit 1226
- 910 Eagle Point Dr
- 1002 Eagle Point Dr
- 917 Fieldside Dr Unit 1225
- 915 Fieldside Dr Unit 1224
- 921 Eagle Point Dr
- 1007 Fieldside Dr Unit 1241
- 913 Fieldside Dr Unit 1223
- 917 Eagle Point Dr
- 1009 Fieldside Dr Unit 1242
- 911 Fieldside Dr Unit 1222
