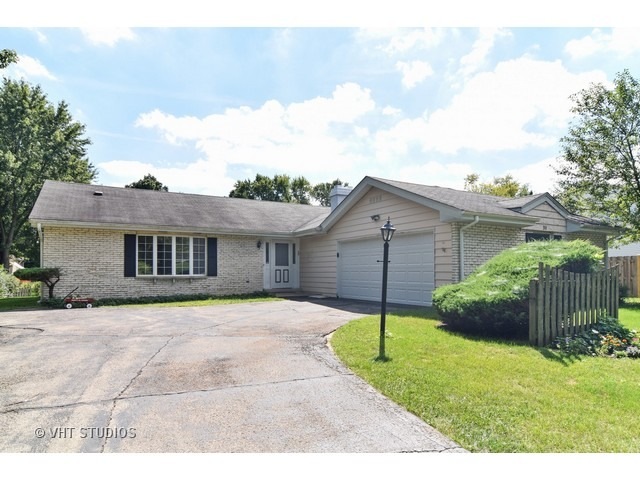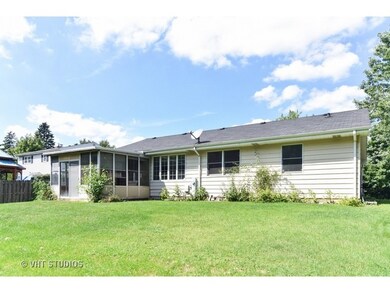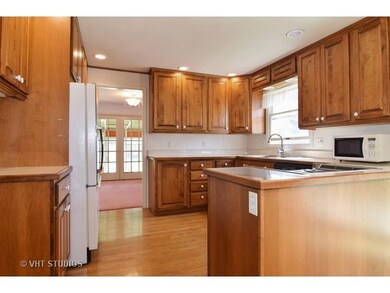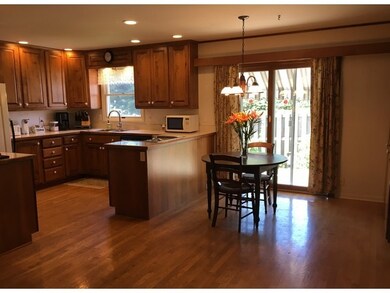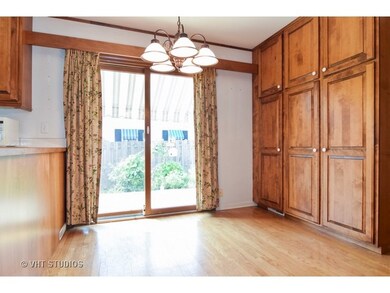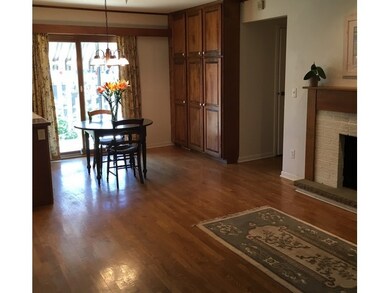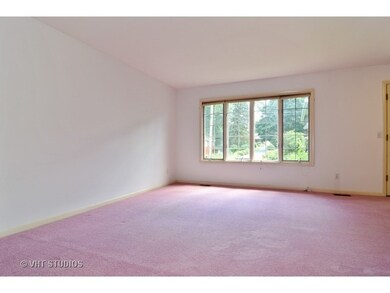
918 Fargo Blvd Geneva, IL 60134
Southwest Central Geneva NeighborhoodHighlights
- Ranch Style House
- Wood Flooring
- Soaking Tub
- Western Avenue Elementary School Rated 9+
- Attached Garage
- Breakfast Bar
About This Home
As of November 2018Ranch close to downtown Geneva with great floor plan. Nice size yard. Three bedrooms plus one in the basement (has exit window). Master bedroom has private bathroom, bay window, walk in closet, built in dresser. Master bathroom has walk in shower. Kitchen has hardwood floors, pantry closet, all cabinets have sliding shelves, canned light, updated birch cabinets. Kitchen eat in area has additional built in cabinets, room for table and sliding glass door to patio. Formal dining room. Formal living room with fireplace, hardwood floor. Basement has plenty of storage. Large driveway with extra parking space. Updates: '10 slidiing glass door, "11 a/c, & H2O heater, '14 sump pump with battery backup. Freshly painted. In need of some updates, sold as-is but good shape.
Last Agent to Sell the Property
Baird & Warner Fox Valley - Geneva License #475128404 Listed on: 08/24/2016

Last Buyer's Agent
Berkshire Hathaway HomeServices Starck Real Estate License #471018013
Home Details
Home Type
- Single Family
Est. Annual Taxes
- $9,074
Year Built
- 1974
Parking
- Attached Garage
- Garage Transmitter
- Garage Door Opener
- Driveway
- Garage Is Owned
Home Design
- Ranch Style House
- Brick Exterior Construction
- Slab Foundation
- Asphalt Shingled Roof
- Vinyl Siding
Interior Spaces
- Wood Burning Fireplace
- Entrance Foyer
- Dining Area
- Wood Flooring
Kitchen
- Breakfast Bar
- Oven or Range
- Dishwasher
- Disposal
Bedrooms and Bathrooms
- Primary Bathroom is a Full Bathroom
- Bathroom on Main Level
- Soaking Tub
Laundry
- Dryer
- Washer
Partially Finished Basement
- Partial Basement
- Crawl Space
Additional Features
- North or South Exposure
- Patio
- Southern Exposure
- Forced Air Heating and Cooling System
Listing and Financial Details
- Senior Tax Exemptions
- Homeowner Tax Exemptions
- Senior Freeze Tax Exemptions
Ownership History
Purchase Details
Home Financials for this Owner
Home Financials are based on the most recent Mortgage that was taken out on this home.Purchase Details
Purchase Details
Home Financials for this Owner
Home Financials are based on the most recent Mortgage that was taken out on this home.Purchase Details
Home Financials for this Owner
Home Financials are based on the most recent Mortgage that was taken out on this home.Similar Homes in the area
Home Values in the Area
Average Home Value in this Area
Purchase History
| Date | Type | Sale Price | Title Company |
|---|---|---|---|
| Deed | $325,000 | Stewart Title | |
| Warranty Deed | $380,000 | Stewart Title | |
| Warranty Deed | $385,000 | Attorney | |
| Warranty Deed | $273,000 | Chicago Title Ins Co |
Mortgage History
| Date | Status | Loan Amount | Loan Type |
|---|---|---|---|
| Open | $93,963 | New Conventional | |
| Closed | $100,000 | New Conventional | |
| Previous Owner | $308,000 | New Conventional | |
| Previous Owner | $308,000 | New Conventional | |
| Previous Owner | $51,400 | Credit Line Revolving | |
| Previous Owner | $200,000 | Credit Line Revolving |
Property History
| Date | Event | Price | Change | Sq Ft Price |
|---|---|---|---|---|
| 11/20/2018 11/20/18 | Sold | $325,000 | -7.1% | $187 / Sq Ft |
| 10/19/2018 10/19/18 | Pending | -- | -- | -- |
| 09/20/2018 09/20/18 | For Sale | $350,000 | +28.2% | $201 / Sq Ft |
| 10/25/2016 10/25/16 | Sold | $273,000 | -9.0% | $157 / Sq Ft |
| 09/23/2016 09/23/16 | Pending | -- | -- | -- |
| 08/30/2016 08/30/16 | Price Changed | $300,000 | -4.8% | $172 / Sq Ft |
| 08/24/2016 08/24/16 | For Sale | $315,000 | -- | $181 / Sq Ft |
Tax History Compared to Growth
Tax History
| Year | Tax Paid | Tax Assessment Tax Assessment Total Assessment is a certain percentage of the fair market value that is determined by local assessors to be the total taxable value of land and additions on the property. | Land | Improvement |
|---|---|---|---|---|
| 2024 | $9,074 | $135,248 | $46,386 | $88,862 |
| 2023 | $8,775 | $122,953 | $42,169 | $80,784 |
| 2022 | $8,621 | $114,247 | $39,183 | $75,064 |
| 2021 | $8,350 | $110,001 | $37,727 | $72,274 |
| 2020 | $8,246 | $108,322 | $37,151 | $71,171 |
| 2019 | $10,044 | $122,488 | $36,448 | $86,040 |
| 2018 | $10,614 | $129,267 | $36,448 | $92,819 |
| 2017 | $11,021 | $125,820 | $35,476 | $90,344 |
| 2016 | $3,197 | $98,253 | $23,443 | $74,810 |
| 2015 | -- | $93,414 | $22,288 | $71,126 |
| 2014 | -- | $92,088 | $22,288 | $69,800 |
| 2013 | -- | $92,088 | $22,288 | $69,800 |
Agents Affiliated with this Home
-

Seller's Agent in 2018
Kelly Crowe
Baird Warner
(630) 624-8096
1 in this area
123 Total Sales
-

Buyer's Agent in 2018
Patrice Boenzi
Fathom Realty IL LLC
(630) 234-7375
133 Total Sales
-

Buyer's Agent in 2016
Ginny Sylvester
Berkshire Hathaway HomeServices Starck Real Estate
(630) 715-1887
8 in this area
165 Total Sales
Map
Source: Midwest Real Estate Data (MRED)
MLS Number: MRD09323983
APN: 12-10-310-017
- 1012 Fargo Blvd
- 915 Ray St
- 1088 Dunstan Rd
- 1010 Hawthorne Ln
- 1412 Sherwood Ln
- 932 S Batavia Ave
- 803 Dow Ave
- 1417 Sherwood Ln
- 1182 Brigham Way
- 1666 Eagle Brook Dr
- 1560 Fairway Cir
- 634 Considine Rd
- 840 Brigham Way Unit 3
- 801 W Fabyan Pkwy
- 315 S 5th St
- 628 Franklin St
- 1437 Cooper Ln
- 246 Kenston Ct Unit 246
- 674 Carriage Dr
- 426 E Fabyan Pkwy
