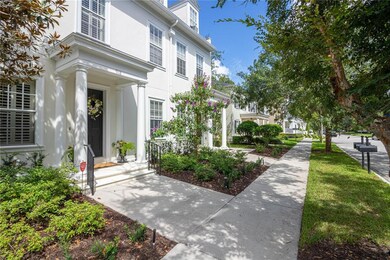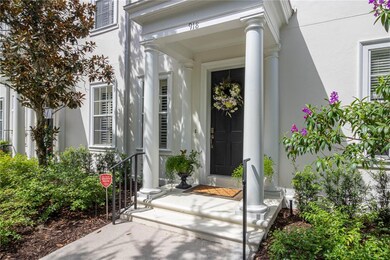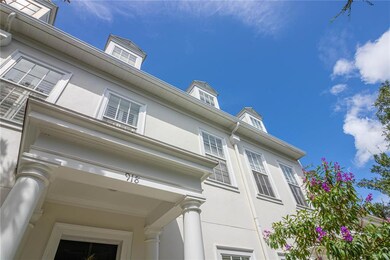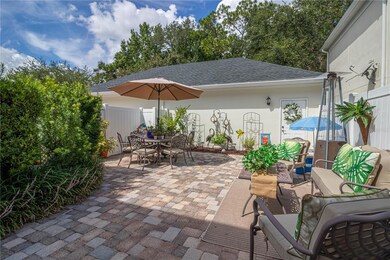
918 Greenlawn St Kissimmee, FL 34747
Highlights
- Golf Course Community
- Oak Trees
- View of Trees or Woods
- Fitness Center
- Fishing
- 3-minute walk to East Crescent Park
About This Home
As of August 2022Welcome Home! This fully furnished(Over $75,000 in high end furniture) (several items pictured are NOT included) 3 story townhome in the heart of East Village Celebration is filled with natural light. As you walk in the front door you will see how spacious this home is. Plantation shutters throughout home. The stacked stone wall with custom Alder wood cabinets in the living room is a nice touch. This home is the perfect entertaining home. The dining room is large enough to host all of those important holiday get togethers with a built in bar with refrigerator. The updated kitchen features a gorgeous quartz counter top with beautiful cabinetry with newer appliances. The built in breakfast nook has custom made cushions for the bench seat and two chairs. The private courtyard is ideal for those summer BBQ's. On your way up the stairs you will notice the beautiful hand scrapped wood floors. At the top of the stairs is the home office with high end carpet and padding and a built in desk. This room could be converted into a fourth bedroom. The second large bedroom is located adjacent to the office. The laundry room closet is located between bedroom 2 and the Master bedroom.The master bedroom has a large walk in closet done with "California Cabinet, like shelves and drawers". Spacious master bathroom with separate soaking tub and shower. The third floor has a full bathroom and is HUGE! this room could easily be divided into 2 bedrooms. The third floor AC unit was replaced in the last 12 months. New roof was installed in the last year too! This home is move in ready.
Townhouse Details
Home Type
- Townhome
Est. Annual Taxes
- $5,154
Year Built
- Built in 2004
Lot Details
- 3,049 Sq Ft Lot
- Near Conservation Area
- Northeast Facing Home
- Vinyl Fence
- Mature Landscaping
- Oak Trees
HOA Fees
- $89 Monthly HOA Fees
Parking
- 2 Car Attached Garage
- Rear-Facing Garage
- Driveway
- On-Street Parking
Property Views
- Woods
- Park or Greenbelt
Home Design
- Slab Foundation
- Shingle Roof
- Block Exterior
- Stucco
Interior Spaces
- 2,824 Sq Ft Home
- 3-Story Property
- Open Floorplan
- Furnished
- Built-In Desk
- Bar Fridge
- Bar
- Dry Bar
- Crown Molding
- High Ceiling
- Ceiling Fan
- Blinds
- Drapes & Rods
- Family Room
- Separate Formal Living Room
- Formal Dining Room
- Home Office
- Bonus Room
Kitchen
- Eat-In Kitchen
- Cooktop with Range Hood
- Microwave
- Dishwasher
- Solid Surface Countertops
- Disposal
Flooring
- Engineered Wood
- Carpet
- Ceramic Tile
Bedrooms and Bathrooms
- 3 Bedrooms
- Primary Bedroom Upstairs
- En-Suite Bathroom
- Walk-In Closet
Laundry
- Laundry on upper level
- Dryer
- Washer
Home Security
Schools
- Celebration K-8 Elementary And Middle School
- Celebration High School
Utilities
- Central Air
- Heating Available
- Electric Water Heater
- Fiber Optics Available
- Cable TV Available
Additional Features
- Reclaimed Water Irrigation System
- Private Mailbox
Listing and Financial Details
- Visit Down Payment Resource Website
- Legal Lot and Block 123R / 1
- Assessor Parcel Number 07-25-28-2841-0001-123R
- $502 per year additional tax assessments
Community Details
Overview
- Association fees include pool, recreational facilities
- $307 Other Monthly Fees
- Town Hall Association, Phone Number (407) 566-1200
- Visit Association Website
- Built by ISSA
- Celebration E Village Unit 01 Repl 01 Subdivision
- The community has rules related to deed restrictions
Recreation
- Golf Course Community
- Tennis Courts
- Community Basketball Court
- Community Playground
- Fitness Center
- Community Pool
- Fishing
- Park
- Trails
Pet Policy
- Pets Allowed
Security
- Fire and Smoke Detector
- Fire Sprinkler System
Ownership History
Purchase Details
Purchase Details
Home Financials for this Owner
Home Financials are based on the most recent Mortgage that was taken out on this home.Purchase Details
Home Financials for this Owner
Home Financials are based on the most recent Mortgage that was taken out on this home.Purchase Details
Home Financials for this Owner
Home Financials are based on the most recent Mortgage that was taken out on this home.Similar Homes in Kissimmee, FL
Home Values in the Area
Average Home Value in this Area
Purchase History
| Date | Type | Sale Price | Title Company |
|---|---|---|---|
| Quit Claim Deed | $100 | Oliver Title Law | |
| Warranty Deed | $765,000 | New Title Company Name | |
| Warranty Deed | $495,000 | Equitable Title Of Celebrati | |
| Special Warranty Deed | $343,100 | -- |
Mortgage History
| Date | Status | Loan Amount | Loan Type |
|---|---|---|---|
| Previous Owner | $424,100 | New Conventional | |
| Previous Owner | $210,000 | Credit Line Revolving | |
| Previous Owner | $274,464 | New Conventional | |
| Closed | $68,616 | No Value Available |
Property History
| Date | Event | Price | Change | Sq Ft Price |
|---|---|---|---|---|
| 08/31/2022 08/31/22 | Sold | $765,000 | -5.0% | $271 / Sq Ft |
| 08/03/2022 08/03/22 | Pending | -- | -- | -- |
| 07/28/2022 07/28/22 | For Sale | $804,900 | +62.6% | $285 / Sq Ft |
| 11/29/2017 11/29/17 | Off Market | $495,000 | -- | -- |
| 08/31/2017 08/31/17 | Sold | $495,000 | -4.6% | $165 / Sq Ft |
| 07/05/2017 07/05/17 | Pending | -- | -- | -- |
| 05/03/2017 05/03/17 | For Sale | $519,000 | -- | $174 / Sq Ft |
Tax History Compared to Growth
Tax History
| Year | Tax Paid | Tax Assessment Tax Assessment Total Assessment is a certain percentage of the fair market value that is determined by local assessors to be the total taxable value of land and additions on the property. | Land | Improvement |
|---|---|---|---|---|
| 2024 | $8,105 | $574,200 | $100,000 | $474,200 |
| 2023 | $8,105 | $530,200 | $50,000 | $480,200 |
| 2022 | $5,063 | $357,168 | $0 | $0 |
| 2021 | $5,154 | $346,766 | $0 | $0 |
| 2020 | $5,737 | $341,979 | $0 | $0 |
| 2019 | $5,696 | $334,291 | $0 | $0 |
| 2018 | $5,647 | $328,058 | $0 | $0 |
| 2017 | $4,781 | $264,453 | $0 | $0 |
| 2016 | $4,737 | $259,014 | $0 | $0 |
| 2015 | $4,795 | $257,214 | $0 | $0 |
| 2014 | $4,750 | $255,173 | $0 | $0 |
Agents Affiliated with this Home
-
Mark Rankin

Seller's Agent in 2022
Mark Rankin
DOWNTOWN REALTY
(407) 989-8881
21 in this area
47 Total Sales
-
Kathleen Carlson

Buyer's Agent in 2022
Kathleen Carlson
IMAGINATION REALTY, INC
(321) 939-1300
227 in this area
248 Total Sales
-
Angela Sessoms

Seller's Agent in 2017
Angela Sessoms
GOODE REALTY, LLC
(407) 432-6790
28 in this area
67 Total Sales
-
L
Seller Co-Listing Agent in 2017
Les Sessoms
-
G
Buyer's Agent in 2017
Greg Proch
Map
Source: Stellar MLS
MLS Number: S5071866
APN: 07-25-28-2841-0001-123R
- 900 Greenlawn St
- 1027 Banks Rose St
- 807 Oak Shadows Rd
- 1047 Banks Rose St
- 802 Runner Oak St
- 907 Pawstand Rd
- 1013 Maiden Terrace
- 1131 Indigo Dr
- 1106 Celebration Ave
- 1117 Damask St
- 1126 Celebration Ave
- 717 Eastlawn Dr
- 931 Croton Rd
- 921 Begonia Rd Unit 302
- 1007 Celebration Ave Unit 201
- 949 Westpark Dr Unit 107
- 701 Westpark Way Unit 202
- 706 Westpark Way Unit 203
- 1101 Rush Ct
- 928 Spring Park Loop






