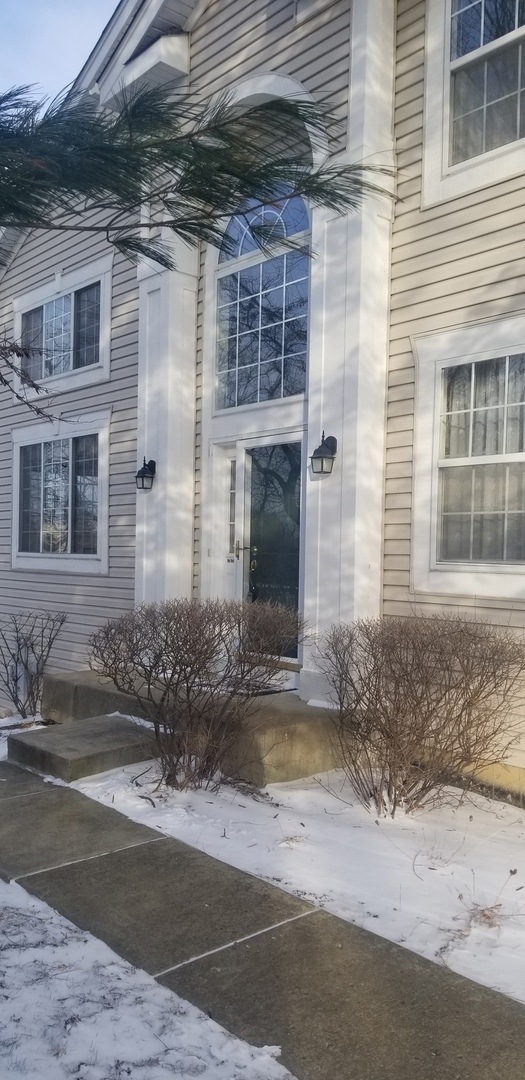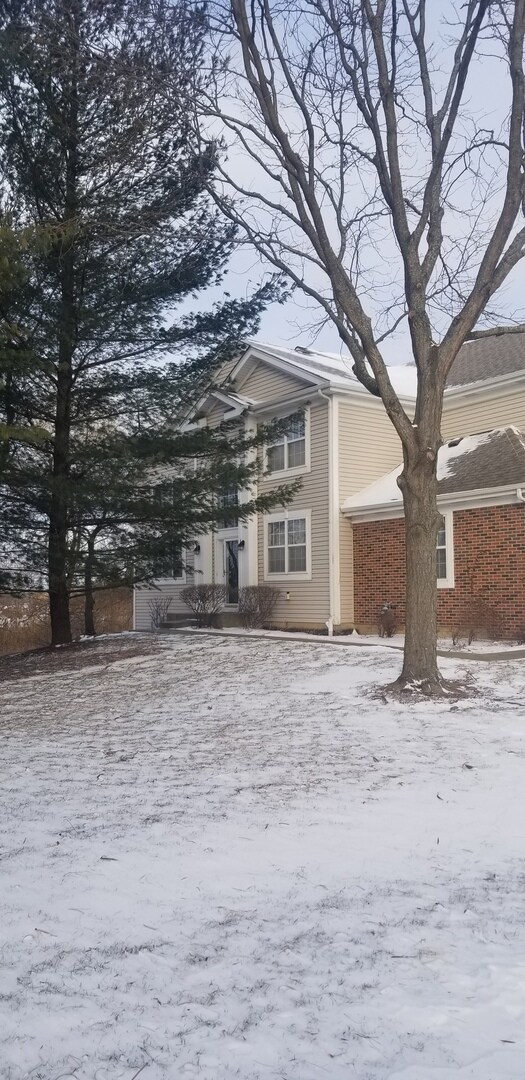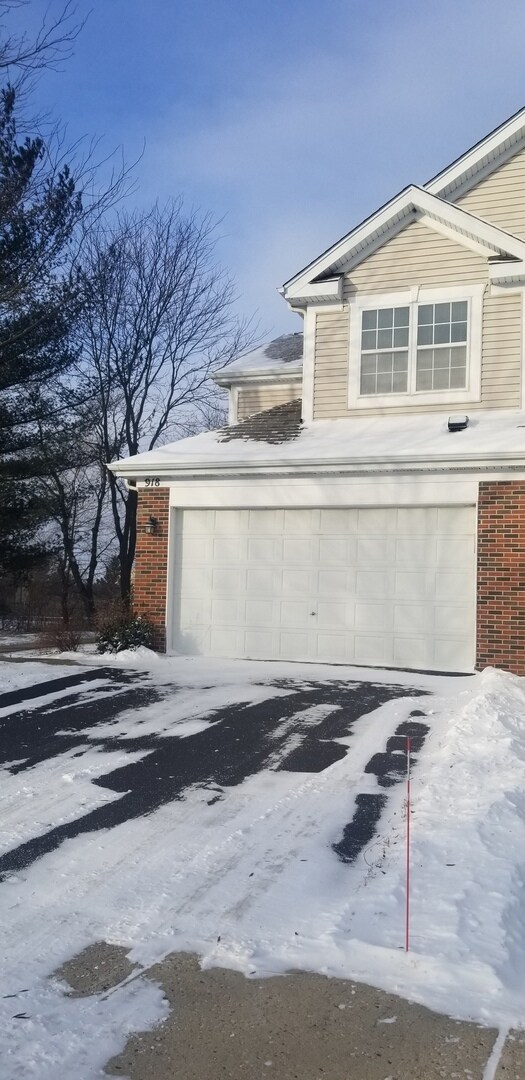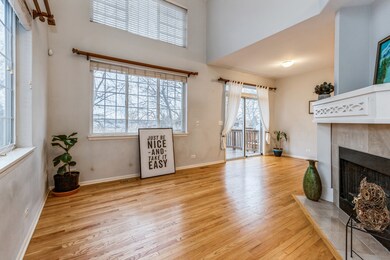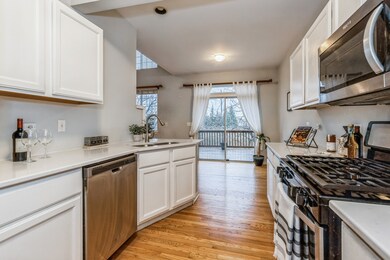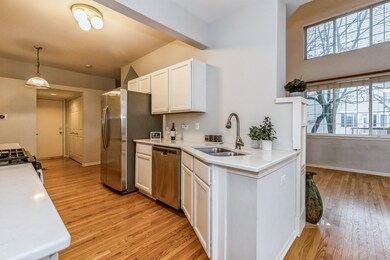
918 Highgate Ln Unit 41 Grayslake, IL 60030
Highlights
- Deck
- Vaulted Ceiling
- Bonus Room
- Woodland Elementary School Rated A-
- Wood Flooring
- Granite Countertops
About This Home
As of February 2023Ready for your personalization. All major updates & upgrades completed. Now it is your turn. Quartz counter tops installed 2022, New furnace with Nest thermostat 2022, water heater 2021, new window seal in 2020 with a 10-year warranty, wood floors refinished with high gloss in 2018, new rails, motor & keypad for garage 2018. All bathrooms with new lighting and mirror. Upgraded lighting throughout. Appliances less than 5 years old. Breakfast nook overlooking your large deck, two story entrance and living room, formal dining room with many options for creative use, finished walkout lower level has a dual area waiting your design. So much living space in in a key location for shopping, entertainment, close to I-94, Great Lakes Naval Base, Franklin University, College of Lake County, Baxter, Abbvie, and many other resources.
Last Agent to Sell the Property
Baird & Warner License #475118967 Listed on: 12/27/2022

Townhouse Details
Home Type
- Townhome
Est. Annual Taxes
- $7,269
Year Built
- Built in 1997
HOA Fees
- $268 Monthly HOA Fees
Parking
- 2 Car Attached Garage
- Garage Transmitter
- Garage Door Opener
- Driveway
- Parking Included in Price
Home Design
- Vinyl Siding
Interior Spaces
- 1,458 Sq Ft Home
- 2-Story Property
- Vaulted Ceiling
- Ceiling Fan
- Gas Log Fireplace
- Family Room Downstairs
- Living Room with Fireplace
- Formal Dining Room
- Bonus Room
- Storage
- Wood Flooring
Kitchen
- Range
- Microwave
- Dishwasher
- Granite Countertops
Bedrooms and Bathrooms
- 3 Bedrooms
- 3 Potential Bedrooms
Laundry
- Laundry in unit
- Washer and Dryer Hookup
Finished Basement
- Walk-Out Basement
- Basement Fills Entire Space Under The House
- Sump Pump
Home Security
Outdoor Features
- Deck
- Patio
Schools
- Woodland Elementary School
- Woodland Intermediate School
Utilities
- Central Air
- Heating System Uses Natural Gas
- Lake Michigan Water
Listing and Financial Details
- Homeowner Tax Exemptions
Community Details
Overview
- Association fees include insurance, exterior maintenance, lawn care, snow removal
- 4 Units
- Al Kalman Association, Phone Number (847) 362-9624
- Canterbury Estates Subdivision
- Property managed by Kalman Management
Recreation
- Park
Pet Policy
- Dogs and Cats Allowed
Security
- Resident Manager or Management On Site
- Carbon Monoxide Detectors
Ownership History
Purchase Details
Home Financials for this Owner
Home Financials are based on the most recent Mortgage that was taken out on this home.Purchase Details
Purchase Details
Home Financials for this Owner
Home Financials are based on the most recent Mortgage that was taken out on this home.Purchase Details
Home Financials for this Owner
Home Financials are based on the most recent Mortgage that was taken out on this home.Purchase Details
Home Financials for this Owner
Home Financials are based on the most recent Mortgage that was taken out on this home.Purchase Details
Home Financials for this Owner
Home Financials are based on the most recent Mortgage that was taken out on this home.Purchase Details
Home Financials for this Owner
Home Financials are based on the most recent Mortgage that was taken out on this home.Purchase Details
Home Financials for this Owner
Home Financials are based on the most recent Mortgage that was taken out on this home.Similar Homes in Grayslake, IL
Home Values in the Area
Average Home Value in this Area
Purchase History
| Date | Type | Sale Price | Title Company |
|---|---|---|---|
| Warranty Deed | $227,500 | Baird & Warner Title | |
| Interfamily Deed Transfer | -- | None Available | |
| Warranty Deed | $180,000 | None Available | |
| Warranty Deed | $160,000 | Greater Illinois Title Co | |
| Warranty Deed | $202,000 | Ticor Title Insurance Co | |
| Interfamily Deed Transfer | -- | Cst | |
| Warranty Deed | $196,000 | -- | |
| Warranty Deed | $149,000 | -- |
Mortgage History
| Date | Status | Loan Amount | Loan Type |
|---|---|---|---|
| Previous Owner | $182,000 | New Conventional | |
| Previous Owner | $152,000 | Stand Alone Second | |
| Previous Owner | $171,000 | New Conventional | |
| Previous Owner | $128,000 | New Conventional | |
| Previous Owner | $181,800 | Purchase Money Mortgage | |
| Previous Owner | $180,000 | Purchase Money Mortgage | |
| Previous Owner | $65,000 | Credit Line Revolving | |
| Previous Owner | $123,000 | Purchase Money Mortgage | |
| Previous Owner | $141,250 | FHA |
Property History
| Date | Event | Price | Change | Sq Ft Price |
|---|---|---|---|---|
| 02/03/2023 02/03/23 | Sold | $227,500 | -1.1% | $156 / Sq Ft |
| 01/31/2023 01/31/23 | For Sale | $230,000 | +27.8% | $158 / Sq Ft |
| 12/31/2022 12/31/22 | Pending | -- | -- | -- |
| 04/26/2018 04/26/18 | Sold | $180,000 | -5.1% | $123 / Sq Ft |
| 04/04/2018 04/04/18 | Pending | -- | -- | -- |
| 03/26/2018 03/26/18 | For Sale | $189,750 | +18.6% | $130 / Sq Ft |
| 05/14/2014 05/14/14 | Sold | $160,000 | -5.3% | $110 / Sq Ft |
| 04/11/2014 04/11/14 | Pending | -- | -- | -- |
| 03/13/2014 03/13/14 | For Sale | $169,000 | -- | $116 / Sq Ft |
Tax History Compared to Growth
Tax History
| Year | Tax Paid | Tax Assessment Tax Assessment Total Assessment is a certain percentage of the fair market value that is determined by local assessors to be the total taxable value of land and additions on the property. | Land | Improvement |
|---|---|---|---|---|
| 2024 | $8,492 | $82,474 | $6,404 | $76,070 |
| 2023 | $8,335 | $75,692 | $5,877 | $69,815 |
| 2022 | $8,335 | $74,032 | $5,993 | $68,039 |
| 2021 | $7,272 | $62,860 | $5,761 | $57,099 |
| 2020 | $8,385 | $69,076 | $5,481 | $63,595 |
| 2019 | $8,090 | $66,273 | $5,259 | $61,014 |
| 2018 | $6,244 | $57,772 | $5,042 | $52,730 |
| 2017 | $6,174 | $54,343 | $4,743 | $49,600 |
| 2016 | $5,898 | $50,164 | $4,378 | $45,786 |
| 2015 | $5,632 | $45,829 | $4,000 | $41,829 |
| 2014 | $6,558 | $53,295 | $2,703 | $50,592 |
| 2012 | $6,540 | $53,575 | $2,823 | $50,752 |
Agents Affiliated with this Home
-

Seller's Agent in 2023
Mary Vallely
Baird Warner
(847) 367-6561
7 in this area
70 Total Sales
-

Buyer's Agent in 2023
Jane Haynes
Baird Warner
(847) 337-4599
5 in this area
119 Total Sales
-

Seller's Agent in 2018
Chicky Johnson
RE/MAX Suburban
(847) 602-8600
9 in this area
155 Total Sales
-

Seller's Agent in 2014
Brenda Bersani
Baird Warner
(847) 809-3553
1 in this area
42 Total Sales
-

Buyer's Agent in 2014
Marco Amidei
RE/MAX Suburban
(847) 367-4886
17 in this area
505 Total Sales
Map
Source: Midwest Real Estate Data (MRED)
MLS Number: 11691543
APN: 06-36-111-035
- 413 Stevens Ct
- 1657 Albany St
- 1617 Albany St
- 533 Jackson Blvd
- 1187 Hummingbird Ln
- 232 Bobolink Dr
- 1274 Meadowlark Ln
- 277 Mcmillan St
- 513 Trestle Ct
- 63 E Cambridge Ct
- 943 Braymore Dr
- 210 Braxton Ct
- 146 Westerfield Place
- 330 Dorchester Ln
- 768 Wexford Ct
- 342 Buckingham Dr
- 443 Merrill Ln
- 32362 N Pine Ave
- 644 Swan Dr Unit 4
- 0 S Lake St
