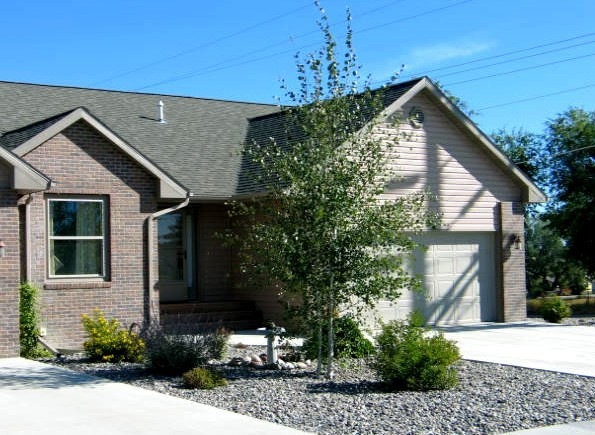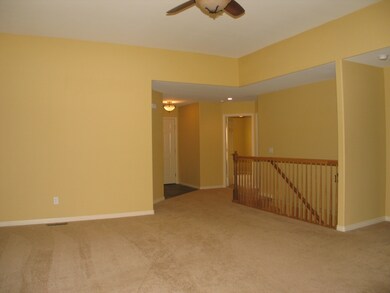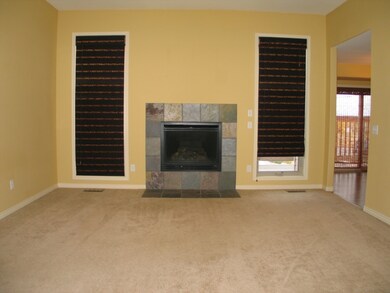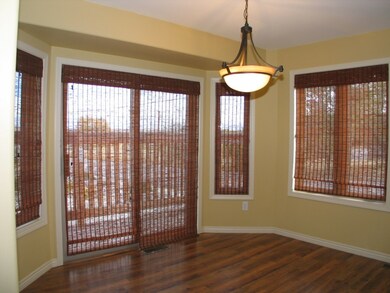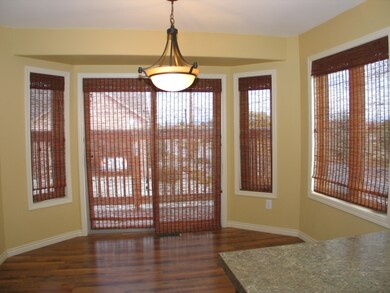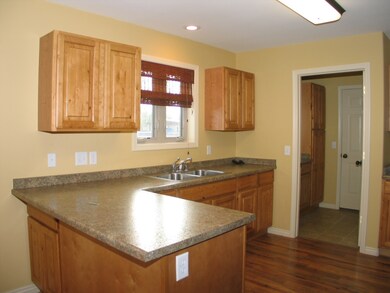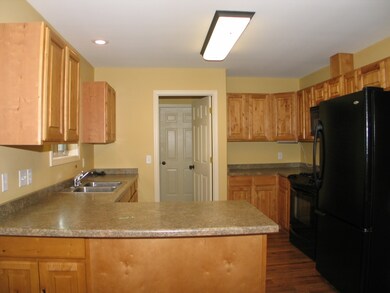918 Highland Ave Unit A Sheridan, WY 82801
4
Beds
3
Baths
2,566
Sq Ft
4,095
Sq Ft Lot
About This Home
As of April 2013Nice floor plan and a finished basement with fireplace. Close to hospital and schools. Walking path is 1 block away. This is perfect for the no maintenance person! This is a Fannie Mae HomePath property. Property is approved for HomePath Mortgage Financing & HomePath Renovation Mortgage Financing.
Ownership History
Date
Name
Owned For
Owner Type
Purchase Details
Closed on
May 31, 2023
Sold by
Cordingly Luis A
Bought by
Cordingly Luis A and Cordingly Nicholas J
Total Days on Market
160
Home Financials for this Owner
Home Financials are based on the most recent Mortgage that was taken out on this home.
Original Mortgage
$62,000
Outstanding Balance
$60,657
Interest Rate
6.35%
Mortgage Type
Credit Line Revolving
Estimated Equity
$377,888
Purchase Details
Closed on
Mar 22, 2021
Sold by
Duff Cameron K and Duff Kaitlin E
Bought by
Cordingly Nicholas J and Cordingly Luis A
Home Financials for this Owner
Home Financials are based on the most recent Mortgage that was taken out on this home.
Original Mortgage
$299,250
Interest Rate
2.7%
Mortgage Type
New Conventional
Purchase Details
Listed on
Oct 17, 2012
Closed on
Apr 19, 2013
Sold by
Fannie Mae
Bought by
Duff Cameron K and Duff Kaitlin E
Seller's Agent
Doris Moeller
ERA Carroll Realty, Co., Inc.
Buyer's Agent
Bill Rapp
eXp Realty, LLC
Home Financials for this Owner
Home Financials are based on the most recent Mortgage that was taken out on this home.
Original Mortgage
$216,795
Interest Rate
3.67%
Mortgage Type
New Conventional
Purchase Details
Closed on
May 22, 2008
Sold by
P & M Development Llc
Bought by
Monninger Stephen R
Home Financials for this Owner
Home Financials are based on the most recent Mortgage that was taken out on this home.
Original Mortgage
$280,000
Interest Rate
6.11%
Mortgage Type
New Conventional
Map
Home Details
Home Type
Single Family
Est. Annual Taxes
$2,951
Year Built
2008
Lot Details
0
HOA Fees
$100 per month
Parking
1
Listing Details
- Property Sub Type: Stick Built
- Prop. Type: Residential
- Inclusions: Range, refrigerator, dishwasher, washer and dryer.
- Subdivision Name: Burton Highlands Condos
- Directions: Main to 5th Street, west on 5th, left on Highland Avenue. Unit is on the corner of Highland and Burton.
- Architectural Style: Ranch
- Carport Y N: No
- Year Built: 2008
- Misc Amenities Walkin Closet: Yes
- Special Features: None
Interior Features
- Has Basement: Full
- Total Bedrooms: 4
- Fireplace Features: # of Fireplaces, Gas
- Fireplace: Yes
- Flooring: Hardwood
- Interior Amenities: Breakfast Nook, Foyer, Ceiling Fan(s), Pantry, Walk-In Closet(s)
- Basement:Finished Basement _percent_: 100
- Full Basement: Yes
- Fireplace Type:_pound_ of Fireplaces: 1
- Fireplace Type:Gas2: Yes
Exterior Features
- Construction Type: Combination
- Patio And Porch Features: Deck
- Roof: Asphalt
Garage/Parking
- Attached Garage: Yes
- Garage Spaces: 1.0
- Parking Features: Concrete
- Remarks Directions:Garage Type: Attached
- Remarks Directions:Garage Stalls2: 2
- Garages:Garage 1 Type: Attached
- Garages:Garage 1 Stalls: 2
- Garages:Garage 1 Sq Ft: 462
- Amenities:Garage Opener(s): Yes
Utilities
- Cooling: Central Air
- Cooling Y N: Yes
- Heating: Gas Forced Air, Natural Gas
- Heating Yn: Yes
- Electricity On Property: Yes
- Sewer: Public Sewer
- Utilities: Cable Available, Phone Available
- Water Source: Public
Condo/Co-op/Association
- Association Fee: 1200.0
- Association Fee Frequency: Annually
Association/Amenities
- Amenities:Pantry: Yes
- Amenities:Breakfast Nook: Yes
- Ceiling Fans: Yes
- Deck: Yes
- Amenities:Hardwood Floors: Yes
- Amenities:Foyer: Yes
Schools
- Elementary School: School District #2
- High School: School District #2
- Middle Or Junior School: School District #2
Tax Info
- Tax Annual Amount: 1734.66
- Tax Year: 2012
Create a Home Valuation Report for This Property
The Home Valuation Report is an in-depth analysis detailing your home's value as well as a comparison with similar homes in the area
Home Values in the Area
Average Home Value in this Area
Purchase History
| Date | Type | Sale Price | Title Company |
|---|---|---|---|
| Quit Claim Deed | -- | None Listed On Document | |
| Warranty Deed | -- | None Listed On Document | |
| Special Warranty Deed | -- | None Available | |
| Warranty Deed | -- | None Available |
Source: Public Records
Mortgage History
| Date | Status | Loan Amount | Loan Type |
|---|---|---|---|
| Open | $62,000 | Credit Line Revolving | |
| Previous Owner | $299,250 | New Conventional | |
| Previous Owner | $252,000 | New Conventional | |
| Previous Owner | $216,795 | New Conventional | |
| Previous Owner | $280,000 | New Conventional | |
| Previous Owner | $280,000 | New Conventional |
Source: Public Records
Property History
| Date | Event | Price | Change | Sq Ft Price |
|---|---|---|---|---|
| 05/09/2025 05/09/25 | For Sale | $470,000 | -- | $185 / Sq Ft |
| 04/25/2013 04/25/13 | Sold | -- | -- | -- |
| 03/26/2013 03/26/13 | Pending | -- | -- | -- |
| 10/17/2012 10/17/12 | For Sale | -- | -- | -- |
Source: Sheridan County Board of REALTORS®
Tax History
| Year | Tax Paid | Tax Assessment Tax Assessment Total Assessment is a certain percentage of the fair market value that is determined by local assessors to be the total taxable value of land and additions on the property. | Land | Improvement |
|---|---|---|---|---|
| 2024 | $2,951 | $41,272 | $5,357 | $35,915 |
| 2023 | $2,967 | $41,499 | $4,535 | $36,964 |
| 2022 | $2,483 | $34,731 | $4,002 | $30,729 |
| 2021 | $2,177 | $30,454 | $4,494 | $25,960 |
| 2020 | $2,138 | $29,898 | $4,240 | $25,658 |
| 2019 | $1,913 | $26,760 | $4,240 | $22,520 |
| 2018 | $1,827 | $25,553 | $4,201 | $21,352 |
| 2017 | $0 | $25,179 | $4,006 | $21,173 |
| 2015 | -- | $25,385 | $3,699 | $21,686 |
| 2014 | -- | $24,900 | $3,620 | $21,280 |
| 2013 | -- | $24,969 | $3,162 | $21,807 |
Source: Public Records
Source: Sheridan County Board of REALTORS®
MLS Number: 12-750
APN: 03-5684-21-4-45-006-35
Nearby Homes
- 1300 Burton St Unit D
- 1345 Avon St
- 937 Florence Ave
- 1324 Lewis St
- 1433 Lewis St
- 955 Lewis St
- 1467 Lewis St
- 835 Avon St
- 509 Highland Ave
- 1140 Park Dr
- 803 W 5th St
- 1386 Cove Ct
- 848 Bellevue Ave
- 1700 Pond View Ct
- 446 2nd Pkwy W
- 1701 Sagebrush Dr
- 460 W 5th St
- 1381 Dana Ave
- 1737 Yonkee Ave
- 1711 N Heights Terrace
