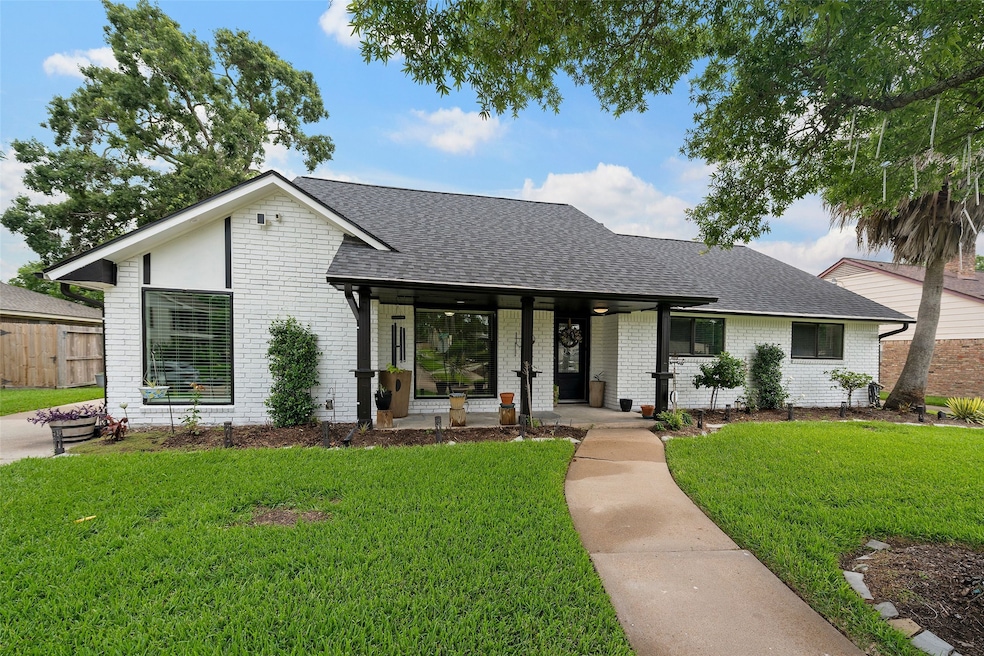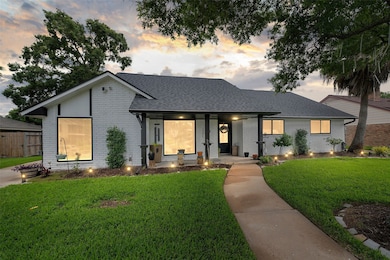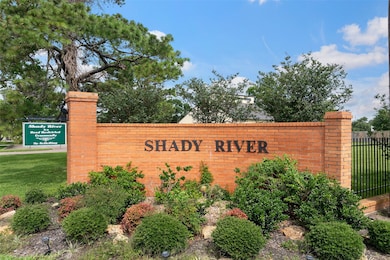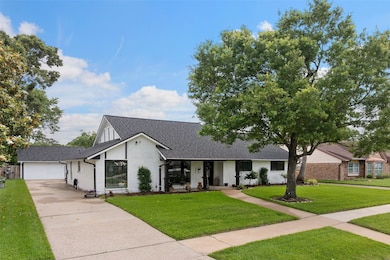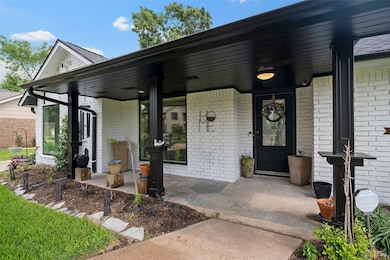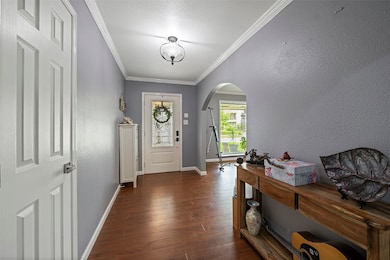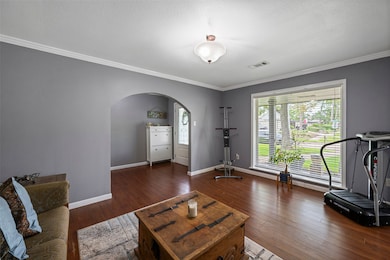
918 Hollow Tree St La Porte, TX 77571
Estimated payment $2,353/month
Highlights
- Deck
- Community Pool
- Breakfast Room
- Traditional Architecture
- Covered patio or porch
- 2 Car Detached Garage
About This Home
Welcome to this well-kept 1-story home located in the highly desirable Shady River neighborhood. This spacious property features 3 bedrooms and 2 full bathrooms, offering both comfort and functionality.Enjoy a formal living room, a huge family room, and a formal dining area-perfect for entertaining. The kitchen and breakfast area open seamlessly to the family room, creating a warm and inviting atmosphere. The large primary bedroom includes a spacious en-suite bathroom, providing a relaxing retreat.Additional highlights include a detached 2-car garage, a nicely and well kept backyard, and a covered deck, ideal for outdoor gatherings or peaceful evenings.Don't miss out on this fantastic opportunity to own a beautiful home in a serene and established community!
Home Details
Home Type
- Single Family
Est. Annual Taxes
- $7,552
Year Built
- Built in 1972
Lot Details
- 10,000 Sq Ft Lot
- Back Yard Fenced
- Cleared Lot
HOA Fees
- $36 Monthly HOA Fees
Parking
- 2 Car Detached Garage
Home Design
- Traditional Architecture
- Brick Exterior Construction
- Slab Foundation
- Composition Roof
- Cement Siding
Interior Spaces
- 2,128 Sq Ft Home
- 1-Story Property
- Ceiling Fan
- Electric Fireplace
- Gas Fireplace
- Living Room
- Breakfast Room
- Dining Room
- Utility Room
- Washer and Gas Dryer Hookup
- Fire and Smoke Detector
Kitchen
- Gas Oven
- Gas Range
- Microwave
- Dishwasher
- Disposal
Flooring
- Laminate
- Tile
Bedrooms and Bathrooms
- 3 Bedrooms
- 2 Full Bathrooms
- Double Vanity
- Bathtub with Shower
Outdoor Features
- Deck
- Covered patio or porch
Schools
- Bayshore Elementary School
- La Porte J H Middle School
- La Porte High School
Utilities
- Central Heating and Cooling System
- Heating System Uses Gas
Listing and Financial Details
- Exclusions: Washer, Dryer
Community Details
Overview
- Shady River Association, Phone Number (281) 471-5747
- Shady River Sec 03 Subdivision
Recreation
- Community Pool
Map
Home Values in the Area
Average Home Value in this Area
Tax History
| Year | Tax Paid | Tax Assessment Tax Assessment Total Assessment is a certain percentage of the fair market value that is determined by local assessors to be the total taxable value of land and additions on the property. | Land | Improvement |
|---|---|---|---|---|
| 2024 | $5,139 | $314,627 | $52,569 | $262,058 |
| 2023 | $5,139 | $324,900 | $52,569 | $272,331 |
| 2022 | $6,777 | $255,000 | $52,569 | $202,431 |
| 2021 | $5,360 | $197,000 | $34,372 | $162,628 |
| 2020 | $5,236 | $188,000 | $34,372 | $153,628 |
| 2019 | $5,943 | $204,600 | $34,372 | $170,228 |
| 2018 | $5,234 | $179,942 | $28,710 | $151,232 |
| 2017 | $5,170 | $175,397 | $28,710 | $146,687 |
| 2016 | $5,170 | $175,397 | $28,710 | $146,687 |
| 2015 | $3,863 | $173,249 | $22,240 | $151,009 |
| 2014 | $3,863 | $129,558 | $20,219 | $109,339 |
Property History
| Date | Event | Price | Change | Sq Ft Price |
|---|---|---|---|---|
| 05/21/2025 05/21/25 | For Sale | $305,000 | +13.0% | $143 / Sq Ft |
| 08/20/2021 08/20/21 | Sold | -- | -- | -- |
| 07/21/2021 07/21/21 | Pending | -- | -- | -- |
| 06/04/2021 06/04/21 | For Sale | $270,000 | -- | $127 / Sq Ft |
Purchase History
| Date | Type | Sale Price | Title Company |
|---|---|---|---|
| Vendors Lien | -- | Servicelink | |
| Special Warranty Deed | -- | None Available | |
| Trustee Deed | $206,000 | None Available | |
| Vendors Lien | -- | Stc | |
| Warranty Deed | -- | Chicago Title Insurance Co | |
| Vendors Lien | -- | Chicago Title |
Mortgage History
| Date | Status | Loan Amount | Loan Type |
|---|---|---|---|
| Open | $242,250 | New Conventional | |
| Previous Owner | $0 | Stand Alone Second | |
| Previous Owner | $13,650 | Stand Alone Second | |
| Previous Owner | $122,850 | Fannie Mae Freddie Mac | |
| Previous Owner | $45,000 | Credit Line Revolving | |
| Previous Owner | $84,000 | No Value Available | |
| Closed | $15,750 | No Value Available |
Similar Homes in La Porte, TX
Source: Houston Association of REALTORS®
MLS Number: 59088304
APN: 1000570000017
- 3115 Lazy Pine Ln
- 3014 Bayou Dr
- 1022 Oak Leaf St
- 1002 Oak Leaf St
- 3027 Bayou Dr
- 3203 Bayou Dr
- 2910 S Broadway St
- 00 Mccabe Rd
- 3031 Highway 146 S
- 3114 Falk Ct Unit 3114
- 1019 N Country Club Dr
- 3315 E Bayou Dr
- 408 Bay Oaks Dr
- 3011 Layne
- 402 Bay Oaks Dr
- 347 Bay Oaks Dr
- 3411 E Bayou Dr
- 2601 S Broadway St Unit 62
- 2601 S Broadway St Unit 14
- 2601 S Broadway St Unit 29
- 3030 Highway 146 S
- 3003 Falk Ct Unit 3003
- 3006 Falk Ct Unit 3006
- 3009 Falk Ct Unit 3009
- 3115 Falk Ct Unit 3115
- 2601 S Broadway St Unit 41
- 2310 Eagle Ln
- 606 Meadowlawn St
- 602 E Forest Ave
- 19 Bay Harbor Dr
- 627 Baywood St
- 1831 Hwy 146 S
- 530 S Shady Ln
- 2011 Crescent Dr
- 3741 Sunrise Dr
- 1503 Cedar Cove St
- 70 N Forrest Ave
- 1026 S 6th St
- 602 S 3rd St Unit D
- 916 S Kansas St
