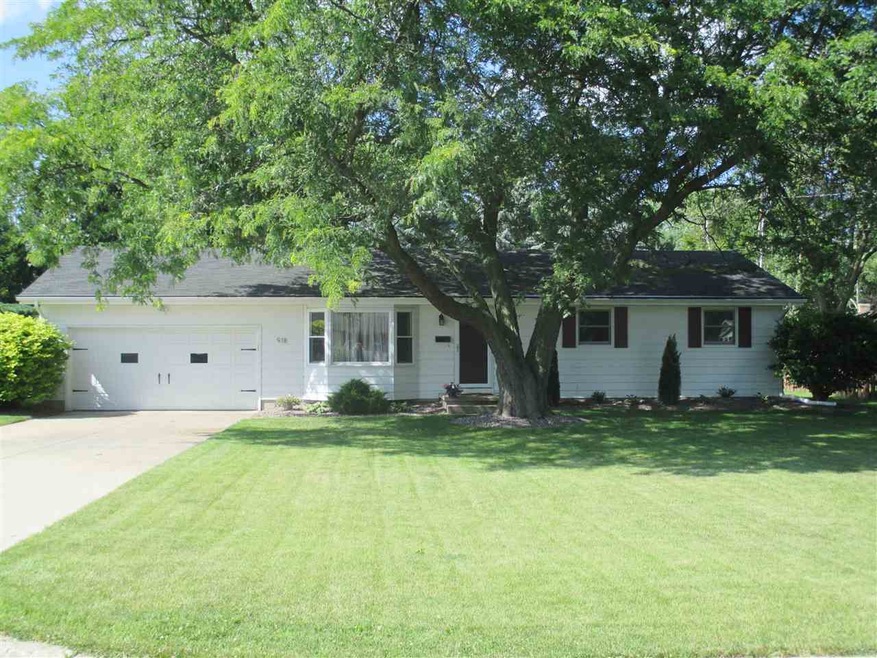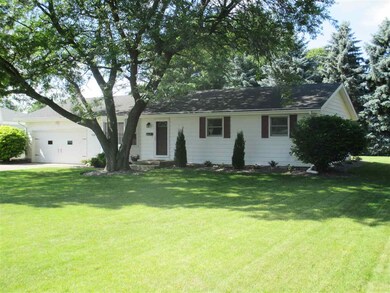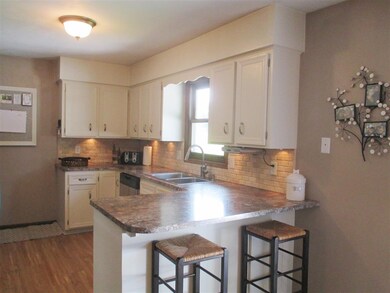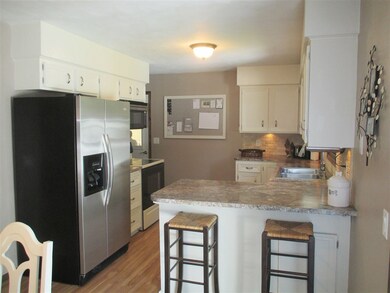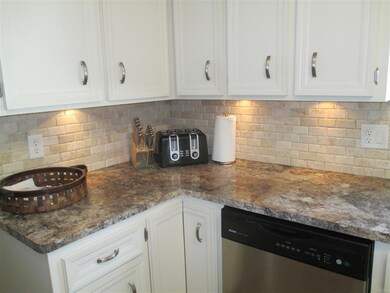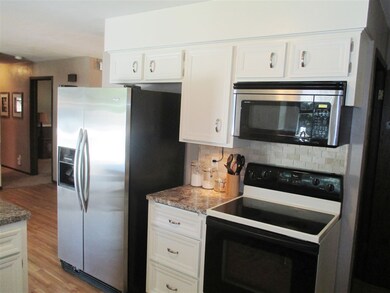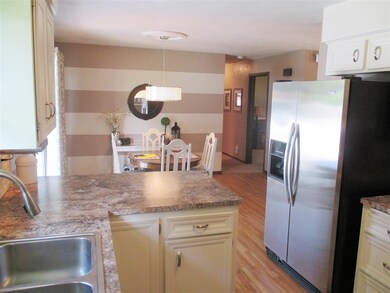
918 Irish Cir Sun Prairie, WI 53590
Central Sun Prairie NeighborhoodHighlights
- Deck
- Cul-De-Sac
- Forced Air Cooling System
- Ranch Style House
- Bathtub
- 5-minute walk to Davison Park
About This Home
As of January 2020Updates galore!! Ranch style home on cul-de-sac offers one-floor living for ultimate convenience. Renovated kitchen features tiled back splash, white painted cabinets, under cabinet lighting and custom paint. Bathroom features updated counter top and sinks, tiled floor, tiled master shower and custom paint. Brand new rear yard deck is very spacious, and overlooks private back yard perfect for entertaining! PERFECT starter home near everything that Sun Prairie has to offer, and priced to sell!
Last Agent to Sell the Property
Encore Real Estate Services, I License #53878-90 Listed on: 07/14/2015
Home Details
Home Type
- Single Family
Est. Annual Taxes
- $3,642
Year Built
- Built in 1974
Lot Details
- 0.3 Acre Lot
- Cul-De-Sac
Parking
- 2 Car Garage
Home Design
- 1,232 Sq Ft Home
- Ranch Style House
- Vinyl Siding
Kitchen
- Breakfast Bar
- Oven or Range
- Microwave
- Disposal
Bedrooms and Bathrooms
- 3 Bedrooms
- 1 Full Bathroom
- Bathtub
Basement
- Basement Fills Entire Space Under The House
- Sump Pump
Accessible Home Design
- Accessible Full Bathroom
- Accessible Bedroom
Schools
- Westside Elementary School
- Prairie View Middle School
- Sun Prairie East High School
Utilities
- Forced Air Cooling System
- Water Softener
- Cable TV Available
Additional Features
- Laundry on lower level
- Deck
Community Details
- Westview Heights Subdivision
Ownership History
Purchase Details
Home Financials for this Owner
Home Financials are based on the most recent Mortgage that was taken out on this home.Purchase Details
Home Financials for this Owner
Home Financials are based on the most recent Mortgage that was taken out on this home.Purchase Details
Home Financials for this Owner
Home Financials are based on the most recent Mortgage that was taken out on this home.Similar Home in Sun Prairie, WI
Home Values in the Area
Average Home Value in this Area
Purchase History
| Date | Type | Sale Price | Title Company |
|---|---|---|---|
| Warranty Deed | $255,000 | Nations Title | |
| Warranty Deed | $193,200 | Attorney | |
| Warranty Deed | $175,500 | None Available |
Mortgage History
| Date | Status | Loan Amount | Loan Type |
|---|---|---|---|
| Open | $211,600 | New Conventional | |
| Closed | $216,750 | New Conventional | |
| Previous Owner | $173,800 | Adjustable Rate Mortgage/ARM | |
| Previous Owner | $171,528 | FHA | |
| Previous Owner | $166,725 | Purchase Money Mortgage |
Property History
| Date | Event | Price | Change | Sq Ft Price |
|---|---|---|---|---|
| 01/03/2020 01/03/20 | Sold | $255,000 | +2.0% | $151 / Sq Ft |
| 10/14/2019 10/14/19 | Pending | -- | -- | -- |
| 10/01/2019 10/01/19 | For Sale | $249,900 | +29.3% | $148 / Sq Ft |
| 08/17/2015 08/17/15 | Sold | $193,200 | +7.3% | $157 / Sq Ft |
| 07/16/2015 07/16/15 | Pending | -- | -- | -- |
| 07/14/2015 07/14/15 | For Sale | $180,000 | -- | $146 / Sq Ft |
Tax History Compared to Growth
Tax History
| Year | Tax Paid | Tax Assessment Tax Assessment Total Assessment is a certain percentage of the fair market value that is determined by local assessors to be the total taxable value of land and additions on the property. | Land | Improvement |
|---|---|---|---|---|
| 2024 | $6,113 | $325,900 | $69,400 | $256,500 |
| 2023 | $5,537 | $325,900 | $69,400 | $256,500 |
| 2021 | $5,129 | $248,100 | $65,100 | $183,000 |
| 2020 | $5,270 | $248,100 | $65,100 | $183,000 |
| 2019 | $4,850 | $203,700 | $52,200 | $151,500 |
| 2018 | $4,501 | $203,700 | $52,200 | $151,500 |
| 2017 | $4,335 | $203,700 | $52,200 | $151,500 |
| 2016 | $3,884 | $166,000 | $45,700 | $120,300 |
| 2015 | $3,626 | $159,500 | $45,700 | $113,800 |
| 2014 | $3,642 | $159,200 | $45,700 | $113,500 |
| 2013 | $3,779 | $159,200 | $45,700 | $113,500 |
Agents Affiliated with this Home
-
Laura Lahti

Seller's Agent in 2020
Laura Lahti
Badger Realty Team
(608) 239-3469
80 Total Sales
-
Angel Beyers
A
Buyer's Agent in 2020
Angel Beyers
Restaino & Associates
(608) 513-5457
44 Total Sales
-
Cari Wuebben

Seller's Agent in 2015
Cari Wuebben
Encore Real Estate Services, I
(608) 843-2500
1 in this area
368 Total Sales
Map
Source: South Central Wisconsin Multiple Listing Service
MLS Number: 1752477
APN: 0811-064-0974-8
- 738 Kelly St
- 1731 Waverly Way
- 530 W Main St
- 500 Kelly St
- 968 Pine St
- 3345 U S 151
- 180 Union St
- 152 Union St
- 691 Athletic Way
- 326 Joshua Cir
- 172 North St
- 1084 Stonewood Crossing Unit 1084
- 1075 Tara Dr
- 841 Saint Albert the Great Dr
- 851 Saint Albert the Great Dr
- 540 Tower Dr
- 882 & 892 St Albert Th Great Dr
- 600 Linnerud Dr
- 1834 Wallinford Dr
- 1207 N Pine St
