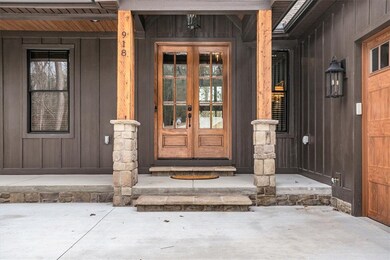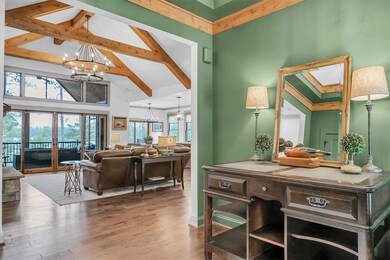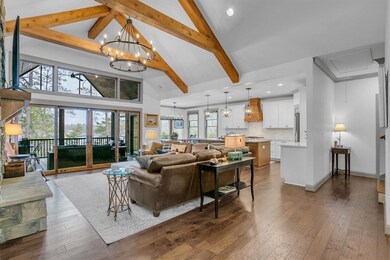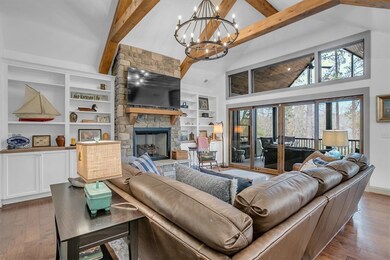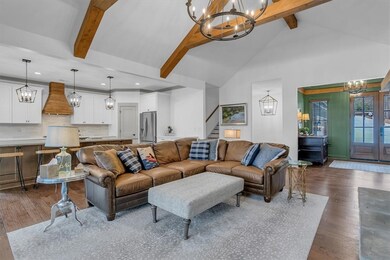
Highlights
- Boat Dock
- Boat Ramp
- Gated Community
- Walhalla Middle School Rated A-
- Second Kitchen
- Waterfront
About This Home
As of August 2024Absolutely stunning craftsmanship meets unparalleled luxury in this custom-built Craftsman home nestled on the North End of Lake Keowee, just moments away from the breathtaking beauty of Jocassee. Wake up to panoramic vistas of the pristine waters from every room, inviting you to embrace a lifestyle of tranquility and natural splendor.
Designed with spaciousness and versatility in mind, this home is an entertainer's dream, ideal for accommodating a large family or hosting numerous guests. With two meticulously crafted kitchens, two expansive great rooms, two cozy fireplaces, and two luxurious master suites, every aspect of comfort and convenience has been meticulously considered.
Indulge in seamless indoor-outdoor living with multiple levels designed for entertaining, including a screened porch, a grilling deck, and lower-level patios, providing ample space for gatherings and relaxation against the backdrop of stunning lake views.
Nestled within a private gated community, residents enjoy exclusive access to a boat landing and storage facilities, ensuring effortless enjoyment of all that Lake Keowee has to offer. Experience the pinnacle of lakeside living in this exquisite retreat where luxury meets leisure, and every detail reflects uncompromising quality and elegance
Last Agent to Sell the Property
Brand Name Real Estate Upstate License #48902 Listed on: 02/22/2024

Home Details
Home Type
- Single Family
Est. Annual Taxes
- $3,281
Year Built
- Built in 2023
Lot Details
- 0.58 Acre Lot
- Waterfront
- Steep Slope
- Landscaped with Trees
HOA Fees
- $49 Monthly HOA Fees
Parking
- 2 Car Attached Garage
Property Views
- Water
- Mountain
Home Design
- Craftsman Architecture
- Masonite
Interior Spaces
- 3,877 Sq Ft Home
- 3-Story Property
- Smooth Ceilings
- Cathedral Ceiling
- Fireplace
- Tilt-In Windows
- Sun or Florida Room
- Pull Down Stairs to Attic
- Laundry Room
- Finished Basement
Kitchen
- Second Kitchen
- Freezer
- Dishwasher
- Granite Countertops
- Disposal
Flooring
- Wood
- Ceramic Tile
Bedrooms and Bathrooms
- 5 Bedrooms
- Main Floor Bedroom
- Primary bedroom located on second floor
- Walk-In Closet
- Jack-and-Jill Bathroom
- Bathroom on Main Level
- 4 Full Bathrooms
- Dual Sinks
- Garden Bath
- Separate Shower
Outdoor Features
- Water Access
- Boat Ramp
- Docks
- Deck
- Patio
Location
- Outside City Limits
Schools
- Tam-Salem Elm Elementary School
- Walhalla Middle School
- Walhalla High School
Utilities
- Cooling Available
- Heating Available
- Underground Utilities
- Private Water Source
- Septic Tank
Listing and Financial Details
- Tax Lot 54
- Assessor Parcel Number 0470101074
Community Details
Overview
- Association fees include common areas
- Built by Groome Properties
- Keowee Bay Subdivision
Recreation
- Boat Dock
- Community Boat Slip
Additional Features
- Clubhouse
- Gated Community
Ownership History
Purchase Details
Home Financials for this Owner
Home Financials are based on the most recent Mortgage that was taken out on this home.Purchase Details
Home Financials for this Owner
Home Financials are based on the most recent Mortgage that was taken out on this home.Purchase Details
Home Financials for this Owner
Home Financials are based on the most recent Mortgage that was taken out on this home.Purchase Details
Similar Homes in Salem, SC
Home Values in the Area
Average Home Value in this Area
Purchase History
| Date | Type | Sale Price | Title Company |
|---|---|---|---|
| Warranty Deed | $1,725,000 | None Listed On Document | |
| Deed | $297,000 | None Available | |
| Deed | $159,000 | None Available | |
| Deed | $335,000 | None Available |
Mortgage History
| Date | Status | Loan Amount | Loan Type |
|---|---|---|---|
| Open | $725,000 | New Conventional | |
| Previous Owner | $350,000 | New Conventional | |
| Previous Owner | $119,250 | Adjustable Rate Mortgage/ARM |
Property History
| Date | Event | Price | Change | Sq Ft Price |
|---|---|---|---|---|
| 06/17/2025 06/17/25 | Price Changed | $2,199,676 | -4.3% | $579 / Sq Ft |
| 03/17/2025 03/17/25 | For Sale | $2,299,676 | +33.3% | $605 / Sq Ft |
| 08/07/2024 08/07/24 | Sold | $1,725,000 | -6.8% | $445 / Sq Ft |
| 05/20/2024 05/20/24 | Pending | -- | -- | -- |
| 03/12/2024 03/12/24 | Price Changed | $1,850,000 | -7.5% | $477 / Sq Ft |
| 02/22/2024 02/22/24 | For Sale | $1,999,000 | +573.1% | $516 / Sq Ft |
| 11/18/2021 11/18/21 | Sold | $297,000 | 0.0% | -- |
| 10/22/2021 10/22/21 | Pending | -- | -- | -- |
| 10/22/2021 10/22/21 | For Sale | $297,000 | -- | -- |
Tax History Compared to Growth
Tax History
| Year | Tax Paid | Tax Assessment Tax Assessment Total Assessment is a certain percentage of the fair market value that is determined by local assessors to be the total taxable value of land and additions on the property. | Land | Improvement |
|---|---|---|---|---|
| 2024 | $4,167 | $39,721 | $11,020 | $28,701 |
| 2023 | $3,769 | $11,691 | $11,020 | $671 |
| 2022 | $3,822 | $11,691 | $11,020 | $671 |
| 2021 | $2,175 | $6,368 | $5,630 | $738 |
| 2020 | $2,175 | $0 | $0 | $0 |
| 2019 | $2,175 | $0 | $0 | $0 |
| 2018 | $2,419 | $0 | $0 | $0 |
| 2017 | $2,903 | $0 | $0 | $0 |
| 2016 | $2,903 | $0 | $0 | $0 |
| 2015 | -- | $0 | $0 | $0 |
| 2014 | -- | $13,500 | $13,500 | $0 |
| 2013 | -- | $0 | $0 | $0 |
Agents Affiliated with this Home
-
Jeffrey Merritt
J
Seller's Agent in 2025
Jeffrey Merritt
Herlong Sotheby's International Realty
(864) 650-2204
72 Total Sales
-
Joan Herlong

Seller Co-Listing Agent in 2025
Joan Herlong
Herlong Sotheby's International Realty
(864) 325-2112
273 Total Sales
-
Susan Wright
S
Seller's Agent in 2024
Susan Wright
Brand Name Real Estate Upstate
(864) 940-6462
30 Total Sales
-
AGENT NONMEMBER
A
Buyer's Agent in 2024
AGENT NONMEMBER
NONMEMBER OFFICE
-
Michael Cooper
M
Seller's Agent in 2021
Michael Cooper
Lake Life Realty (21160)
(864) 399-2490
46 Total Sales
-
M
Buyer's Agent in 2021
Margaret Crossley
LM The Real Estate Firm
Map
Source: Western Upstate Multiple Listing Service
MLS Number: 20271574
APN: 047-01-01-074
- 49 Longshore Dr
- 0 Sourwood Beach Dr Unit 1546572
- Lot 71 Edgewater Point
- Lot #78 Inland Trail
- 41 Turtle Head Dr
- Lot 39 Turtle Head Dr
- 517 Keowee Bay Cir
- 315 Fernwood Dr
- Lot 160 Keowee Vineyards Dr
- 206 Passion Flower Way
- 202 Passion Flower Way
- 121 Mountain Mint Way
- Lot 51 Bay Ridge Dr
- 673 Lake Breeze Ln
- 00 Black Eyed Susan Ln
- 509 Merganser Way
- Lot 56 Blue Water Trail
- Lot 3 Old Chapman Bridge Rd
- Lot 2 Old Chapman Bridge Rd
- Lot 1 Old Chapman Bridge Rd

