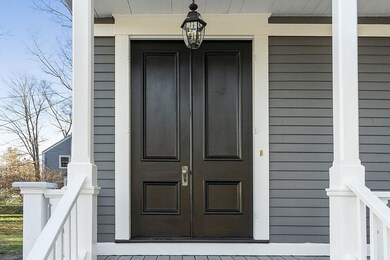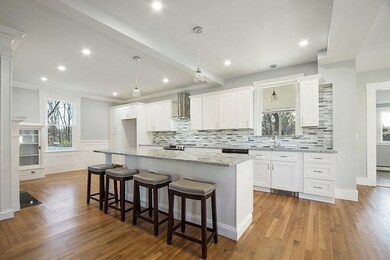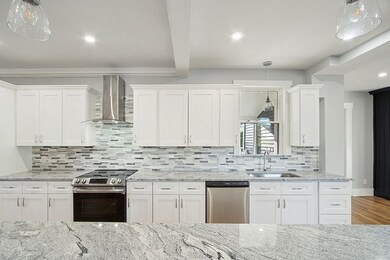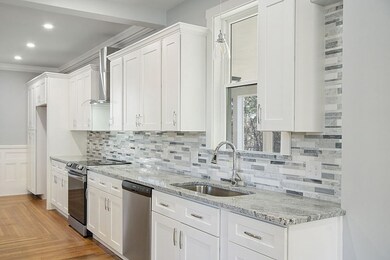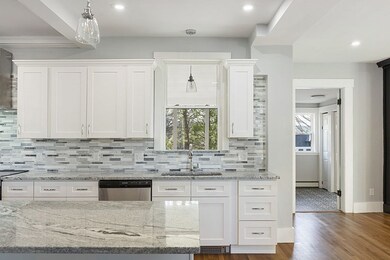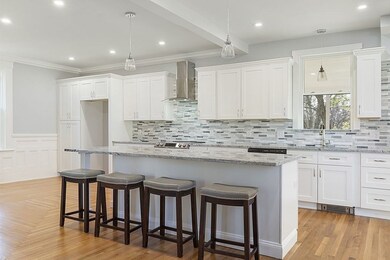
918 Main St Lancaster, MA 01523
Highlights
- Colonial Architecture
- Fireplace in Primary Bedroom
- Wood Flooring
- Luther Burbank Middle School Rated A-
- Wooded Lot
- Bonus Room
About This Home
As of June 2022If your looking for a home with character, space and charm THIS IS IT!!! Newly renovated Antique home offering over 3600 sq ft of living space spanning 3 levels with hardwood floors thru out. Detailed foyer accents Much of the original woodworking that has been restored & used thru out this magnificent home . Cabinet packed kitchen showcases large center island original built ins & wainscoting & FP , all new SS appliances, granite counters, open to sun drenched DR or Den with 2nd FP, Separate family room with bay window bump out & 3rd FP . 2nd floor offers 3 spacious bedrooms with plenty of closet space , office & master suite with 4th fireplace and private spa style bathroom . 3rd floor has 2 more bedrooms, full bath and bonus room .Ideal for long term guests or teen suite Exterior is freshly painted, all new systems, young roof, & 2 car under garage , screen porch , farmers porch all on a 3/4 acre lot framed with mature trees . Easy commuter location
Home Details
Home Type
- Single Family
Est. Annual Taxes
- $8,369
Year Built
- Built in 1868
Lot Details
- 0.75 Acre Lot
- Wooded Lot
Parking
- 2 Car Attached Garage
- Tuck Under Parking
- Garage Door Opener
Home Design
- Colonial Architecture
- Antique Architecture
- Victorian Architecture
- Stone Foundation
- Frame Construction
- Shingle Roof
Interior Spaces
- 3,616 Sq Ft Home
- Wainscoting
- Insulated Windows
- Entrance Foyer
- Living Room with Fireplace
- Dining Room with Fireplace
- 4 Fireplaces
- Home Office
- Bonus Room
- Sun or Florida Room
- Screened Porch
- Storm Windows
- Laundry on main level
Kitchen
- Range with Range Hood
- Microwave
- Dishwasher
- Kitchen Island
- Solid Surface Countertops
Flooring
- Wood
- Ceramic Tile
Bedrooms and Bathrooms
- 5 Bedrooms
- Fireplace in Primary Bedroom
- Primary bedroom located on second floor
- Walk-In Closet
- Double Vanity
- Bathtub Includes Tile Surround
- Separate Shower
- Linen Closet In Bathroom
Basement
- Basement Fills Entire Space Under The House
- Garage Access
Outdoor Features
- Balcony
- Rain Gutters
Utilities
- No Cooling
- Heating System Uses Oil
- Baseboard Heating
Community Details
- No Home Owners Association
Listing and Financial Details
- Assessor Parcel Number M:034.0 B:0000 L:0006.0,3762730
Map
Home Values in the Area
Average Home Value in this Area
Property History
| Date | Event | Price | Change | Sq Ft Price |
|---|---|---|---|---|
| 06/06/2022 06/06/22 | Sold | $699,900 | 0.0% | $194 / Sq Ft |
| 05/01/2022 05/01/22 | Pending | -- | -- | -- |
| 04/21/2022 04/21/22 | For Sale | $699,900 | +115.4% | $194 / Sq Ft |
| 10/29/2021 10/29/21 | Sold | $325,000 | -22.4% | $103 / Sq Ft |
| 10/08/2021 10/08/21 | Pending | -- | -- | -- |
| 09/03/2021 09/03/21 | For Sale | $419,000 | -- | $132 / Sq Ft |
Tax History
| Year | Tax Paid | Tax Assessment Tax Assessment Total Assessment is a certain percentage of the fair market value that is determined by local assessors to be the total taxable value of land and additions on the property. | Land | Improvement |
|---|---|---|---|---|
| 2025 | $12,123 | $750,200 | $114,300 | $635,900 |
| 2024 | $11,812 | $676,500 | $106,400 | $570,100 |
| 2023 | $11,696 | $680,400 | $96,700 | $583,700 |
| 2022 | $8,369 | $430,300 | $99,500 | $330,800 |
| 2021 | $7,910 | $395,900 | $99,500 | $296,400 |
| 2020 | $7,146 | $360,000 | $99,500 | $260,500 |
| 2019 | $6,835 | $346,100 | $99,500 | $246,600 |
| 2018 | $6,659 | $333,300 | $99,500 | $233,800 |
| 2016 | $6,121 | $313,100 | $98,600 | $214,500 |
| 2015 | $5,924 | $315,800 | $98,600 | $217,200 |
| 2014 | $5,792 | $306,300 | $98,600 | $207,700 |
Mortgage History
| Date | Status | Loan Amount | Loan Type |
|---|---|---|---|
| Open | $559,920 | Purchase Money Mortgage | |
| Closed | $495,000 | Purchase Money Mortgage | |
| Previous Owner | $444,500 | Purchase Money Mortgage | |
| Previous Owner | $110,000 | No Value Available |
Deed History
| Date | Type | Sale Price | Title Company |
|---|---|---|---|
| Not Resolvable | $325,000 | None Available | |
| Quit Claim Deed | -- | None Available | |
| Not Resolvable | $325,000 | None Available | |
| Deed | -- | -- |
Similar Homes in Lancaster, MA
Source: MLS Property Information Network (MLS PIN)
MLS Number: 72969992
APN: LANC-000340-000000-000060
- 742 Main & Barnes Ct
- 2 Neck Rd
- 77 Center Bridge Rd
- 125 Center Bridge Rd
- 172 Center Bridge Rd
- 1745 Main St
- 59 Kilbourn Rd
- 92 Mill St
- 66 Sylvan Rd
- 164 Sterling Rd
- 21 Kettle Hole Rd
- 54 Kettle Hole Rd
- 12 Woodruff Rd
- 0 Parker Rd
- 285 Still River Rd
- 1105 Ridgfield Cir Unit B
- 502 Brockelman Rd
- 105 Ridgefield Cir Unit C
- 0 Brockelman Rd
- 1 Green Rd

