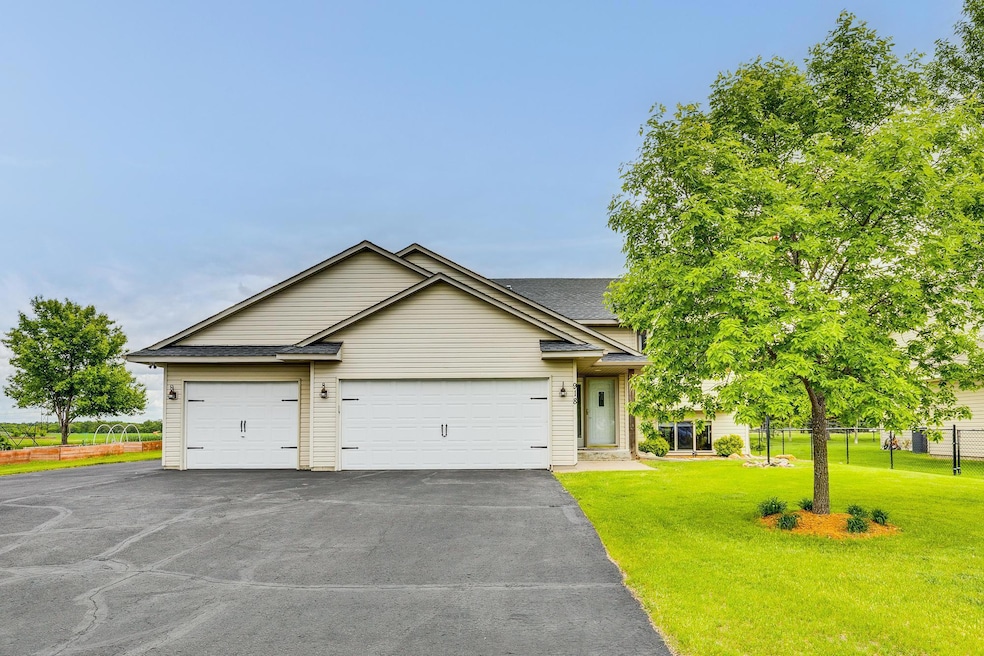918 Mallard St NE Hanover, MN 55341
Estimated payment $2,460/month
Highlights
- Hot Property
- Deck
- Vaulted Ceiling
- Hanover Elementary School Rated A-
- Recreation Room
- 4-minute walk to Mallard's Landing Park
About This Home
This wonderfully updated home is located on a private 1/3 acre lot. The beautifully updated Kitchen includes newer cabinets, counters, and center island. This home has a wonderful open floorplan. The vaulted ceilings and abundant windows give this home a bright and open feel. The Dining Room opens onto the newly refinished deck. This is a great space to drink your morning coffee or read a book.
The Living Room has an abundance of natural light, and is a great space to spend time with family and friends. The generously-sized Primary Bedroom is your very own retreat. The Primary Bath features a beautiful tiled shower. The upper level 3rd and 4th Bedrooms are spacious and bright as well, and have great backyard views. There's a walk-in closet and a Full Bath as well. The upper level features all-new flooring. The light-filled lower level features a wood ceiling with recessed lighting. There's plenty of space for all of your needs. The lower level Bath is beautifully updated, and includes a separate shower and jetted tub. There's also a home Office and a 4th Bedroom.
Enjoy relaxing on the large paver patio, or sit by a cozy bonfire on cool evenings. The very private, level backyard is great for all of your outdoor activities. In addition to the 3 Car Attached Garage is a 1+ Detached garage. Plenty of room for all of your toys, lawn equipment, or workshop. The extra-wide driveway allows for additional parking as well as a place to park your trailer. There's too many great features to list. Don't miss the chance to make this wonderful home yours!
Home Details
Home Type
- Single Family
Est. Annual Taxes
- $4,230
Year Built
- Built in 2001
Lot Details
- 0.32 Acre Lot
- Lot Dimensions are 91x150
Parking
- 3 Car Attached Garage
- Heated Garage
- Insulated Garage
Home Design
- Bi-Level Home
- Flex
Interior Spaces
- Vaulted Ceiling
- Recessed Lighting
- Family Room
- Living Room
- Recreation Room
Kitchen
- Range
- Microwave
- Dishwasher
- The kitchen features windows
Bedrooms and Bathrooms
- 4 Bedrooms
Laundry
- Dryer
- Washer
Finished Basement
- Basement Fills Entire Space Under The House
- Natural lighting in basement
Outdoor Features
- Deck
- Patio
Utilities
- Forced Air Heating and Cooling System
Community Details
- No Home Owners Association
- Quail Pass Subdivision
Listing and Financial Details
- Assessor Parcel Number 108035004020
Map
Home Values in the Area
Average Home Value in this Area
Tax History
| Year | Tax Paid | Tax Assessment Tax Assessment Total Assessment is a certain percentage of the fair market value that is determined by local assessors to be the total taxable value of land and additions on the property. | Land | Improvement |
|---|---|---|---|---|
| 2025 | $4,024 | $401,900 | $125,000 | $276,900 |
| 2024 | $4,230 | $368,400 | $100,000 | $268,400 |
| 2023 | $4,014 | $385,000 | $110,000 | $275,000 |
| 2022 | $3,840 | $345,900 | $100,000 | $245,900 |
| 2021 | $3,808 | $293,100 | $70,000 | $223,100 |
| 2020 | $3,792 | $278,700 | $65,000 | $213,700 |
| 2019 | $2,910 | $273,800 | $0 | $0 |
| 2018 | $2,672 | $216,800 | $0 | $0 |
| 2017 | $2,486 | $201,300 | $0 | $0 |
| 2016 | $2,296 | $0 | $0 | $0 |
| 2015 | $2,252 | $0 | $0 | $0 |
| 2014 | -- | $0 | $0 | $0 |
Property History
| Date | Event | Price | Change | Sq Ft Price |
|---|---|---|---|---|
| 08/28/2025 08/28/25 | For Sale | $399,000 | -- | $176 / Sq Ft |
Purchase History
| Date | Type | Sale Price | Title Company |
|---|---|---|---|
| Warranty Deed | $275,000 | Edina Realty Title | |
| Warranty Deed | $181,753 | -- | |
| Warranty Deed | $42,900 | -- |
Mortgage History
| Date | Status | Loan Amount | Loan Type |
|---|---|---|---|
| Open | $270,019 | FHA |
Source: NorthstarMLS
MLS Number: 6779869
APN: 108-035-004020
- 11687 8th St NE
- 699 Mallard St NE
- 1035 Emerald St NE
- 1112 River Rd NE
- 493 Mallard St NE
- 451 Mallard St NE
- 11650 5th St NE
- 11484 5th St NE
- 11798 5th St NE
- The Windsor Villa Plan at River’s Edge
- The Madison Villa Plan at River’s Edge - The Villas at River's Edge
- The Augusta Villa Plan at River’s Edge - The Villas at River's Edge
- The Waterford Plan at River’s Edge - The Villas at River's Edge
- The Lakewood Plan at River’s Edge - The Villas at River's Edge
- The Windsor Villa Plan at River’s Edge - The Villas at River's Edge
- The Augusta Plan at River’s Edge
- Oak Ridge Plan at River’s Edge
- Madison Plan at River’s Edge
- Stonewood Plan at River’s Edge
- Madison Villa Plan at River’s Edge
- 3649 Kahler Dr NE
- 11910 Town Center Dr NE
- 11811 Frankfort Pkwy NE
- 24557 Superior Dr
- 13449 44th Cir NE
- 5101 Kahl Ave NE
- 5400 Kingston Ln NE
- 13852 Hyacinth Dr
- 21998 Harvest Ave
- 21505-21515 Maple Ave
- 10420 Karston Ave NE
- 20801 County Road 81
- 13650 Marsh View Ave
- 10732 County Road 37 NE
- 6382 Marshall Ave NE
- 10549 64th Way NE
- 6583 Linwood Dr NE
- 21235 Commerce Blvd
- 11405 W Laketowne Dr
- 13600 Commerce Blvd







