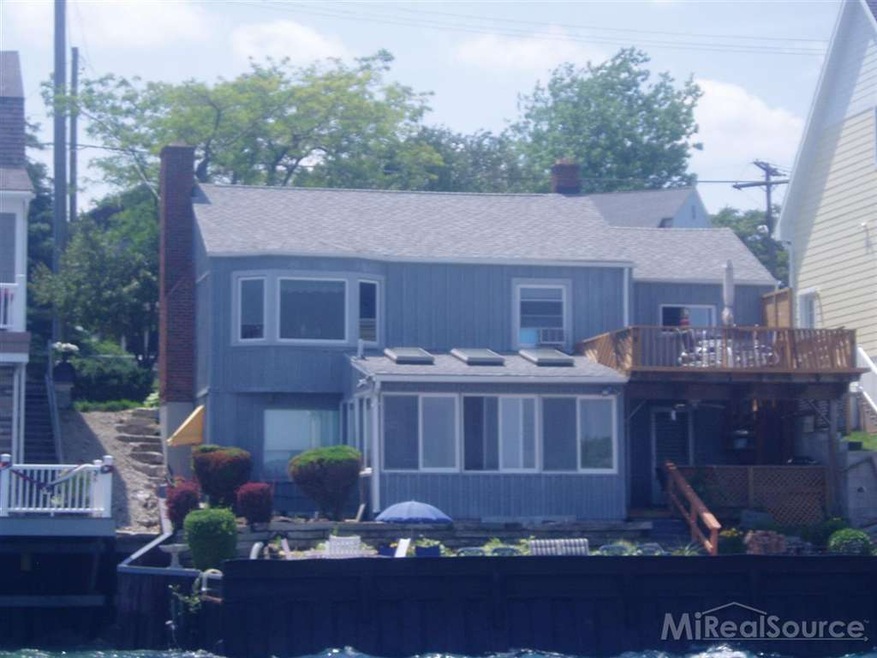
$305,000
- 3 Beds
- 2 Baths
- 1,599 Sq Ft
- 1302 Florida Ave
- Port Huron, MI
Beautiful Move-In Ready Home Near Lake Huron!Well-maintained 3 bed, 2 bath home with first-floor master suite featuring walk-in closet and en-suite bath. Vaulted ceilings in great room. Recently remodeled kitchen and new roof (2024). Two spacious bedrooms and full bath upstairs. Finished basement includes family room and dressing room. Located just blocks from Lake Huron, with parks, elementary
Merrilyn Bush Realty Executives Home Towne
