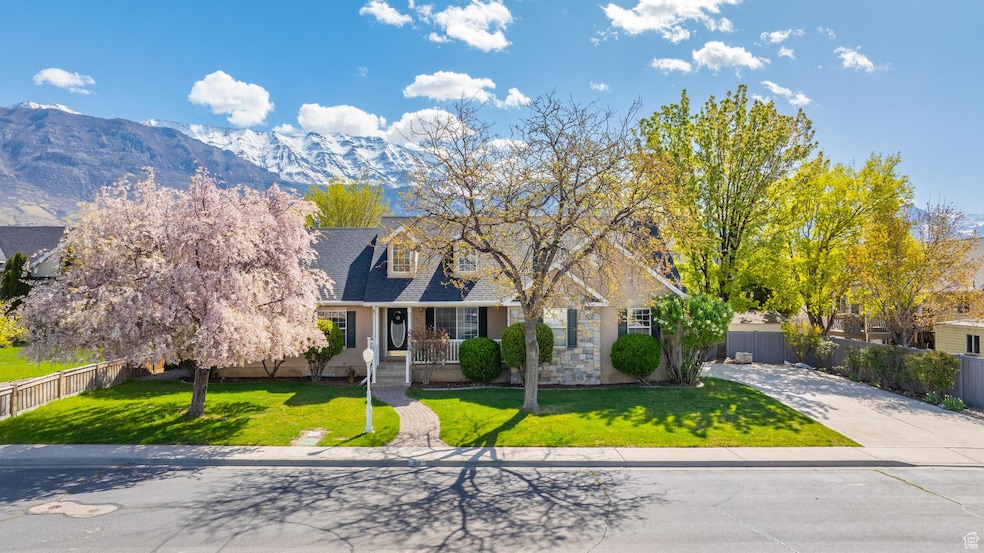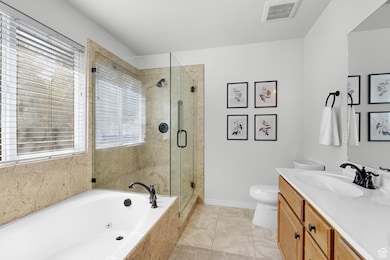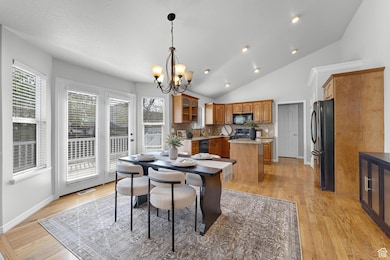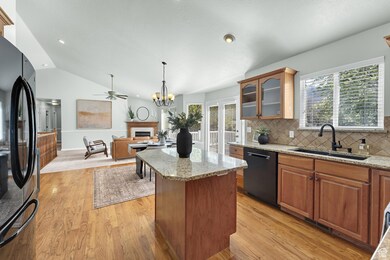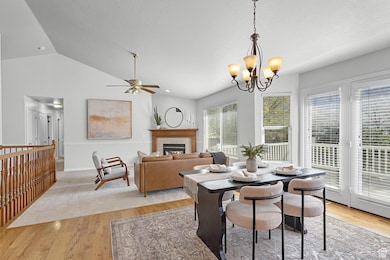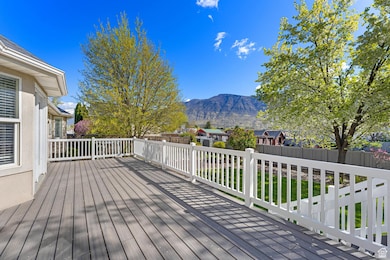
918 N 1420 W Pleasant Grove, UT 84062
Estimated payment $4,382/month
Highlights
- Second Kitchen
- Mature Trees
- Vaulted Ceiling
- RV or Boat Parking
- Mountain View
- Rambler Architecture
About This Home
We can already picture sun filled mornings on the deck, and movie nights in the basement -With MAIN LEVEL LIVING, 6 Bedrooms, 3 Bathrooms, and a THEATER ROOM OR 7TH BEDROOM, there's room to stretch out, settle in, and stay awhile. You will love the recently renovated downstairs with a BASEMENT KITCHENETTE and whimsical playroom under the stairs, plus NEW PAINT AND CARPET throughout the main floor. The SPRAWLING FENCED BACKYARD with BREATHTAKING MOUNTAIN VIEWS, a NEW DECK, NEW FENCING, PLAYSET, and STORAGE SHED is the perfect setup for summer BBQs and playdates. This quiet, friendly neighborhood with sidewalk-lined streets and well-kept landscaping affords peace and space with NO HOA and quick interstate access. Timely upgrades like a NEWER ROOF and NEWER WATER HEATER offer peace of mind, while furnishings like the WATER SOFTENER and COZY FIREPLACE help make life comfortable. Just minutes from Strawberry Days, the Murdock Canal Trail, Water Gardens Cinema, Hale Center Theater, top rated parks, local dining, shopping, and world class medical centers-this location has everything you need within easy reach. Time to make this lovingly maintained home yours. Reach out to the listing agents or your favorite Realtor to schedule a private showing - or come see us Saturday at the open house!
Home Details
Home Type
- Single Family
Est. Annual Taxes
- $2,439
Year Built
- Built in 1997
Lot Details
- 0.28 Acre Lot
- Property is Fully Fenced
- Landscaped
- Sprinkler System
- Mature Trees
- Property is zoned Single-Family, Short Term Rental Allowed
Parking
- 2 Car Garage
- 3 Open Parking Spaces
- RV or Boat Parking
Home Design
- Rambler Architecture
- Stone Siding
- Stucco
Interior Spaces
- 3,319 Sq Ft Home
- 2-Story Property
- Vaulted Ceiling
- Self Contained Fireplace Unit Or Insert
- Includes Fireplace Accessories
- Gas Log Fireplace
- Double Pane Windows
- Blinds
- Entrance Foyer
- Great Room
- Den
- Mountain Views
- Electric Dryer Hookup
Kitchen
- Second Kitchen
- Gas Range
- Microwave
- Granite Countertops
- Disposal
Flooring
- Wood
- Carpet
- Tile
Bedrooms and Bathrooms
- 7 Bedrooms | 3 Main Level Bedrooms
- Primary Bedroom on Main
- Walk-In Closet
- In-Law or Guest Suite
- 3 Full Bathrooms
- Hydromassage or Jetted Bathtub
- Bathtub With Separate Shower Stall
Basement
- Basement Fills Entire Space Under The House
- Apartment Living Space in Basement
Outdoor Features
- Balcony
- Storage Shed
- Outbuilding
- Play Equipment
- Porch
Additional Homes
- Accessory Dwelling Unit (ADU)
Schools
- Mount Mahogany Elementary School
- Pleasant Grove Middle School
- Pleasant Grove High School
Utilities
- Forced Air Heating and Cooling System
- Natural Gas Connected
Community Details
- No Home Owners Association
Listing and Financial Details
- Assessor Parcel Number 48-211-0047
Map
Home Values in the Area
Average Home Value in this Area
Tax History
| Year | Tax Paid | Tax Assessment Tax Assessment Total Assessment is a certain percentage of the fair market value that is determined by local assessors to be the total taxable value of land and additions on the property. | Land | Improvement |
|---|---|---|---|---|
| 2024 | $2,439 | $296,780 | $0 | $0 |
| 2023 | $2,439 | $297,935 | $0 | $0 |
| 2022 | $2,570 | $312,400 | $0 | $0 |
| 2021 | $2,292 | $424,200 | $139,800 | $284,400 |
| 2020 | $2,100 | $381,000 | $124,800 | $256,200 |
| 2019 | $1,955 | $366,800 | $121,000 | $245,800 |
| 2018 | $1,875 | $332,700 | $113,500 | $219,200 |
| 2017 | $1,824 | $172,315 | $0 | $0 |
| 2016 | $1,651 | $150,590 | $0 | $0 |
| 2015 | $1,697 | $146,520 | $0 | $0 |
| 2014 | $1,593 | $136,290 | $0 | $0 |
Property History
| Date | Event | Price | Change | Sq Ft Price |
|---|---|---|---|---|
| 04/29/2025 04/29/25 | Pending | -- | -- | -- |
| 04/29/2025 04/29/25 | Price Changed | $750,000 | +3.4% | $226 / Sq Ft |
| 03/10/2025 03/10/25 | For Sale | $725,000 | -- | $218 / Sq Ft |
Deed History
| Date | Type | Sale Price | Title Company |
|---|---|---|---|
| Interfamily Deed Transfer | -- | None Available | |
| Warranty Deed | -- | Equity Title Agency Inc | |
| Warranty Deed | -- | -- |
Mortgage History
| Date | Status | Loan Amount | Loan Type |
|---|---|---|---|
| Open | $167,500 | New Conventional | |
| Closed | $50,000 | Credit Line Revolving | |
| Closed | $143,000 | New Conventional | |
| Closed | $58,500 | Credit Line Revolving | |
| Closed | $142,500 | New Conventional | |
| Closed | $100,000 | Credit Line Revolving | |
| Closed | $220,300 | No Value Available | |
| Previous Owner | $143,200 | Construction | |
| Closed | $15,894 | No Value Available |
Similar Homes in the area
Source: UtahRealEstate.com
MLS Number: 2079544
APN: 48-211-0047
- 1064 N 1420 St W Unit 29
- 1502 W 1010 St N
- 1502 W 1010 St N Unit 11
- 1532 W 1010 St N Unit 12
- 1563 W 1010 St N
- 1563 W 1010 St N Unit 14
- 1524 W 1060 N
- 1539 W 1010 St N Unit 15
- 1524 W 1060 N
- 1524 W 1060 N
- 1524 W 1060 N
- 1524 W 1060 N
- 1524 W 1060 N
- 1524 W 1060 N
- 1524 W 1060 N
- 1524 W 1060 N
- 1524 W 1060 N
- 1524 W 1060 N
- 1524 W 1060 N
- 668 N 1370 W
