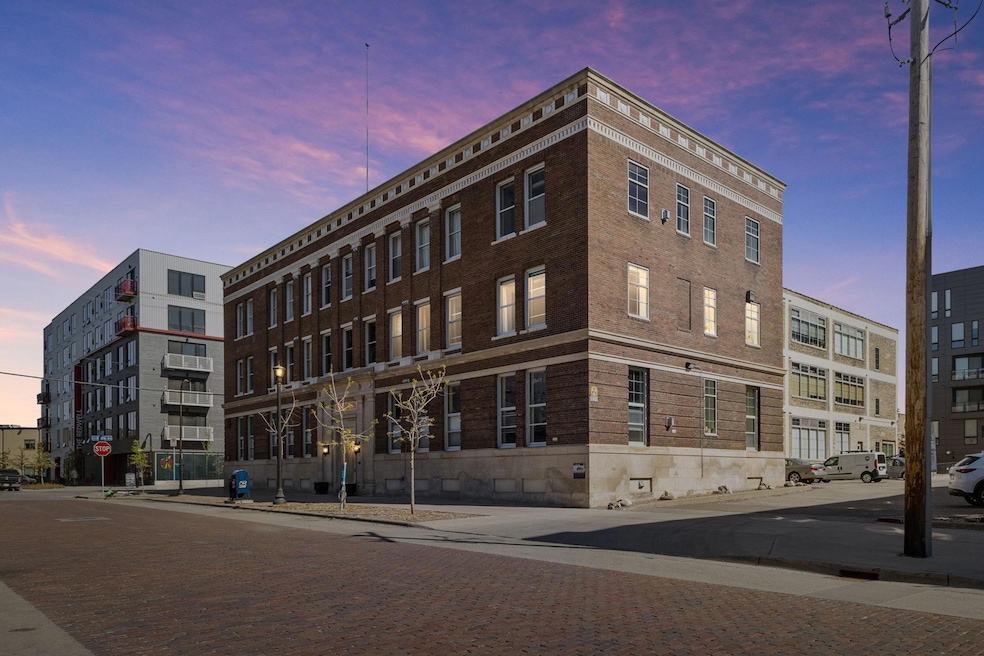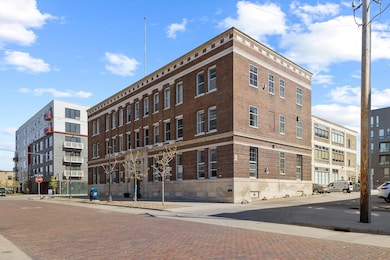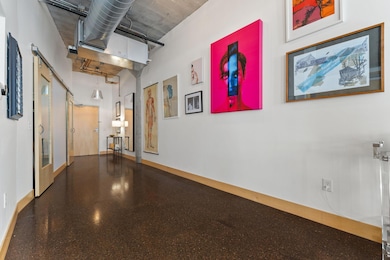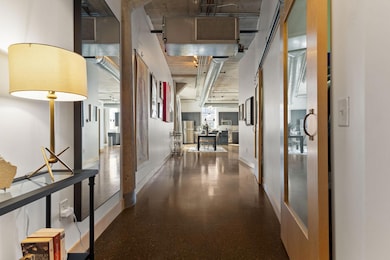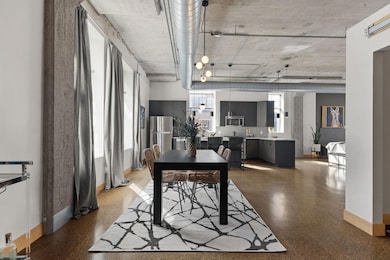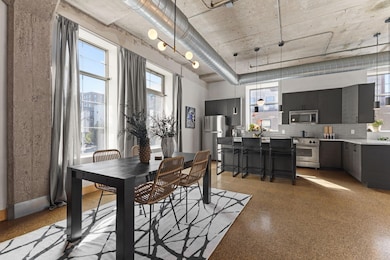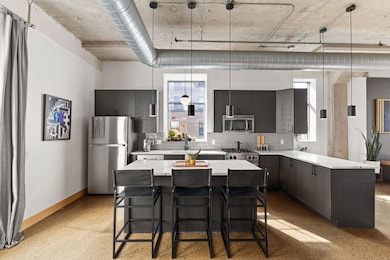918 N 3rd St Unit 204 Minneapolis, MN 55401
North Loop NeighborhoodHighlights
- City View
- Stainless Steel Appliances
- Parking Garage
- No HOA
- The kitchen features windows
- 1 Car Attached Garage
About This Home
Best value for your money in North Loop! This extremely spacious, all main-level condo is the biggest unit in 918 Lofts - with almost 1,800 sqft of living space. Soaring ceilings and walls of windows letting in ALL the natural light are highlights of this gorgeous converted warehouse space. You will love the "small building" feel where you can have a great relationship with other unit owners, or enjoy some quiet time as one of the 'peninsula' units! Head inside #204 and find a massive entryway, with large closets. The foyer spans nicely into your informal dining space. PLENTY of room for a large table and hosting all the fun parties for your friends and family! The kitchen has been freshly remodeled, with gorgeous black cabinetry and pulls, new stainless appliances, and stunning quartz counters. The main living area offers natural light galore, with unlimited space for furniture and art to your liking. The large primary bedroom suite has a great walk-in closet and a newly updated ensuite bathroom. Back towards the foyer, you will find a secondary bedroom with lots of storage - imagine a lovely home office or a fantastic guest bedroom. The 1/2 bath towards the entrance of the unit houses your in-unit laundry. In walking distance to everything the ever-popular North Loop has to offer, this unit is poised to suit every renter's need.
Condo Details
Home Type
- Condominium
Est. Annual Taxes
- $7,174
Year Built
- Built in 1923
Parking
- Parking Garage
- Parking Storage or Cabinetry
- Heated Garage
- Insulated Garage
- Garage Door Opener
- Shared Driveway
- Guest Parking
- Parking Lot
- Secure Parking
Home Design
- Flat Roof Shape
Interior Spaces
- 1,780 Sq Ft Home
- 1-Story Property
- Entrance Foyer
- Living Room
- Dining Room
- Utility Room Floor Drain
- City Views
Kitchen
- Range
- Microwave
- Dishwasher
- Stainless Steel Appliances
- Disposal
- The kitchen features windows
Bedrooms and Bathrooms
- 2 Bedrooms
- Walk-In Closet
Laundry
- Dryer
- Washer
Home Security
Accessible Home Design
- Accessible Elevator Installed
- Wheelchair Ramps
Additional Features
- Patio
- Forced Air Heating and Cooling System
Listing and Financial Details
- Property Available on 11/12/25
- The owner pays for cable TV, gas, heat, trash collection, water
Community Details
Overview
- No Home Owners Association
- Low-Rise Condominium
- 918 Lofts Subdivision
- Car Wash Area
Additional Features
- Lobby
- Fire Sprinkler System
Map
Source: NorthstarMLS
MLS Number: 6817082
APN: 22-029-24-21-0361
- 918 N 3rd St Unit 305
- 801 Washington Ave N Unit 222
- 801 Washington Ave N Unit 104
- 728 N 3rd St Unit 804
- 728 N 3rd St Unit 508
- 728 N 3rd St Unit 507
- 728 3rd St N Unit 501
- 728 3rd St N Unit 302
- 728 3rd St N Unit 705
- 728 3rd St N Unit 703
- 730 N 4th St Unit 810
- 730 N 4th St Unit 507
- 718 Washington Ave N Unit 602
- 718 Washington Ave N Unit 505
- 718 Washington Ave N Unit 612
- 720 N 4th St Unit 502
- 720 N 4th St Unit 213
- 720 N 4th St Unit 513
- 700 Washington Ave N Unit 523
- 700 Washington Ave N Unit 627
- 915 Washington Ave N
- 800 N 3rd St
- 801 Washington Ave N Unit 320
- 815 N 2nd St
- 730 N Washington Ave Unit 342
- 730 N Washington Ave Unit 130
- 416 10th Ave N
- 730-750 N Washington Ave
- 728 3rd St N Unit 207
- 728 3rd St N Unit 402
- 728 3rd St N Unit 706
- 728 3rd St N Unit 502
- 730 N 4th St Unit 410
- 721 N Third St
- 728 3rd St N Unit 503
- 718 Washington Ave N Unit 505
- 720 N 4th St Unit 103
- 700 Washington Ave N Unit 210
- 700 Washington Ave N Unit 617
- 700 Washington Ave N Unit 319
