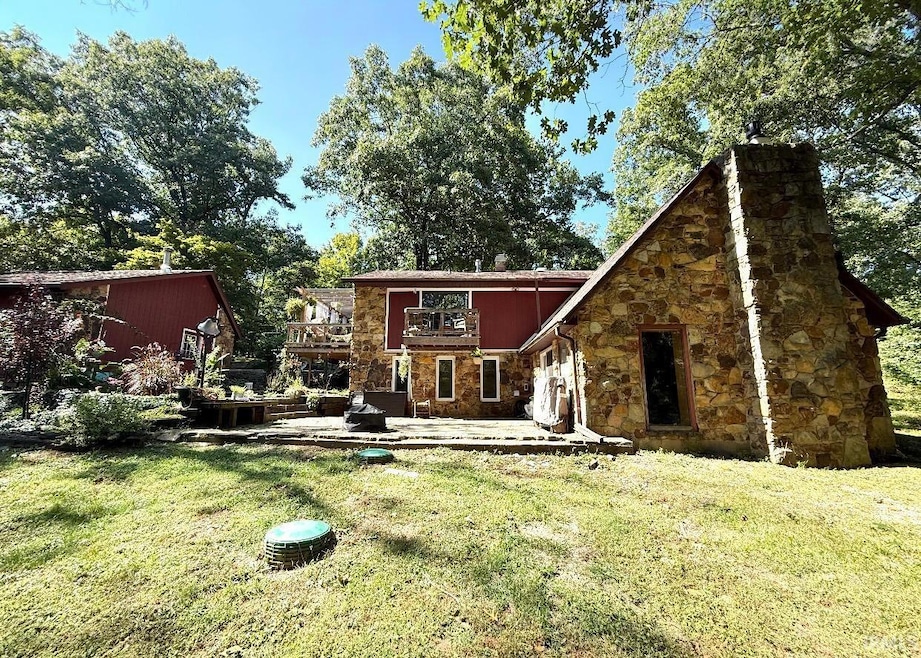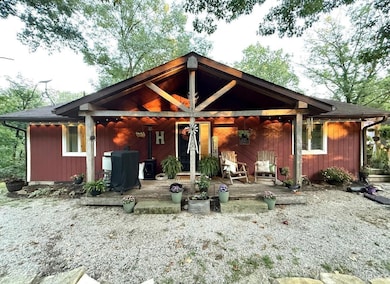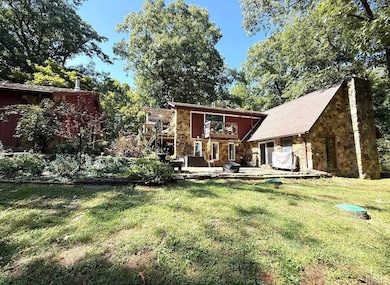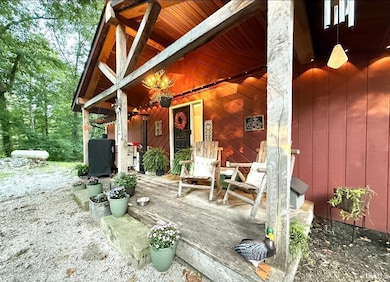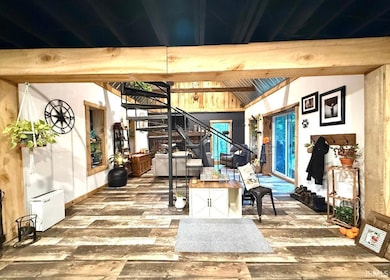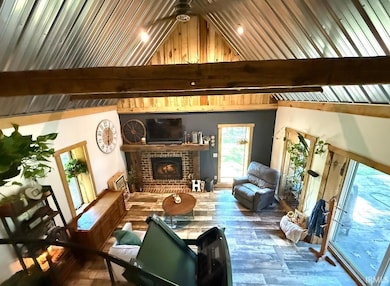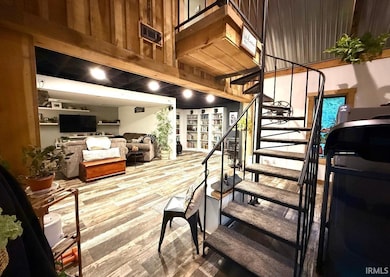918 N Harv Wright Rd Bloomfield, IN 47424
Estimated payment $2,860/month
Highlights
- Fireplace in Bedroom
- Traditional Architecture
- Breakfast Area or Nook
- Partially Wooded Lot
- Cathedral Ceiling
- 2 Car Detached Garage
About This Home
Charming country home on EIGHT ACRES with over 3100 sq.ft. of living space with 3 bedrooms & 2 full baths. Home surrounded by shady mature trees. Sunny great room with cathedral metal ceiling w/exposed beams. Brick gas fireplace w/timber surround. Walk out basement to the back patio overlooking the countryside. Den area with entertainment bar with sink, drink refrigerator & twin cigar humidors. Library area with built-in bookshelves leading to a bonus room. Centrally located wood burner on lower level. Spiral staircase leading to upper level adds character & warmth to the home while viewing the great room. Kitchen has custom cabinets, granite countertops, newer SS appliances & gas stove w/ceiling mounted range hood. Kitchen opens to the breakfast nook area and den leading to deck balcony. Perfect for morning coffee and sunrises. Primary bedroom suite with sliding barn doors for window coverings & gas wall fireplace. HUGE walk-in closet. Master bath floor radiant heating. Laundry area located conveniently outside primary bedroom. Two large bedrooms & full bath on main level. Bathroom has been updated w/two vessel sinks, flooring, shiplap, & barn door. Three gas fireplaces thru-out the home. Side deck w/pergola, koi pond, & beautifully landscaped yard. Tons of perennials plants. Programable smart light switches, video doorbells, & digital dead bolt keypad. Two car detached garage w/coal pellet stove. Fenced area w/goat barn, chicken coop & dog house. Garden area has water faucet. New septic. Close to Crane & Bloomington on paved road. Home qualifies for FHA/VA.
Home Details
Home Type
- Single Family
Est. Annual Taxes
- $2,173
Year Built
- Built in 1981
Lot Details
- 8 Acre Lot
- Rural Setting
- Partially Wooded Lot
Parking
- 2 Car Detached Garage
Home Design
- Traditional Architecture
- Wood Siding
- Stone Exterior Construction
Interior Spaces
- 2-Story Property
- Cathedral Ceiling
- Living Room with Fireplace
- 3 Fireplaces
- Breakfast Area or Nook
Bedrooms and Bathrooms
- 3 Bedrooms
- Fireplace in Bedroom
Finished Basement
- Walk-Out Basement
- Block Basement Construction
- 1 Bathroom in Basement
- 1 Bedroom in Basement
Schools
- Bloomfield Elementary And Middle School
- Bloomfield High School
Utilities
- Forced Air Heating and Cooling System
- Heating System Uses Gas
- Radiant Heating System
- Septic System
Listing and Financial Details
- Assessor Parcel Number 28-09-22-000-002.000-024
Map
Tax History
| Year | Tax Paid | Tax Assessment Tax Assessment Total Assessment is a certain percentage of the fair market value that is determined by local assessors to be the total taxable value of land and additions on the property. | Land | Improvement |
|---|---|---|---|---|
| 2024 | $2,172 | $225,700 | $20,200 | $205,500 |
| 2023 | $1,684 | $189,200 | $19,900 | $169,300 |
| 2022 | $1,908 | $198,700 | $19,500 | $179,200 |
| 2021 | $1,971 | $185,900 | $19,300 | $166,600 |
| 2020 | $1,598 | $172,200 | $19,300 | $152,900 |
| 2019 | $1,293 | $149,300 | $19,500 | $129,800 |
| 2018 | $1,230 | $142,100 | $19,600 | $122,500 |
| 2017 | $1,115 | $136,400 | $19,800 | $116,600 |
| 2016 | $1,238 | $137,600 | $20,000 | $117,600 |
| 2014 | $1,063 | $138,300 | $20,000 | $118,300 |
| 2013 | -- | $137,500 | $19,800 | $117,700 |
Property History
| Date | Event | Price | List to Sale | Price per Sq Ft | Prior Sale |
|---|---|---|---|---|---|
| 09/26/2025 09/26/25 | Price Changed | $514,900 | -4.6% | $137 / Sq Ft | |
| 09/08/2025 09/08/25 | For Sale | $539,900 | +17.4% | $144 / Sq Ft | |
| 08/26/2022 08/26/22 | Sold | $460,000 | +4.6% | $146 / Sq Ft | View Prior Sale |
| 07/25/2022 07/25/22 | Pending | -- | -- | -- | |
| 07/21/2022 07/21/22 | For Sale | $439,900 | -- | $140 / Sq Ft |
Purchase History
| Date | Type | Sale Price | Title Company |
|---|---|---|---|
| Warranty Deed | -- | -- | |
| Deed | -- | -- |
Mortgage History
| Date | Status | Loan Amount | Loan Type |
|---|---|---|---|
| Open | $417,891 | New Conventional | |
| Previous Owner | $130,000 | New Conventional |
Source: Indiana Regional MLS
MLS Number: 202536119
APN: 28-09-22-000-002.000-024
- 8247 E State Road 54
- 800 S Chaney Rd
- 1357 S Haslers Rd
- 1357 S Hasler Rd
- 3354 E Ore Branch Rd
- 1 State Road 54
- 5058 E State Rd
- Lot 5 E Cedar Ridge Ln
- 960 N Blue Barn Rd
- 2082 Indiana 54
- 8488 E Ash Rd
- 835 N Woodland Cir
- Rd
- E Willow Rd
- 8797 E Willow Rd
- TBD1 E Willow Rd
- TBD E Willow Rd
- 0 E Persimmon Rd
- RICHLAND CREEK CT E Richland Creek Ct
- 9045 E Pine Rd
- 6600 W State Road 45
- 3900 S Rendy Ln
- 3111 S Leonard Springs Rd
- 441 S Westgate Dr
- 4152 W Curry Ct
- 400 S Village Ct
- 404 S Hickory Dr
- 640 S Curry Pike
- 4126 W Belle Ave
- 2201 S Oakdale Dr
- 1000 S Basswood Cir
- 2739 S Boardwalk Cir
- 790 S Basswood Dr
- 2554 S Flat Rock Rd Unit 2554 S Flat Rock Road
- 1768 W Countryside Ln
- 2282 S Samuel Ln
- 2595 S Addisyn Ln
- 1425 W Westwind Ct
- 2551 S Addisyn Ln
- 2551 S Addisyn Ln
