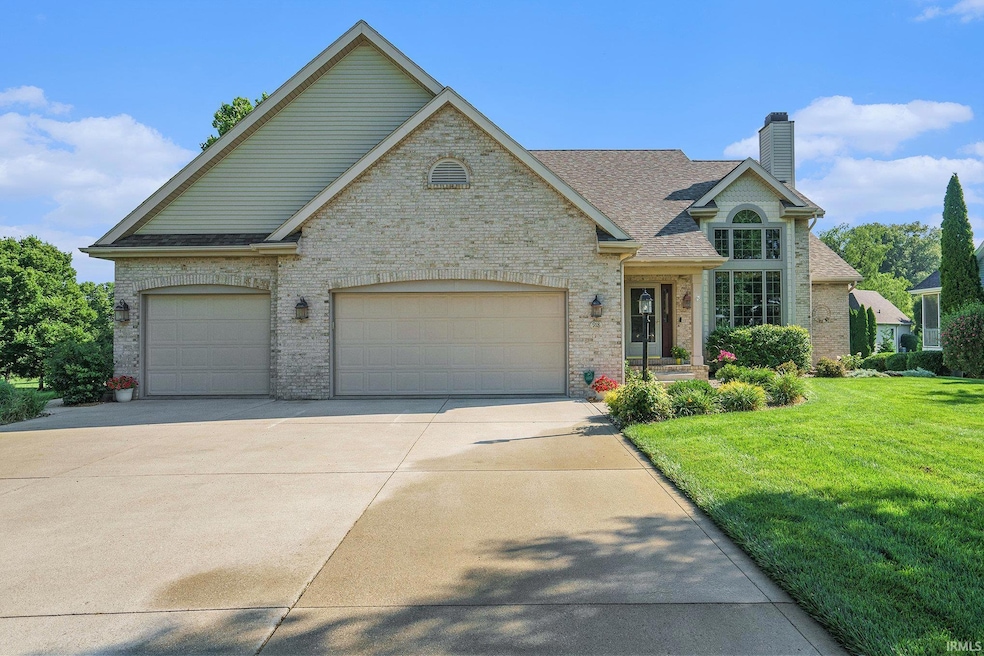
918 N Old Orchard Dr Warsaw, IN 46582
Estimated payment $2,942/month
Total Views
438
5
Beds
3.5
Baths
4,014
Sq Ft
$118
Price per Sq Ft
Highlights
- Living Room with Fireplace
- 3 Car Attached Garage
- Central Vacuum
- Warsaw Community High School Rated A-
- Forced Air Heating and Cooling System
About This Home
Over 4000 sq ft of finished living space in this well-maintained home in beautiful Deeds Creek Manor. Main level has 2 fireplaces - family room is open to the well appointed kitchen and walks out onto your upper level deck. Primary bedroom on main level, 3 large bedrooms up. Lower level walk-out has full bath, bedroom and full kitchen! Beautiful open backyard with more outdoor living areas. Tons of storage, 3 car garage, 2 yo roof, newer flooring, paint, appliances; central vac and irrigation.
Home Details
Home Type
- Single Family
Est. Annual Taxes
- $3,826
Year Built
- Built in 2000
Lot Details
- 0.49 Acre Lot
- Lot Dimensions are 100x215
- Sloped Lot
- Irrigation
Parking
- 3 Car Attached Garage
Home Design
- Brick Exterior Construction
- Vinyl Construction Material
Interior Spaces
- 2-Story Property
- Central Vacuum
- Living Room with Fireplace
- 2 Fireplaces
Bedrooms and Bathrooms
- 5 Bedrooms
Basement
- Walk-Out Basement
- 1 Bathroom in Basement
- 1 Bedroom in Basement
Schools
- Harrison Elementary School
- Lakeview Middle School
- Warsaw High School
Utilities
- Forced Air Heating and Cooling System
- Heating System Uses Gas
- Private Company Owned Well
- Well
- Septic System
Community Details
- Deeds Creek Manor Subdivision
Listing and Financial Details
- Assessor Parcel Number 43-11-11-400-830.000-031
Map
Create a Home Valuation Report for This Property
The Home Valuation Report is an in-depth analysis detailing your home's value as well as a comparison with similar homes in the area
Home Values in the Area
Average Home Value in this Area
Tax History
| Year | Tax Paid | Tax Assessment Tax Assessment Total Assessment is a certain percentage of the fair market value that is determined by local assessors to be the total taxable value of land and additions on the property. | Land | Improvement |
|---|---|---|---|---|
| 2024 | $3,827 | $443,100 | $40,800 | $402,300 |
| 2023 | $3,554 | $430,700 | $40,800 | $389,900 |
| 2022 | $3,600 | $410,000 | $42,400 | $367,600 |
| 2021 | $3,023 | $350,000 | $42,400 | $307,600 |
| 2020 | $3,042 | $353,500 | $42,400 | $311,100 |
| 2019 | $2,874 | $342,700 | $42,400 | $300,300 |
| 2018 | $2,881 | $328,200 | $42,400 | $285,800 |
| 2017 | $2,633 | $319,400 | $42,400 | $277,000 |
| 2016 | $2,711 | $306,700 | $38,300 | $268,400 |
| 2014 | $2,396 | $306,200 | $38,300 | $267,900 |
| 2013 | $2,396 | $304,400 | $38,300 | $266,100 |
Source: Public Records
Property History
| Date | Event | Price | Change | Sq Ft Price |
|---|---|---|---|---|
| 07/25/2025 07/25/25 | Pending | -- | -- | -- |
| 07/14/2025 07/14/25 | For Sale | $474,900 | -- | $118 / Sq Ft |
Source: Indiana Regional MLS
Purchase History
| Date | Type | Sale Price | Title Company |
|---|---|---|---|
| Deed | $274,900 | -- | |
| Deed | $25,200 | -- |
Source: Public Records
Mortgage History
| Date | Status | Loan Amount | Loan Type |
|---|---|---|---|
| Closed | $50,000 | Credit Line Revolving |
Source: Public Records
Similar Homes in Warsaw, IN
Source: Indiana Regional MLS
MLS Number: 202528962
APN: 43-11-11-400-830.000-031
Nearby Homes
- 2210 E Laurien Ct
- 901 N Timberline Cir E
- TBD E Timberline Cir S
- 2393 E Kemo Ave
- 3835 Gregory Ct
- 3022 Deerfield Path
- 243 N Bobber Ln
- 808 Lydia Dr
- TBD Lake Tahoe Trail
- TBD Lake Tahoe Trail Unit 39
- 2650 Lake Tahoe Trail
- 139 N 175 E
- 2620 E Ontario Ln
- TBD Superior Ave
- TBD N 175 E
- 2744 Pine Cone Ln
- 2629 Nature View Dr
- 1935 Vicky Ln
- 2584 Pine Cone Ln
- 2512 E Market St






