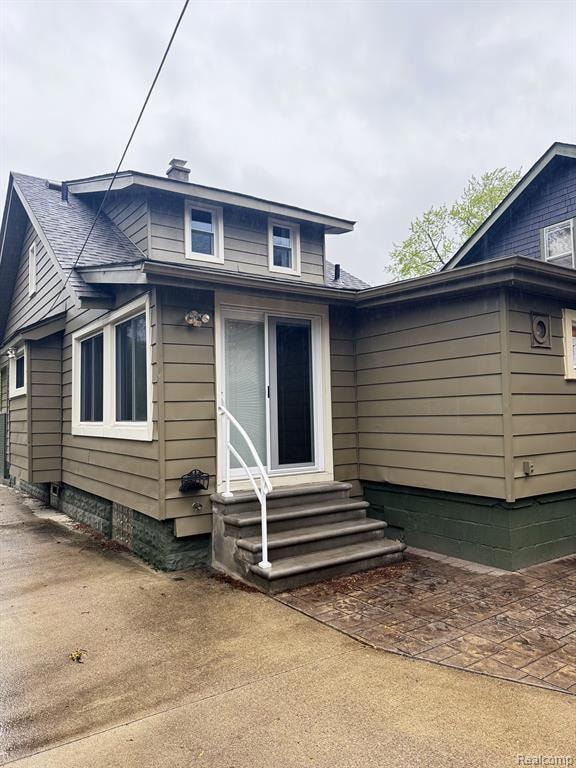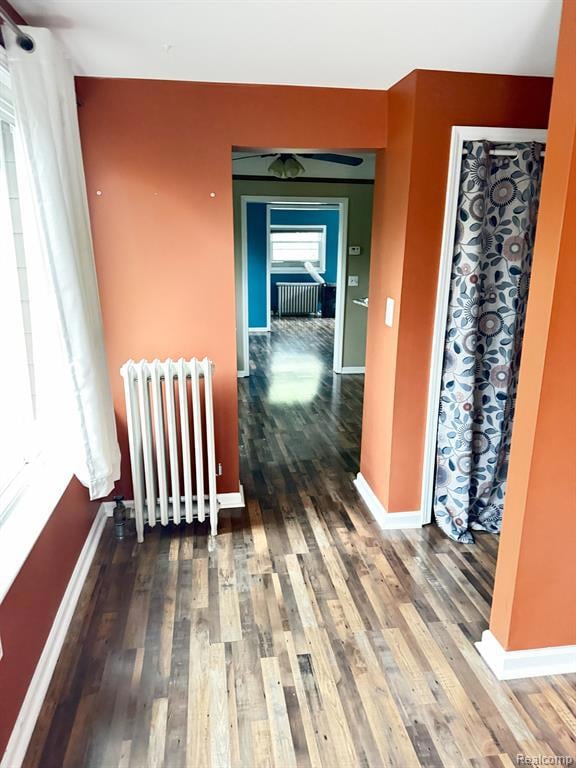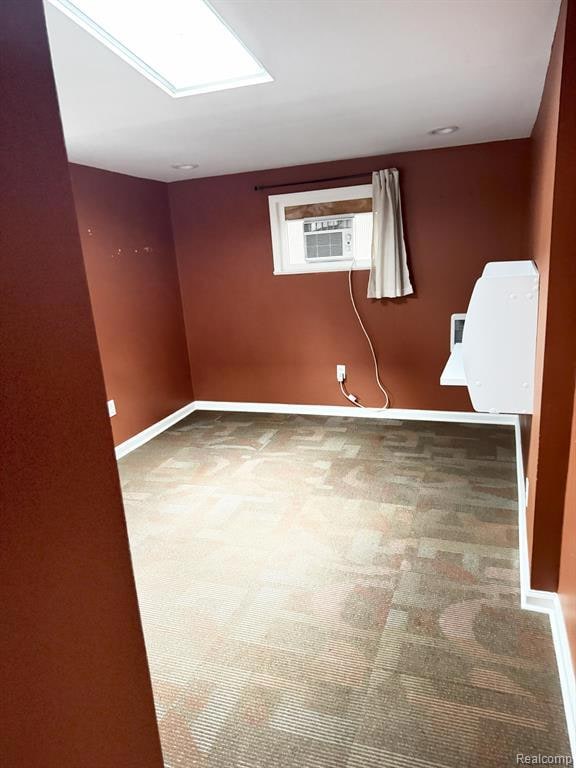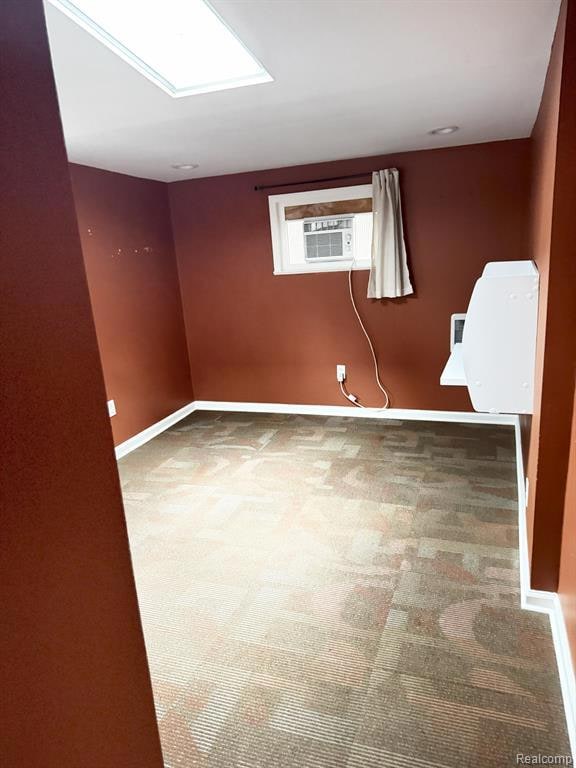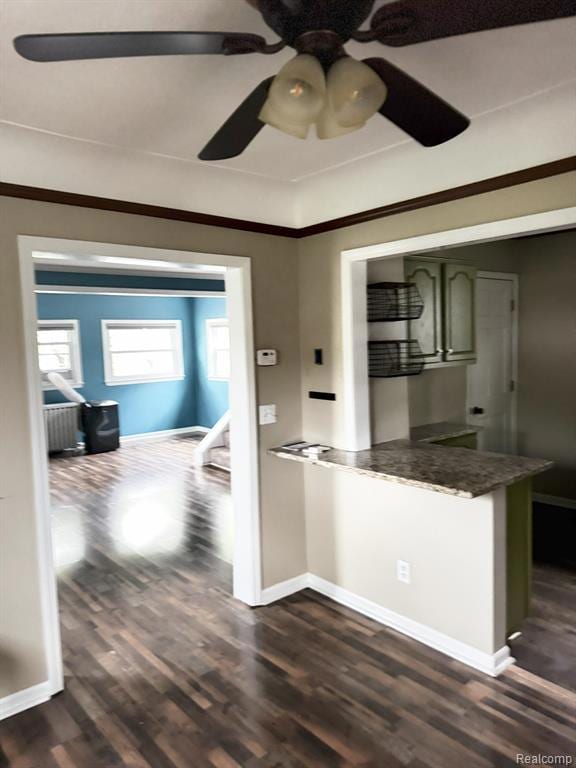918 N Washington Ave Royal Oak, MI 48067
Highlights
- Colonial Architecture
- Ground Level Unit
- No HOA
- Northwood Elementary School Rated A-
About This Home
Welcome to this amazing 3 bedroom, 2 bath home within walking distance to downtown RoyalOak! This amazing home features a first- floor master bedroom with modern skylight, walk- inclosets, as well as a modern kitchen with granite countertops and stainless- steel appliances.Enjoy long cooks and private gatherings in the spacious backyard with the smell of fresh breadbaking at nearby Crispelli’s Bakery. Or, gather around the firepit while you plan your short walkto the Farmer’s market to catch lunch at any one of a number of amazing downtownrestaurants. Located in the highly coveted North Washington neighborhood, this rare rentalopportunity has ample, well-maintained living space within steps of everything downtownRoyal Oak can offer. Libraries, movies, festivals, and amazing night life awaits you!The perfect blend of modern living and city style, this home invites you to enjoy both withoutcompromising either. From health care pros needing quick access to Corewell/BeaumontHospital, to those needing quick and easy access to freeways, this home and its ideal locationhas it all!Other amenities include a large shed with electricity, electric fence with dog collar, stampedconcrete patio, and attractive ceramic tile bathroom floors. Note: Non-smokers only. Schedulea showing to be among the first to see this excellent opportunity before it’s gone.
Listing Agent
The Nickola Real Estate Group LLC License #6502431939 Listed on: 05/04/2025
Home Details
Home Type
- Single Family
Est. Annual Taxes
- $1,769
Year Built
- Built in 1912 | Remodeled in 2022
Lot Details
- 3,049 Sq Ft Lot
- Lot Dimensions are 30.30 x 104.68
Parking
- Driveway
Home Design
- Colonial Architecture
- Brick Exterior Construction
- Block Foundation
Interior Spaces
- 1,126 Sq Ft Home
- 3-Story Property
- Unfinished Basement
Bedrooms and Bathrooms
- 3 Bedrooms
- 2 Full Bathrooms
Location
- Ground Level Unit
Utilities
- Window Unit Cooling System
- Heat Pump System
Listing and Financial Details
- Security Deposit $3,900
- 12 Month Lease Term
- 24 Month Lease Term
- Application Fee: 100.00
- Assessor Parcel Number 2516427005
Community Details
Overview
- No Home Owners Association
- Assr's Plat No 4 Royal Oak Subdivision
Pet Policy
- Call for details about the types of pets allowed
Map
Source: Realcomp
MLS Number: 20250031839
APN: 25-16-427-005
- 927 N Lafayette Ave
- 1005 N Main St
- 501 W Farnum Ave
- 716 Catalpa Dr
- 315 Baldwin Ave
- 214 Woodsboro Dr
- 408 Forest Ave
- 1017 N Maple Ave
- 813 Catalpa Dr
- 414 Oakland Ave
- 225 N Center St
- 350 N Main St Unit 714
- 350 N Main St Unit 812
- 307 Fairgrove Ave
- 100 N Center St Unit 404
- 100 N Center St Unit 206
- 100 N Center St Unit 302
- 111 N Main St Unit 209 ST
- 619 E Farnum Ave
- 802 Hilldale Dr

