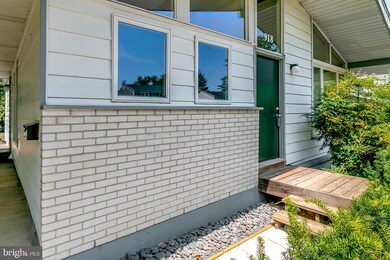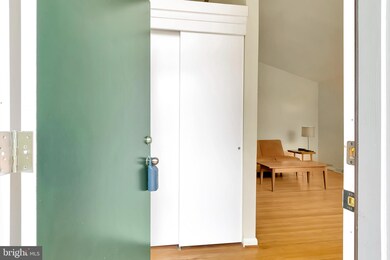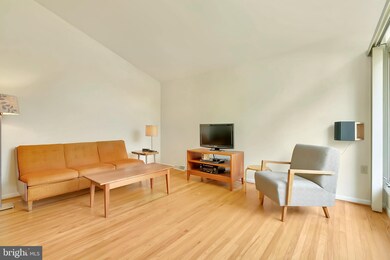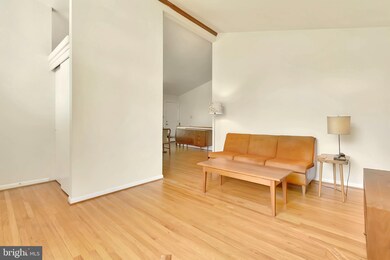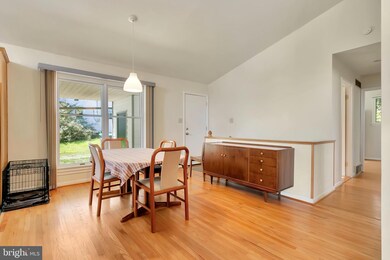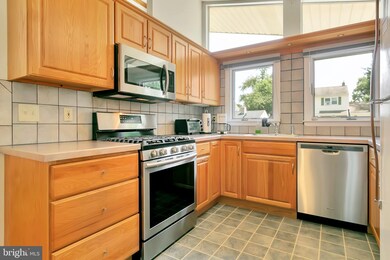
918 Parkside Blvd Claymont, DE 19703
Estimated Value: $305,000 - $342,000
Highlights
- View of Trees or Woods
- Rambler Architecture
- Attic
- Pierre S. Dupont Middle School Rated A-
- Wood Flooring
- Back, Front, and Side Yard
About This Home
As of September 2021Don't miss touring this rare Ranch home in popular Northridge. This home backs to County Parkland and features cathedral ceilings in the living room, dining room, and kitchen. Updates include the Kitchen and Baths, Roof, A/C, and windows. Other amenities include a Full Basement, a Carport with attached storage, Hardwood Floors, and a spacious Hardscaped Patio facing the rear woods. Lots of generous inclusions come with this fine home.
Home Details
Home Type
- Single Family
Est. Annual Taxes
- $1,793
Year Built
- Built in 1960
Lot Details
- 6,534 Sq Ft Lot
- Lot Dimensions are 65.00 x 100.00
- Southeast Facing Home
- Extensive Hardscape
- Level Lot
- Back, Front, and Side Yard
- Backs to Lesher Park
- Property is zoned NC6.5
HOA Fees
- $3 Monthly HOA Fees
Home Design
- Rambler Architecture
- Brick Exterior Construction
- Shingle Roof
- Aluminum Siding
- Concrete Perimeter Foundation
Interior Spaces
- 1,100 Sq Ft Home
- Property has 1 Level
- Family Room
- Living Room
- Dining Room
- Views of Woods
- Attic
Kitchen
- Built-In Range
- Dishwasher
Flooring
- Wood
- Ceramic Tile
Bedrooms and Bathrooms
- 3 Main Level Bedrooms
- En-Suite Primary Bedroom
Basement
- Basement Fills Entire Space Under The House
- Laundry in Basement
Parking
- 3 Parking Spaces
- 2 Driveway Spaces
- 1 Attached Carport Space
Outdoor Features
- Patio
- Shed
- Outbuilding
Utilities
- Central Air
- Back Up Gas Heat Pump System
- 200+ Amp Service
- Natural Gas Water Heater
Additional Features
- Energy-Efficient Windows
- Suburban Location
Community Details
- Association fees include common area maintenance, snow removal
- Northridge Subdivision
Listing and Financial Details
- Tax Lot 004
- Assessor Parcel Number 06-083.00-004
Ownership History
Purchase Details
Home Financials for this Owner
Home Financials are based on the most recent Mortgage that was taken out on this home.Purchase Details
Home Financials for this Owner
Home Financials are based on the most recent Mortgage that was taken out on this home.Similar Homes in the area
Home Values in the Area
Average Home Value in this Area
Purchase History
| Date | Buyer | Sale Price | Title Company |
|---|---|---|---|
| White Soylea | $285,000 | Kirsh Title Services Inc | |
| Holmstrom Glenn E | $215,000 | None Available |
Mortgage History
| Date | Status | Borrower | Loan Amount |
|---|---|---|---|
| Open | White Soylea | $242,250 | |
| Previous Owner | Holmstrom Glenn E | $211,105 | |
| Previous Owner | Bateman David J | $151,200 |
Property History
| Date | Event | Price | Change | Sq Ft Price |
|---|---|---|---|---|
| 09/17/2021 09/17/21 | Sold | $285,000 | +5.6% | $259 / Sq Ft |
| 08/18/2021 08/18/21 | Pending | -- | -- | -- |
| 08/14/2021 08/14/21 | For Sale | $269,900 | +25.5% | $245 / Sq Ft |
| 06/22/2012 06/22/12 | Sold | $215,000 | 0.0% | $195 / Sq Ft |
| 04/23/2012 04/23/12 | Pending | -- | -- | -- |
| 03/20/2012 03/20/12 | For Sale | $215,000 | -- | $195 / Sq Ft |
Tax History Compared to Growth
Tax History
| Year | Tax Paid | Tax Assessment Tax Assessment Total Assessment is a certain percentage of the fair market value that is determined by local assessors to be the total taxable value of land and additions on the property. | Land | Improvement |
|---|---|---|---|---|
| 2024 | $1,929 | $50,700 | $11,900 | $38,800 |
| 2023 | $1,763 | $50,700 | $11,900 | $38,800 |
| 2022 | $1,794 | $50,700 | $11,900 | $38,800 |
| 2021 | $1,793 | $50,700 | $11,900 | $38,800 |
| 2020 | $1,794 | $50,700 | $11,900 | $38,800 |
| 2019 | $1,971 | $50,700 | $11,900 | $38,800 |
| 2018 | $1,714 | $50,700 | $11,900 | $38,800 |
| 2017 | $1,573 | $47,300 | $11,900 | $35,400 |
| 2016 | $1,573 | $47,300 | $11,900 | $35,400 |
| 2015 | $1,448 | $47,300 | $11,900 | $35,400 |
| 2014 | $1,447 | $47,300 | $11,900 | $35,400 |
Agents Affiliated with this Home
-
David Harrell

Seller's Agent in 2021
David Harrell
Long & Foster
(302) 229-5727
3 in this area
64 Total Sales
-
Sue Armington

Buyer's Agent in 2021
Sue Armington
Long & Foster
(410) 879-8080
1 in this area
38 Total Sales
-
S
Seller's Agent in 2012
SUE PANABAKER
Patterson Schwartz
-
Bill Finigan

Buyer's Agent in 2012
Bill Finigan
Long & Foster
(610) 306-9856
81 Total Sales
Map
Source: Bright MLS
MLS Number: DENC2004548
APN: 06-083.00-004
- 2518 Reynolds Ave
- 814 Naudain Ave
- 102 Danforth Place
- 504 Smyrna Ave
- 124 Wynnwood Dr
- 119 Wynnwood Dr
- 2308 Mckinley Ave
- 2612 Mckinley Ave
- 2001 Grant Ave
- 12 W Dale Rd
- 2710 Washington Ave
- 8 Wheatfield Dr
- 1900 Beechwood Dr
- 1705 Millers Rd
- 36 N Cliffe Dr
- 103 Scotts Way
- 15 N Park Dr
- 1411 Emory Rd
- 37 2nd Ave
- 55 Lawson Ave
- 918 Parkside Blvd
- 920 Parkside Blvd
- 916 Parkside Blvd
- 922 Parkside Blvd
- 919 Parkside Blvd
- 921 Parkside Blvd
- 917 Parkside Blvd
- 924 Parkside Blvd
- 923 Parkside Blvd
- 914 Parkside Blvd
- 925 Parkside Blvd
- 904 Causez Ave
- 926 Naudain Ave
- 902 Causez Ave
- 906 Causez Ave
- 926 Parkside Blvd
- 927 Naudain Ave
- 927 Naudain Ave
- 912 Parkside Blvd
- 927 Parkside Blvd

