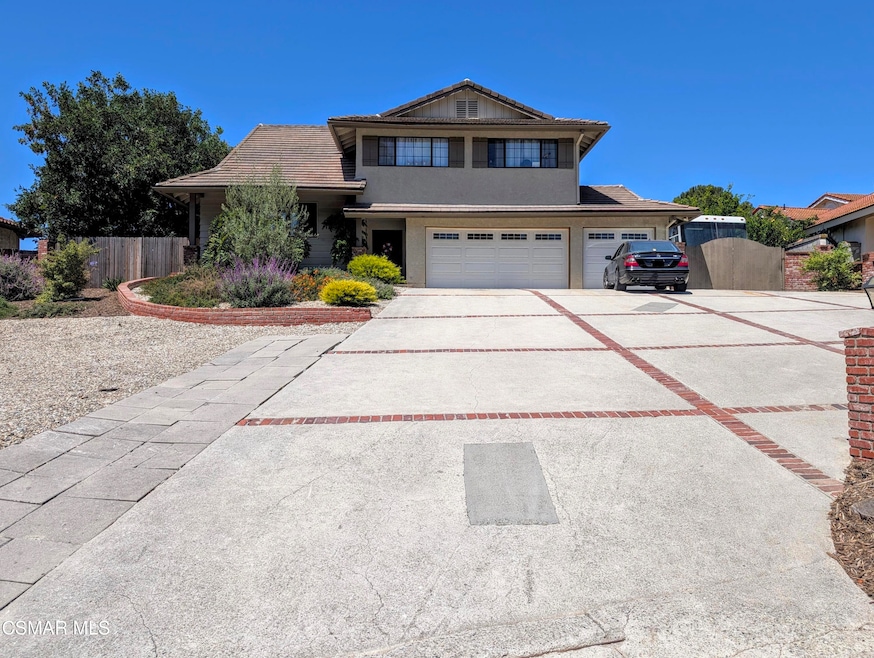918 Rancho Rd Thousand Oaks, CA 91362
Estimated payment $7,962/month
Highlights
- Horse Property
- In Ground Pool
- Mountain View
- Colina Middle School Rated A
- RV Access or Parking
- Contemporary Architecture
About This Home
Nestled in the desirable Conejo Oaks neighborhood, this stunning 1983-built home sits on a spacious 16,988 sq ft lot. It features a resort-style pool and spa, ideal for relaxation and entertaining, with mountain views from the balcony. The updated kitchen and bathrooms boast granite countertops and modern elegance, complemented by solid wood Brazilian acacia floors throughout. With three full baths, a dining room, a comfort room, and a living room, this home offers ample space for luxurious living. Unique amenities include RV parking and a large court area, enhancing versatility. Experience exceptional Thousand Oaks living in this remarkable property.
Home Details
Home Type
- Single Family
Est. Annual Taxes
- $6,389
Year Built
- Built in 1983 | Remodeled
Lot Details
- 0.39 Acre Lot
- East Facing Home
- Back and Front Yard
- Property is zoned RE, RE
Parking
- 3 Car Garage
- Two Garage Doors
- Driveway
- RV Access or Parking
Home Design
- Contemporary Architecture
- Entry on the 1st floor
- Raised Foundation
- Concrete Roof
- Stucco
Interior Spaces
- 2,714 Sq Ft Home
- 3-Story Property
- Family Room
- Living Room with Fireplace
- Dining Area
- Wood Flooring
- Mountain Views
- Laundry Room
Kitchen
- Breakfast Area or Nook
- Gas Cooktop
- Dishwasher
- Granite Countertops
Bedrooms and Bathrooms
- 4 Bedrooms
- Remodeled Bathroom
- 3 Full Bathrooms
Pool
- In Ground Pool
- Outdoor Pool
- In Ground Spa
Outdoor Features
- Horse Property
- Balcony
- Concrete Porch or Patio
Schools
- Conejo Elementary School
- Colina Middle School
- Thousand Oaks High School
Utilities
- Air Conditioning
- Forced Air Heating System
- Heating System Uses Natural Gas
- Natural Gas Water Heater
Community Details
- No Home Owners Association
- Conejo Oaks 502 Subdivision
- The community has rules related to covenants, conditions, and restrictions
Listing and Financial Details
- Assessor Parcel Number 6700080360
- Seller Considering Concessions
Map
Home Values in the Area
Average Home Value in this Area
Tax History
| Year | Tax Paid | Tax Assessment Tax Assessment Total Assessment is a certain percentage of the fair market value that is determined by local assessors to be the total taxable value of land and additions on the property. | Land | Improvement |
|---|---|---|---|---|
| 2025 | $6,389 | $577,340 | $260,575 | $316,765 |
| 2024 | $6,389 | $566,020 | $255,466 | $310,554 |
| 2023 | $6,198 | $554,922 | $250,457 | $304,465 |
| 2022 | $6,088 | $544,042 | $245,546 | $298,496 |
| 2021 | $5,983 | $533,375 | $240,731 | $292,644 |
| 2020 | $5,551 | $527,908 | $238,263 | $289,645 |
| 2019 | $5,404 | $517,558 | $233,592 | $283,966 |
| 2018 | $5,296 | $507,411 | $229,012 | $278,399 |
| 2017 | $5,192 | $497,463 | $224,522 | $272,941 |
| 2016 | $5,144 | $487,710 | $220,120 | $267,590 |
| 2015 | $5,053 | $480,385 | $216,814 | $263,571 |
| 2014 | $4,981 | $470,977 | $212,568 | $258,409 |
Property History
| Date | Event | Price | List to Sale | Price per Sq Ft |
|---|---|---|---|---|
| 07/14/2025 07/14/25 | For Sale | $1,400,000 | -- | $516 / Sq Ft |
Purchase History
| Date | Type | Sale Price | Title Company |
|---|---|---|---|
| Gift Deed | -- | None Listed On Document | |
| Grant Deed | $354,500 | Investors Title Company | |
| Interfamily Deed Transfer | -- | Investors Title Company |
Mortgage History
| Date | Status | Loan Amount | Loan Type |
|---|---|---|---|
| Previous Owner | $283,600 | No Value Available |
Source: Conejo Simi Moorpark Association of REALTORS®
MLS Number: 225003169
APN: 670-0-080-360
- 1340 E Hillcrest Dr Unit 8
- 566 Rancho Rd
- 1342 E Hillcrest Dr Unit 20
- 1649 Hauser Cir
- 86 Maegan Place Unit 4
- 110 Maegan Place Unit 13
- 68 Maegan Place Unit 7
- 62 Maegan Place Unit 4
- 56 Maegan Place Unit 4
- 170 Erbes Rd
- 96 Erbes Rd
- 567 Lone Oak Dr
- 932 Rosario Dr
- 1710 E Thousand Oaks Blvd
- 295 Toyon Ct
- 361 Toyon Ct
- 554 Lone Oak Dr
- 1248 La Peresa Dr
- 2193 Los Feliz Dr Unit 63
- 1000 E Thousand Oaks Blvd
- 1370-1398 E Hillcrest Dr
- 51-81 Maegan Place
- 116 Maegan Place Unit 11
- 1593 La Jolla Dr
- 256-268 Erbes Rd
- 1815 Los Feliz Dr
- 1831 Foursite Ln
- 1831 Foursite Ln Unit 10
- 1710 E Thousand Oaks Blvd
- 235 N Conejo School Rd
- 1011 El Segundo Dr
- 77 N Conejo School Rd
- 77 N Conejo School Rd Unit 217
- 77 N Conejo School Rd Unit 208
- 763 Benson Way
- 53 N Conejo School Rd
- 89 Jensen Ct
- 662 Benson Way
- 631 Benson Way Unit A
- 548 Galsworthy St

