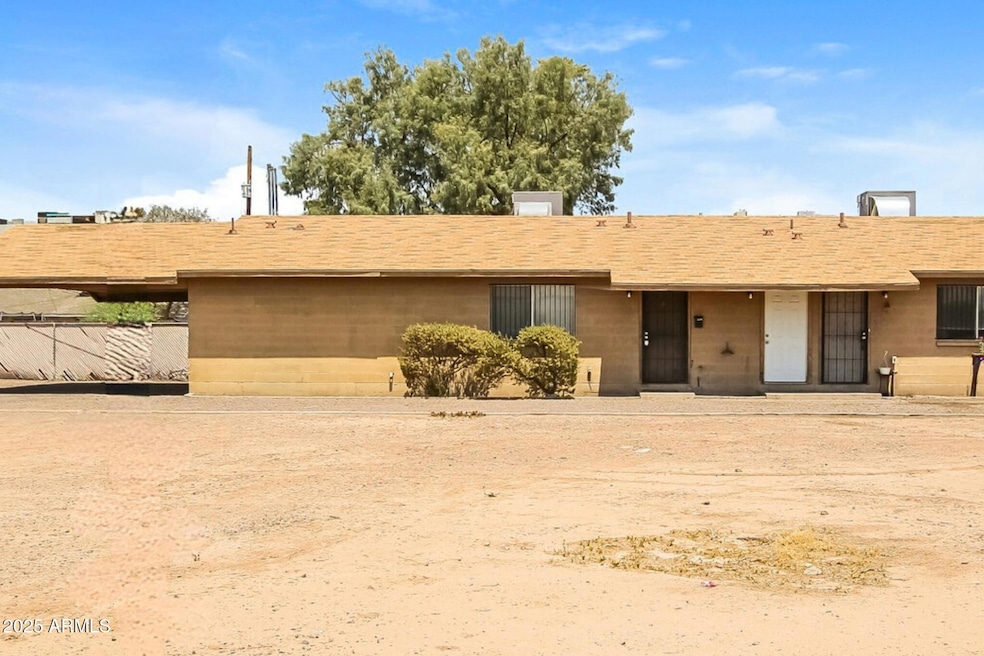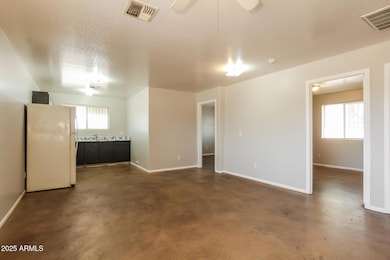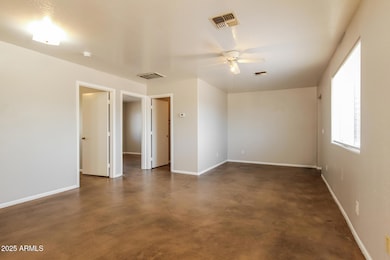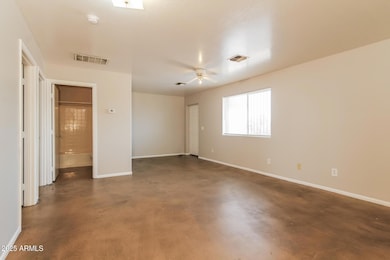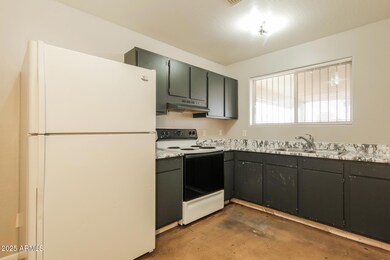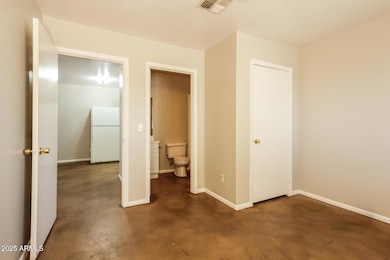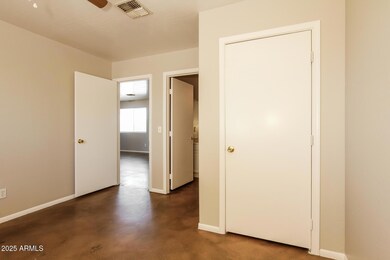918 S 1st Ave Unit 2 Phoenix, AZ 85003
Central City NeighborhoodHighlights
- No HOA
- Eat-In Kitchen
- No Interior Steps
- Phoenix Coding Academy Rated A
- Brick Veneer
- 5-minute walk to Grant Park
About This Home
Welcome to this well-maintained and spacious 3-bedrooms, 2-baths duplex nestled in a vibrant neighborhood near Downtown Phoenix! This home features a functional open layout with durable concrete flooring throughout perfect for easy maintenance and modern living. The kitchen is equipped with essential appliances and offers plenty of cabinetry for storage and organization. Additional perks include a private storage room and a covered parking space to keep your vehicle shaded from the Arizona sun. Enjoy the convenience of living close to schools, shopping centers, and quick freeway access. Whether you're commuting to work, exploring downtown dining and entertainment, or running daily errands, everything you need is just minutes away. Don't miss this great rental opportunity in one of Phoenix's most accessible locations! We welcome all furry friends of any size!
Condo Details
Home Type
- Condominium
Est. Annual Taxes
- $1,023
Year Built
- Built in 2004
Parking
- 1 Carport Space
Home Design
- Brick Veneer
- Wood Frame Construction
- Composition Roof
Interior Spaces
- 1,120 Sq Ft Home
- 1-Story Property
- Ceiling Fan
- Concrete Flooring
- Eat-In Kitchen
Bedrooms and Bathrooms
- 3 Bedrooms
- Primary Bathroom is a Full Bathroom
- 2 Bathrooms
Accessible Home Design
- No Interior Steps
Schools
- Lowell Elementary School
- Central High School
Utilities
- Central Air
- Heating Available
Community Details
- No Home Owners Association
- Montgomery Add Blks 23 26, 31 34, 39 42, 47 50 Subdivision
Listing and Financial Details
- Property Available on 8/15/25
- $299 Move-In Fee
- Rent includes water, sewer, garbage collection
- 12-Month Minimum Lease Term
- $60 Application Fee
- Legal Lot and Block 15 / 28
- Assessor Parcel Number 112-24-070
Map
Source: Arizona Regional Multiple Listing Service (ARMLS)
MLS Number: 6901409
APN: 112-24-070
- 819 S 3rd Ave
- 1006 S 3rd Ave
- 742 S 1st St
- 1724 S 1st St
- 1724 S 1st St Unit 1 & 2
- 1006 S Montezuma Ave Unit 21
- 1106 S Montezuma Ave
- 733 S 1st St Unit 5
- 1110 S Montezuma Ave
- 1014 S 2nd St
- 340 W Yavapai St Unit 9
- 1018 S 4th Ave
- 1318 S 1st Ave
- 1120 S 4th Ave Unit 2
- 906 S 4th St
- 424 S 2nd St Unit 203
- 424 S 2nd St Unit 306
- 1700 S 1st St Unit 1
- 310 S 4th St Unit 1902
- 310 S 4th St Unit 1803
- 1120 S 3rd Ave
- 402 W Lincoln St Unit 236.1409061
- 402 W Lincoln St Unit 480.1409055
- 402 W Lincoln St Unit 374.1409054
- 402 W Lincoln St Unit 366.1409053
- 402 W Lincoln St Unit 266.1409052
- 402 W Lincoln St Unit 459.1409057
- 402 W Lincoln St Unit 343.1409058
- 402 W Lincoln St Unit 271.1409056
- 402 W Lincoln St Unit 158.1409059
- 402 W Lincoln St Unit 136.1409060
- 402 W Lincoln St Unit 242.1407350
- 402 W Lincoln St Unit 128.1407364
- 402 W Lincoln St Unit 118.1407352
- 402 W Lincoln St Unit 172.1407361
- 402 W Lincoln St Unit 368.1407351
- 402 W Lincoln St Unit 348.1407362
- 402 W Lincoln St Unit 344.1407363
- 402 W Lincoln St Unit 141.1407353
- 411 S 3rd St
