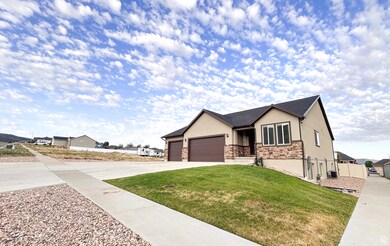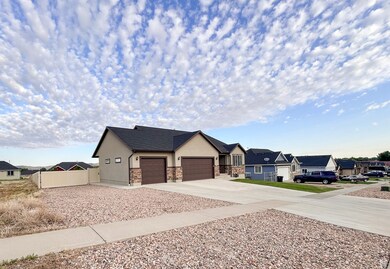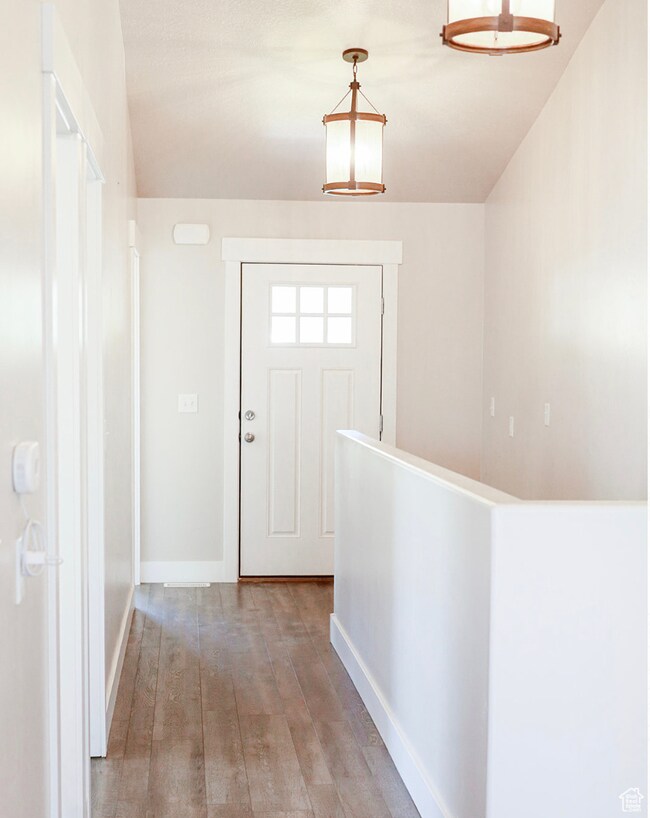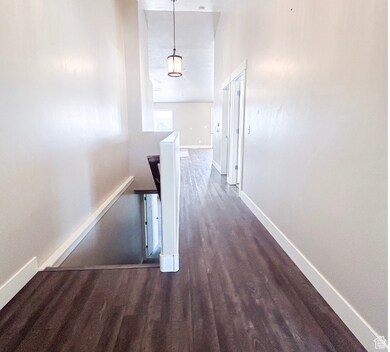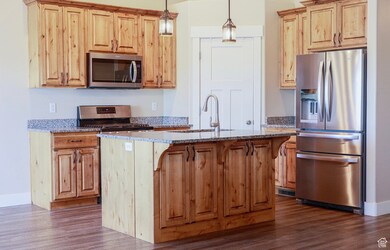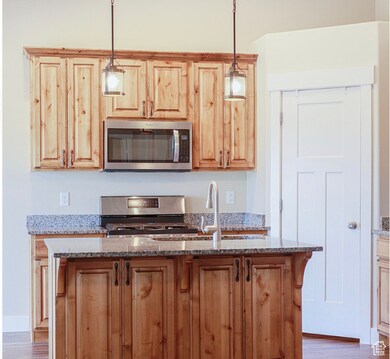
Estimated payment $3,260/month
Highlights
- RV or Boat Parking
- Mountain View
- 1 Fireplace
- Fruit Trees
- Rambler Architecture
- Great Room
About This Home
This beautifully maintained 3 bed, 2 bath home offers an open floor plan with a cozy fireplace in the family room and direct access to a spacious 10x22 Trex deck-perfect for relaxing or entertaining! Enjoy the added bonus of large enclosed storage space beneath the deck. The kitchen boasts rich alder cabinets, granite countertops, and a brand-new stainless steel 5-burner gas stove and fridge-all appliances included! The basement is nearly complete with a bathroom (tub installed), plumbing for a second kitchen, two bedrooms, and a large family room. Just add ceilings, paint, and flooring! With a separate entrance, it's ideal for a future rental apartment or multi-generational living. Other highlights include: 3-car garage (with gas, 220 power and hot and cold water) & RV parking .30-acre fully fenced yard with fruit trees (apple, peach, and two cherry) Plenty of room to build a shop. This one is a must see!
Listing Agent
Hollie Holman
The Agency Salt Lake City License #11062818 Listed on: 06/05/2025
Co-Listing Agent
Lynsey Cuff
The Agency Salt Lake City License #11085257
Home Details
Home Type
- Single Family
Est. Annual Taxes
- $3,000
Year Built
- Built in 2017
Lot Details
- 0.3 Acre Lot
- Property is Fully Fenced
- Landscaped
- Manual Sprinklers System
- Fruit Trees
- Mature Trees
- Property is zoned Single-Family
Parking
- 3 Car Attached Garage
- Open Parking
- RV or Boat Parking
Property Views
- Mountain
- Valley
Home Design
- Rambler Architecture
- Stone Siding
- Stucco
Interior Spaces
- 2,677 Sq Ft Home
- 2-Story Property
- Ceiling Fan
- 1 Fireplace
- Blinds
- Smart Doorbell
- Great Room
- Electric Dryer Hookup
Kitchen
- Gas Range
- <<microwave>>
- Granite Countertops
- Disposal
Flooring
- Carpet
- Concrete
Bedrooms and Bathrooms
- 5 Bedrooms | 3 Main Level Bedrooms
- Walk-In Closet
Basement
- Walk-Out Basement
- Basement Fills Entire Space Under The House
- Exterior Basement Entry
- Natural lighting in basement
Schools
- Red Cliffs Elementary School
- Juab Middle School
- Juab High School
Utilities
- Forced Air Heating and Cooling System
- Natural Gas Connected
Community Details
- No Home Owners Association
- Covington Ridge Esta Subdivision
Listing and Financial Details
- Assessor Parcel Number XA00-2481-12A09
Map
Home Values in the Area
Average Home Value in this Area
Tax History
| Year | Tax Paid | Tax Assessment Tax Assessment Total Assessment is a certain percentage of the fair market value that is determined by local assessors to be the total taxable value of land and additions on the property. | Land | Improvement |
|---|---|---|---|---|
| 2024 | $2,844 | $280,514 | $79,888 | $200,626 |
| 2023 | $3,181 | $296,740 | $78,925 | $217,815 |
| 2022 | $2,589 | $241,504 | $54,863 | $186,641 |
| 2021 | $2,095 | $171,850 | $44,275 | $127,575 |
| 2020 | $2,052 | $166,711 | $43,313 | $123,398 |
| 2019 | $2,008 | $263,408 | $52,500 | $210,908 |
| 2018 | $699 | $49,000 | $49,000 | $0 |
| 2017 | $677 | $49,000 | $49,000 | $0 |
| 2016 | $457 | $33,000 | $0 | $0 |
| 2013 | $416 | $25,000 | $25,000 | $0 |
Property History
| Date | Event | Price | Change | Sq Ft Price |
|---|---|---|---|---|
| 06/22/2025 06/22/25 | Pending | -- | -- | -- |
| 06/05/2025 06/05/25 | For Sale | $545,000 | -- | $204 / Sq Ft |
Similar Homes in Nephi, UT
Source: UtahRealEstate.com
MLS Number: 2089895
APN: 123108
- 846 S 310 E Unit 5
- 905 S 270 E
- 155 E 700 S
- 705 S 100 E
- 61 E 600 S
- 216 E 1370 S
- 448 S 600 E Unit 4
- 403 S 200 E
- 198 E 1430 S
- 577 S 600 E Unit 4
- 547 S 600 E Unit 6
- 561 S 600 E Unit 5
- 527 S 600 E Unit 7
- 507 S 600 E Unit 8
- 34 W 1320 N
- 3659 W Turkey Ln
- 63 E 100 S
- 403 E Center St
- 185 E Center St
- 188 E 100 N

